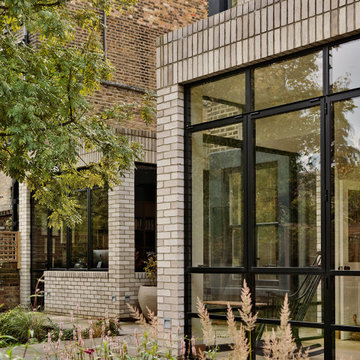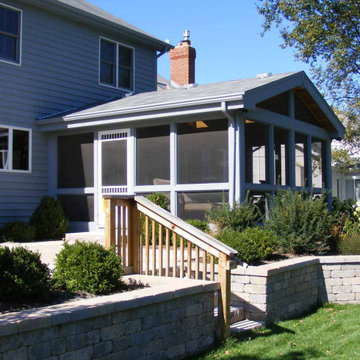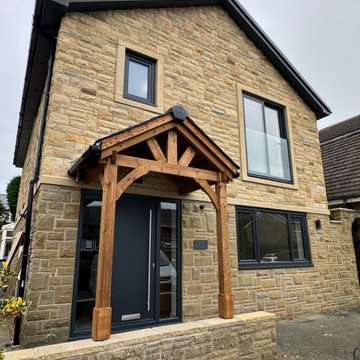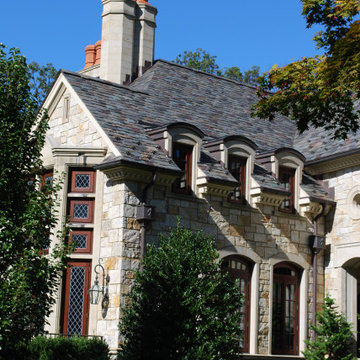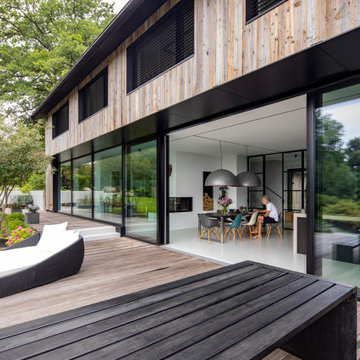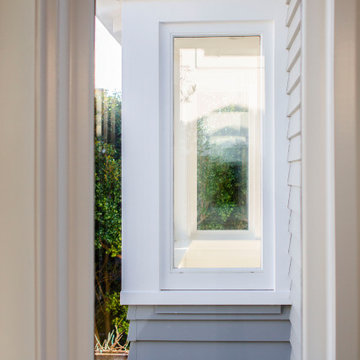家の外観の写真
絞り込み:
資材コスト
並び替え:今日の人気順
写真 81〜100 枚目(全 1,513 枚)
1/4
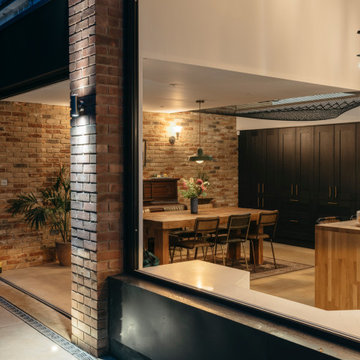
Extension and refurbishment of a semi-detached house in Hern Hill.
Extensions are modern using modern materials whilst being respectful to the original house and surrounding fabric.
Views to the treetops beyond draw occupants from the entrance, through the house and down to the double height kitchen at garden level.
From the playroom window seat on the upper level, children (and adults) can climb onto a play-net suspended over the dining table.
The mezzanine library structure hangs from the roof apex with steel structure exposed, a place to relax or work with garden views and light. More on this - the built-in library joinery becomes part of the architecture as a storage wall and transforms into a gorgeous place to work looking out to the trees. There is also a sofa under large skylights to chill and read.
The kitchen and dining space has a Z-shaped double height space running through it with a full height pantry storage wall, large window seat and exposed brickwork running from inside to outside. The windows have slim frames and also stack fully for a fully indoor outdoor feel.
A holistic retrofit of the house provides a full thermal upgrade and passive stack ventilation throughout. The floor area of the house was doubled from 115m2 to 230m2 as part of the full house refurbishment and extension project.
A huge master bathroom is achieved with a freestanding bath, double sink, double shower and fantastic views without being overlooked.
The master bedroom has a walk-in wardrobe room with its own window.
The children's bathroom is fun with under the sea wallpaper as well as a separate shower and eaves bath tub under the skylight making great use of the eaves space.
The loft extension makes maximum use of the eaves to create two double bedrooms, an additional single eaves guest room / study and the eaves family bathroom.
5 bedrooms upstairs.
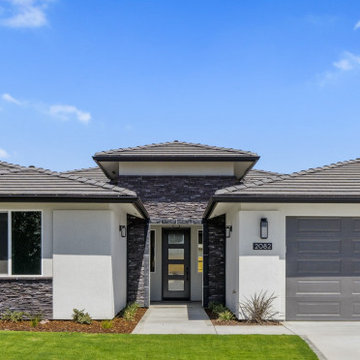
This Rustic Contemporary design brings together nice, clean lines with a rustic element the stacked stone provides.
他の地域にある中くらいなトランジショナルスタイルのおしゃれな家の外観 (漆喰サイディング) の写真
他の地域にある中くらいなトランジショナルスタイルのおしゃれな家の外観 (漆喰サイディング) の写真

This home, with its plastered walls, steeply pitched, tile-clad hipped roof with shallow eaves, and deep-set multi-light windows embellished with rustic wood shutters, is an example of French Norman Provincial architecture.
Architect: Danny Longwill, Two Trees Architecture
Photography: Jim Bartsch
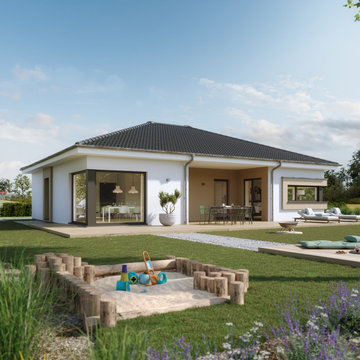
Das SOLUTION 101 ist ein Ort, an dem du dich sorgenfrei zurücklehnen kannst. Ob in alpenländischem Chic, im sachlichen Bauhausstil oder als eleganter Städter – der clever geplante Bungalow ist ein perfektes Haus für Paare oder kleine Familien. Auf rund 100 m² Wohnfläche finden alle deine Wünsche komfortabel Platz. Das Extrazimmer kannst du als Kinderzimmer oder als gemütliches Gästezimmer gestalten. Oder einfach nur als Raum für dich selbst. Alles kein Problem! Gib deinem Bungalow mit deinen Ideen eine persönliche Note, ganz wie es dir beliebt. Im Hausdesign soll sich schließlich auch deine Persönlichkeit widerspiegeln. Deine Wünsche und Bedürfnisse bestimmen, wie dein SOLUTION 101 aussieht.
Foto: SOLUTION 101 V3
© Living Haus 2023
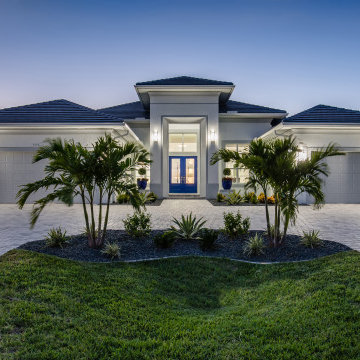
SWFL Dream Homes presents, the “Casa Dei Sogni Grande”. This transitional modern masterpiece is sure to impress even the most discerning home buyers. As you approach the home, you will immediately notice its grand entrance and the architectural detail which marries to a 2500 square ft circular driveway. The split 3 car garage allows for lots of storage and vehicle space. Each garage has an oversized opening to maximize the functionality of the space.
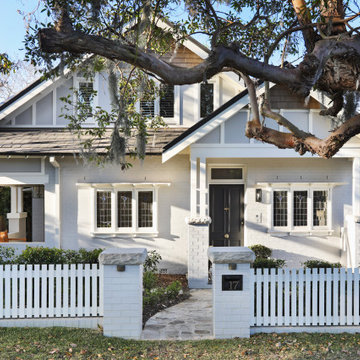
Renovated Californian Bungalow.
シドニーにある高級な中くらいなビーチスタイルのおしゃれな家の外観 (塗装レンガ、ウッドシングル張り) の写真
シドニーにある高級な中くらいなビーチスタイルのおしゃれな家の外観 (塗装レンガ、ウッドシングル張り) の写真
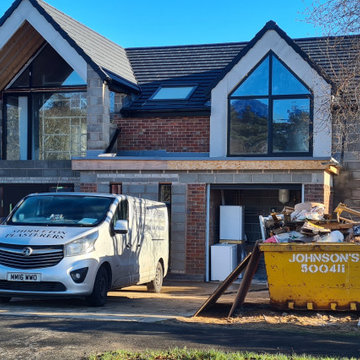
Our clients wanted an impressive balcony and terrace space, and lots of light flooding into bedrooms and bathrooms.
他の地域にあるラグジュアリーなモダンスタイルのおしゃれな家の外観 (漆喰サイディング、マルチカラーの外壁) の写真
他の地域にあるラグジュアリーなモダンスタイルのおしゃれな家の外観 (漆喰サイディング、マルチカラーの外壁) の写真
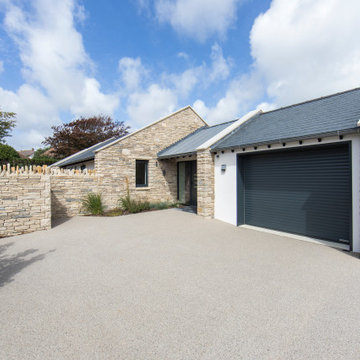
The building form took reference from the traditional Ballard Estate military huts and the distinct Swanage vernacular, these two elements combined has created a unique home completely of its time, place and client. Locally sourced Purbeck stone has been employed for detailing throughout, handpicked by the clients from H F Bonfield & Son quarry located just 4 miles from the site.
Photography: Jonathan Gooding
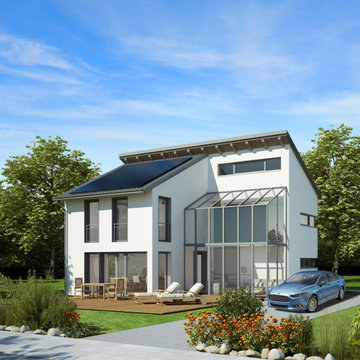
Ultra Modern Contemporary Concept Home with Solar Panels, EV Charging and Whole Home Battery Backup Systems. This model home has become a reality for hundreds of homeowners across the US, with the amazing solar technology we have available. Simple, robust, and now more cost effective than ever, we modernize the energy profile of homes in USA and Canada bringing beauty and sustainability to customers' homes.
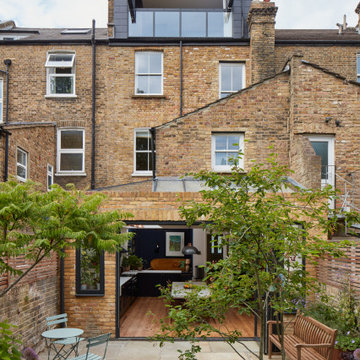
Rear exterior looking back towards the house from the small walled garden.
ロンドンにある高級なエクレクティックスタイルのおしゃれな家の外観 (レンガサイディング、タウンハウス) の写真
ロンドンにある高級なエクレクティックスタイルのおしゃれな家の外観 (レンガサイディング、タウンハウス) の写真
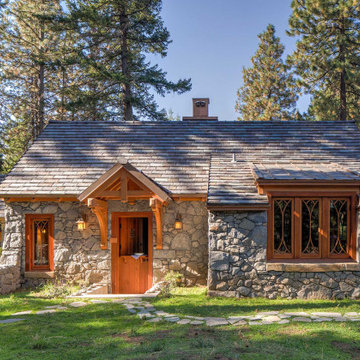
Side entry to the Hobbit House at Dragonfly Knoll with divided door.
ポートランドにあるエクレクティックスタイルのおしゃれな家の外観 (石材サイディング) の写真
ポートランドにあるエクレクティックスタイルのおしゃれな家の外観 (石材サイディング) の写真
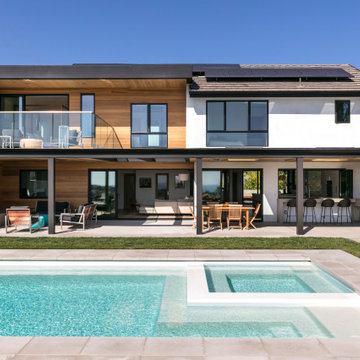
Guadalajara, San Clemente Coastal Modern Remodel
This major remodel and addition set out to take full advantage of the incredible view and create a clear connection to both the front and rear yards. The clients really wanted a pool and a home that they could enjoy with their kids and take full advantage of the beautiful climate that Southern California has to offer. The existing front yard was completely given to the street, so privatizing the front yard with new landscaping and a low wall created an opportunity to connect the home to a private front yard. Upon entering the home a large staircase blocked the view through to the ocean so removing that space blocker opened up the view and created a large great room.
Indoor outdoor living was achieved through the usage of large sliding doors which allow that seamless connection to the patio space that overlooks a new pool and view to the ocean. A large garden is rare so a new pool and bocce ball court were integrated to encourage the outdoor active lifestyle that the clients love.
The clients love to travel and wanted display shelving and wall space to display the art they had collected all around the world. A natural material palette gives a warmth and texture to the modern design that creates a feeling that the home is lived in. Though a subtle change from the street, upon entering the front door the home opens up through the layers of space to a new lease on life with this remodel.
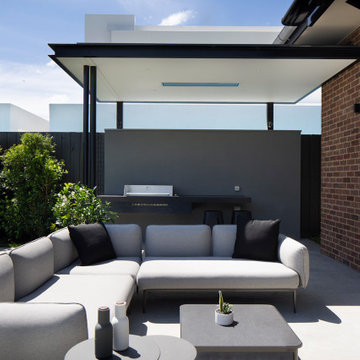
Large backyard with pool, covered bbq, outdoor lounge with retractable awning.
メルボルンにあるコンテンポラリースタイルのおしゃれな家の外観 (レンガサイディング) の写真
メルボルンにあるコンテンポラリースタイルのおしゃれな家の外観 (レンガサイディング) の写真
家の外観の写真
5

