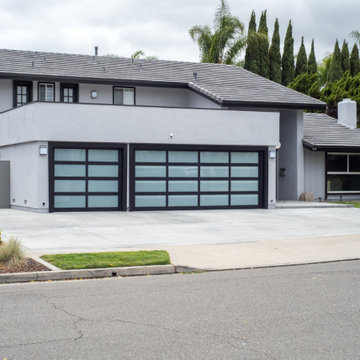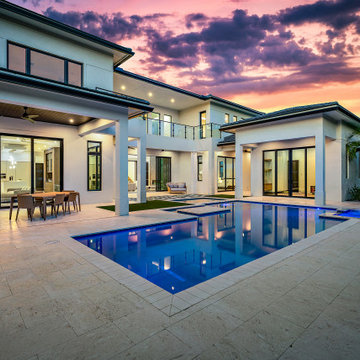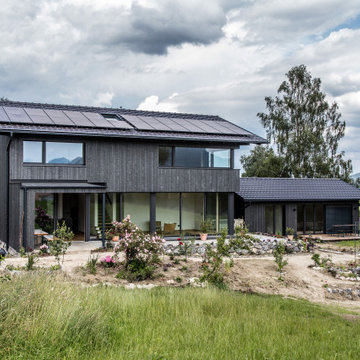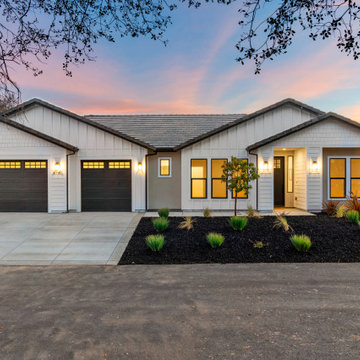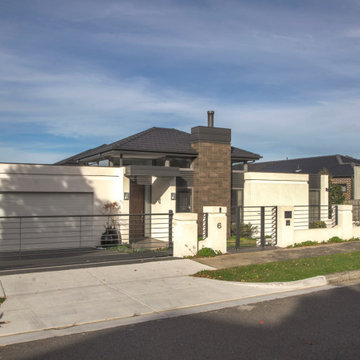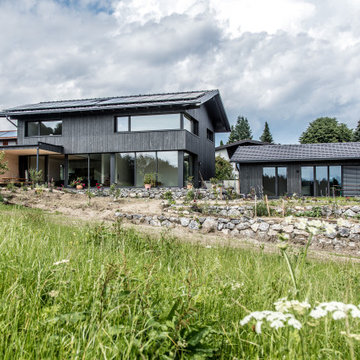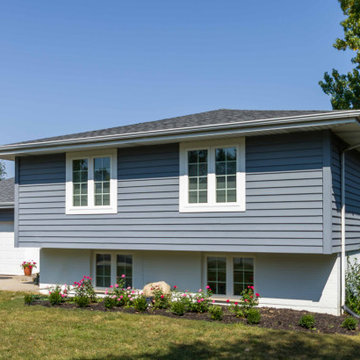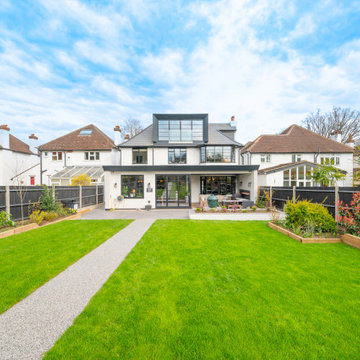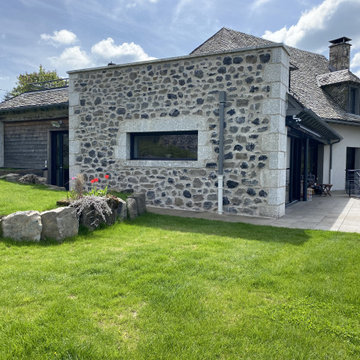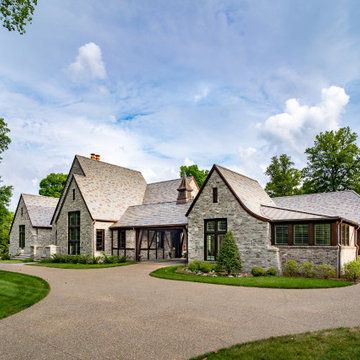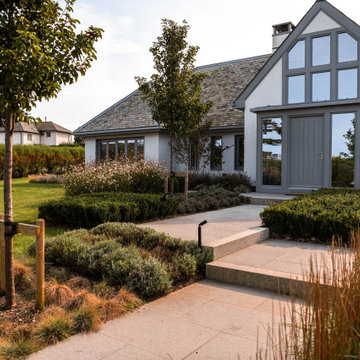家の外観の写真
絞り込み:
資材コスト
並び替え:今日の人気順
写真 161〜180 枚目(全 1,513 枚)
1/4
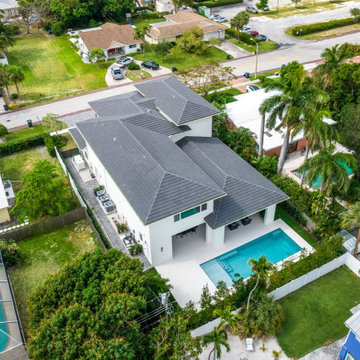
This newly-completed home is located in the heart of downtown Boca, just steps from Mizner Park! It’s so much more than a house: it’s the dream home come true for a special couple who poured so much love and thought into each element and detail of the design. Every room in this contemporary home was customized to fit the needs of the clients, who dreamed of home perfect for hosting and relaxing. From the chef's kitchen to the luxurious outdoor living space, this home was a dream come true!
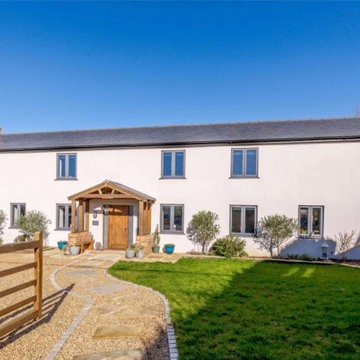
Large family home created from 500 year-old pub conversion with K-lime rendered wall, anthrecite grey windows, slate roof, oak porch on reclaimed brick walls, oak front door and electric driveway gate
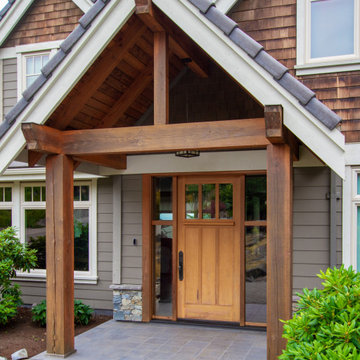
Exterior repainted by Seriously Painting Ltd.. Trim and siding were cleaned and then painted with Benjamin Moore's Aura Exterior Paint.
バンクーバーにあるお手頃価格の中くらいなトラディショナルスタイルのおしゃれな家の外観 (コンクリート繊維板サイディング、下見板張り) の写真
バンクーバーにあるお手頃価格の中くらいなトラディショナルスタイルのおしゃれな家の外観 (コンクリート繊維板サイディング、下見板張り) の写真
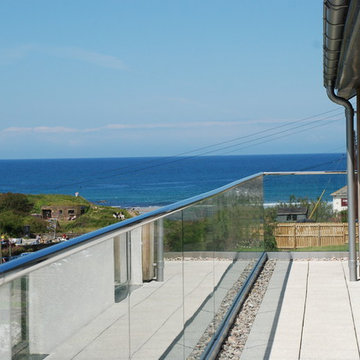
Located in the small, unspoilt cove at Crackington Haven, Grey Roofs replaced a structurally unsound 1920s bungalow which was visually detrimental to the village and surrounding AONB.
Set on the side of a steep valley, the new five bedroom dwelling fits discreetly into its coastal context and provides a modern home with high levels of energy efficiency. The design concept is of a simple, heavy stone plinth built into the hillside for the partially underground lower storey, with the upper storey comprising of a lightweight timber frame.
Large areas of floor to ceiling glazing give dramatic views westwards along the valley to the cove and the sea beyond. The basic form is traditional, with a pitched roof and natural materials such as slate, timber, render and stone, but interpreted and detailed in a contemporary manner.
Solar thermal panels and air source heat pumps optimise sustainable energy solutions for the property.
Removal of ad hoc ancillary sheds and the construction of a replacement garage completed the project.
Grey Roofs was a Regional Finalist in the LABC South West Building Excellence Awards for ‘Best Individual dwelling’.
Photograph: Alison White
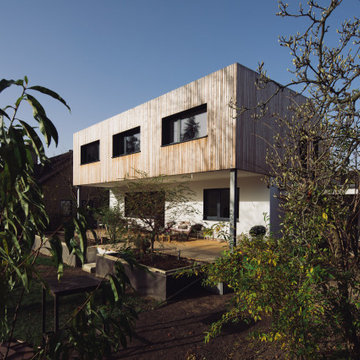
Auf der Eingangsseite des Hauses aus Holz springt das Staffelgeschoss gegenüber dem darunterliegenden Baukörper etwas zurück. Dies hat zur Folge, dass das neue Geschoss auf der Gartenseite über den Terrassenbereich hervorragt und die Terrasse überdacht, wodurch dieser Außenbereich auch bei schlechterem Wetter genutzt werden kann.
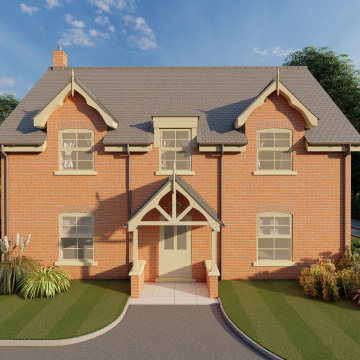
Virtual image showing front elevation of proposed dwelling.
他の地域にある高級な中くらいなトラディショナルスタイルのおしゃれな家の外観 (レンガサイディング) の写真
他の地域にある高級な中くらいなトラディショナルスタイルのおしゃれな家の外観 (レンガサイディング) の写真
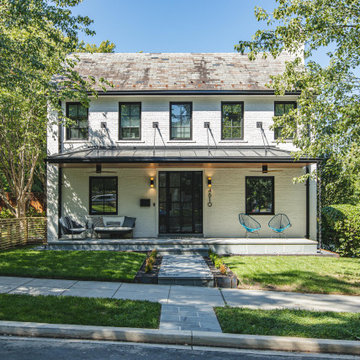
FineCraft Contractors, Inc.
ワシントンD.C.にあるお手頃価格の中くらいなコンテンポラリースタイルのおしゃれな家の外観 (レンガサイディング) の写真
ワシントンD.C.にあるお手頃価格の中くらいなコンテンポラリースタイルのおしゃれな家の外観 (レンガサイディング) の写真
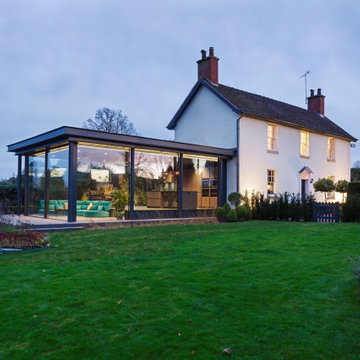
The design has created a high-quality extension to their home that is sleek, spacious, flexible, and light. The clean lines of the extension respect the existing house and it sits comfortably within its surroundings. They now have an open plan space that unites their friends and family, whilst seamlessly connecting their home with the garden. They couldn’t be happier.
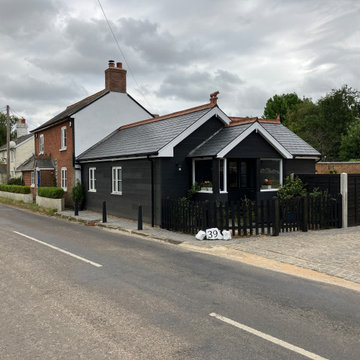
Traditional Victorian Cottage with new extension using Millboard Envello Shadow Line Cladding in Burnt Oak. replicating an authentic timber look whilst using a composite board for longevity and ease of maintenance. Cottage is surrounded by cattle farms so flagstone paving or cobbles have been used to create driveway then dressed with gravel with a mix of hedge planting to be established and potted evergreen plants. As property is locally listed all Windows & doors have been returned to wood. Single storey extension with both vaulted ceiling areas and storage attics.
家の外観の写真
9
