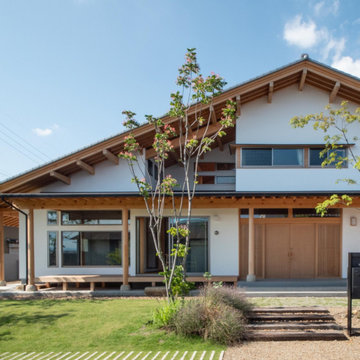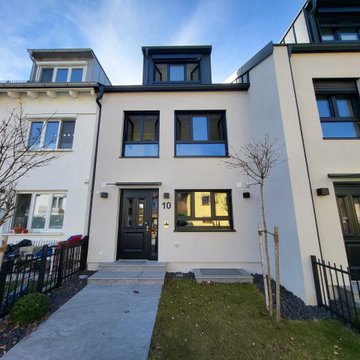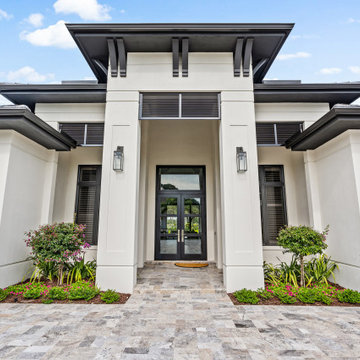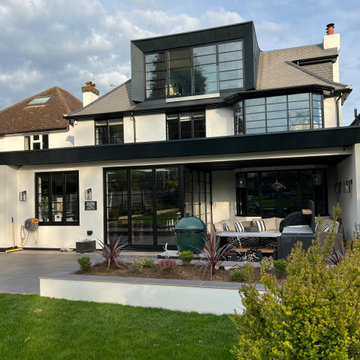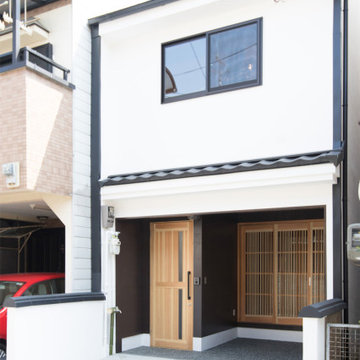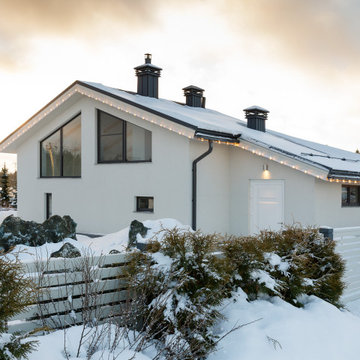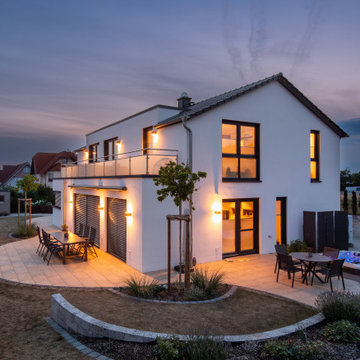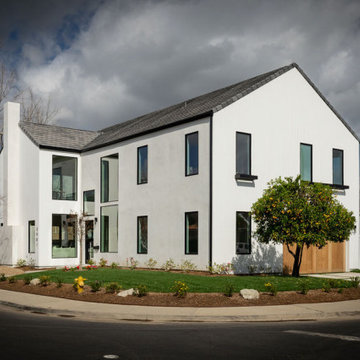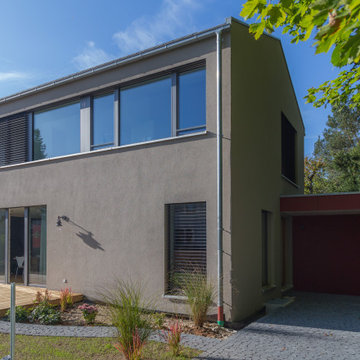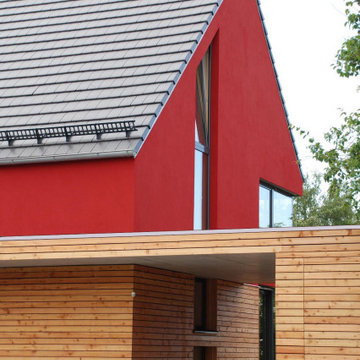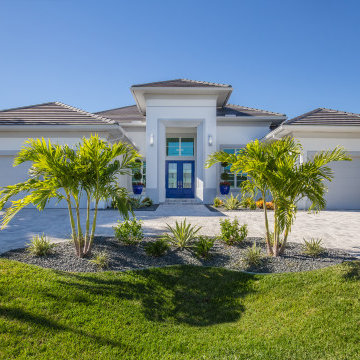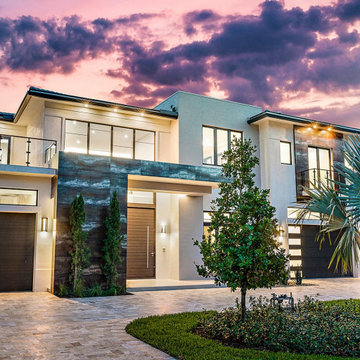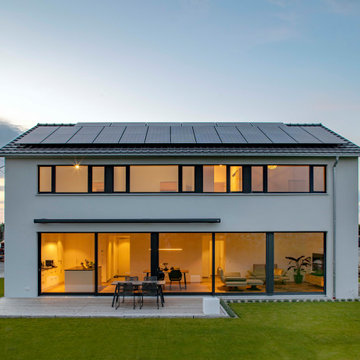家の外観 (漆喰サイディング) の写真
絞り込み:
資材コスト
並び替え:今日の人気順
写真 1〜20 枚目(全 415 枚)
1/5
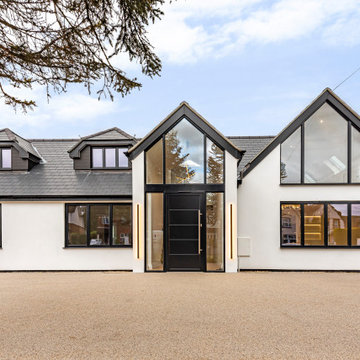
Brief: Extend what was originally a small bungalow into a large family home, with feature glazing at the front.
Challenge: Overcoming the Town Planning constraints for the ambitious proposal.
Goal: Create a far larger house than the original bungalow. The house is three times larger.
Unique Solution: There is a small side lane, which effectively makes it a corner plot. The L-shape plan ‘turns the corner’.
Sustainability: Keeping the original bungalow retained the embodied energy and saved on new materials, as in a complete new rebuild.
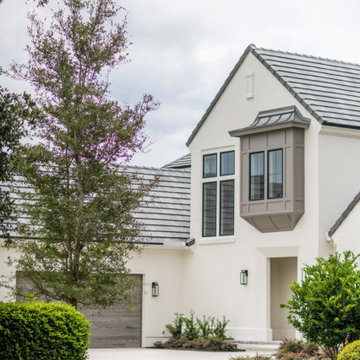
DreamDesign®49 is a modern lakefront Anglo-Caribbean style home in prestigious Pablo Creek Reserve. The 4,352 SF plan features five bedrooms and six baths, with the master suite and a guest suite on the first floor. Most rooms in the house feature lake views. The open-concept plan features a beamed great room with fireplace, kitchen with stacked cabinets, California island and Thermador appliances, and a working pantry with additional storage. A unique feature is the double staircase leading up to a reading nook overlooking the foyer. The large master suite features James Martin vanities, free standing tub, huge drive-through shower and separate dressing area. Upstairs, three bedrooms are off a large game room with wet bar and balcony with gorgeous views. An outdoor kitchen and pool make this home an entertainer's dream.
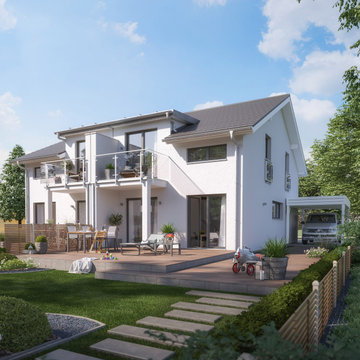
Das kompakte Doppelhaus SOLUTION 125 bietet eine Vielzahl an Optionen, euch euer ganz individuelles Traumhaus zu gestalten. Die verschiedenen Doppelhaus-Entwürfe zeigen auf, wie breit gefächert die Auswahlmöglichkeiten optisch wie auch funktional sind. Im Inneren der Variante 3 gibt es viel Raum für die ganze Familie. Der Zwerchgiebel mit Balkon und dem darunter liegenden Freisitz bietet im Außenbereich zudem in beiden Geschossen schöne Plätze zum Verweilen. Die Grundrisse sind schmal gehalten und für den Einsatz auf kompakten Grundstücken in urbanen Wohngebieten optimiert – mit einem fantastischen Raumangebot im Erdgeschoss und zwei Kinderzimmern, einem großen Elternschlafzimmer und einem schönen Wellnessbad im Dachgeschoss.
Foto: SOLUTION 125 L V3
© Living Haus 2023

Two story transitional style house in the desirable city of Winter Park, Florida (just north of Orlando). This white stucco house with contrasting gray tiled roof, black windows and aluminum shutters has instant curb appeal. Paver driveway and gas lit lanterns and sconces lead you through the landscaped front yard to the large pivot front door. Accent white brick adds texture and sophistication to the building's facade.
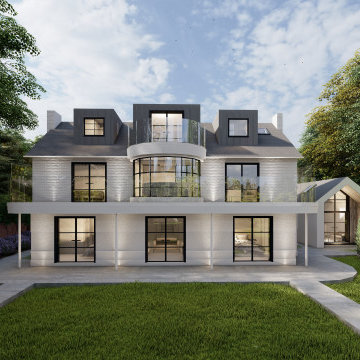
Large scale renovation project to an existing 1930's beachfront property in East Preston
サセックスにあるラグジュアリーなビーチスタイルのおしゃれな家の外観 (漆喰サイディング) の写真
サセックスにあるラグジュアリーなビーチスタイルのおしゃれな家の外観 (漆喰サイディング) の写真

This home, with its plastered walls, steeply pitched, tile-clad hipped roof with shallow eaves, and deep-set multi-light windows embellished with rustic wood shutters, is an example of French Norman Provincial architecture.
Architect: Danny Longwill, Two Trees Architecture
Photography: Jim Bartsch
家の外観 (漆喰サイディング) の写真
1
