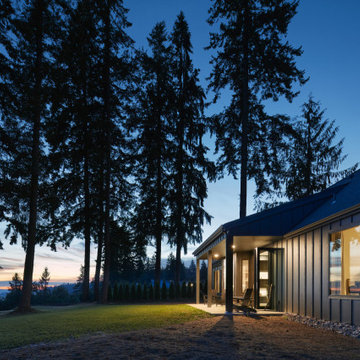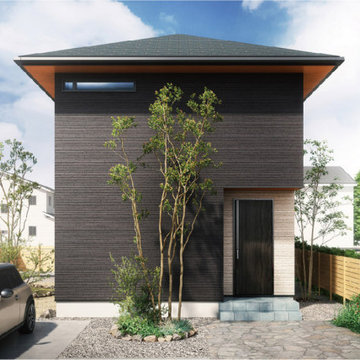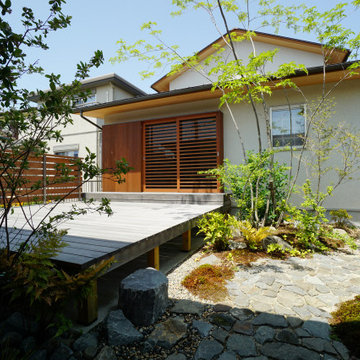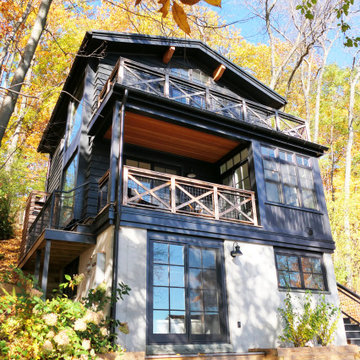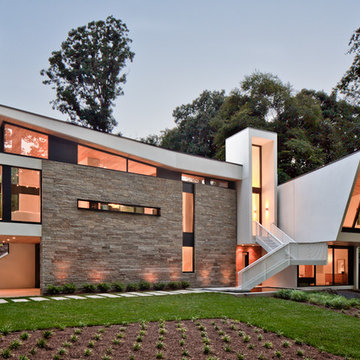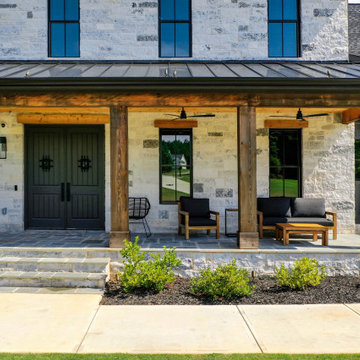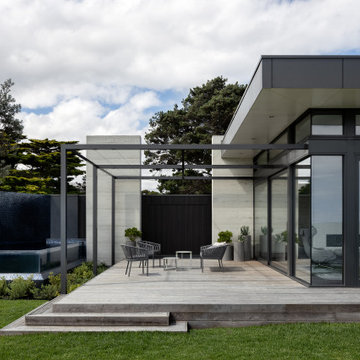小さな、巨大な黒い屋根の家の写真
絞り込み:
資材コスト
並び替え:今日の人気順
写真 61〜80 枚目(全 1,729 枚)
1/4
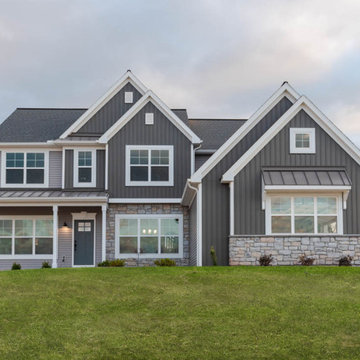
The new home community of Creekside Meadows in Elizabethtown, PA features estate-sized lots nestled in the plush meadows of Conewago Township. Ideally located just minutes from downtown Hershey and the Penn State Milton S. Hershey Medical Center, this exclusive community offers a portfolio of thoughtfully designed home plans and generous 2+ acre homesites. Creekside Meadows is convenient to major travel routes, entertainment, shopping, and Hershey area attractions.
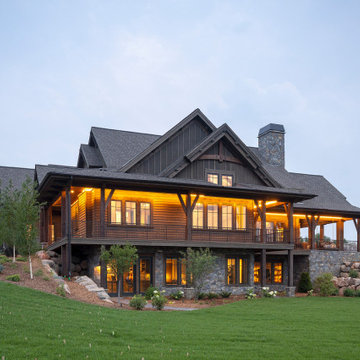
Montana inspired exterior with all natural cedar siding and Douglas fir beam construction adorn this wrap around porch. Stacked stone and timber beam accents decorate the exterior architecure.
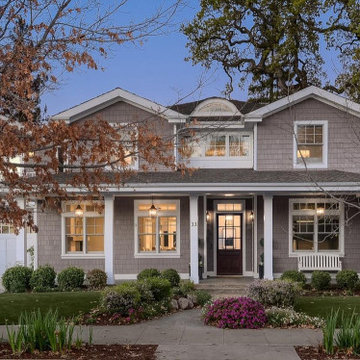
This 4,680 square foot, 5 bedroom, 5 bath home combines the sophistication of a Hamptons estate with CA outdoor living! Our team worked closely with our clients who are a family of five to create a custom and one-of-kind home. They love to entertain and enjoy the views of the lush backyard and expansive lawn through the floor-to-counter windows.
The first floor enjoys expansive, soaring ceilings and large gallery walls for art installations, as well as a separate au-pair suite and a sophisticated den/office and a temperature-controlled wine cellar for 700+/- bottles.
Upstairs offers 4 huge bedrooms, including a large master suite with a balcony, huge closet and an adjacent laundry room. The gigantic master bathroom is streaming with natural light and offers dual digital shower heads, a steam shower, huge soaking tub, and loads of storage space. A home office and yoga studio offer views of the backyard.
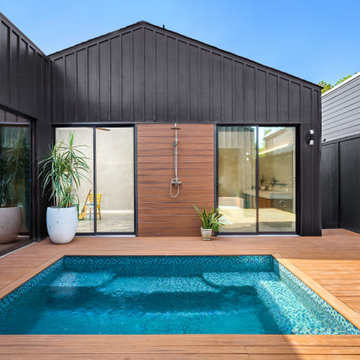
Design + Built + Curated by Steven Allen Designs 2021 - Custom Nouveau Bungalow Featuring Unique Stylistic Exterior Facade + Concrete Floors + Concrete Countertops + Concrete Plaster Walls + Custom White Oak & Lacquer Cabinets + Fine Interior Finishes + Multi-sliding Doors
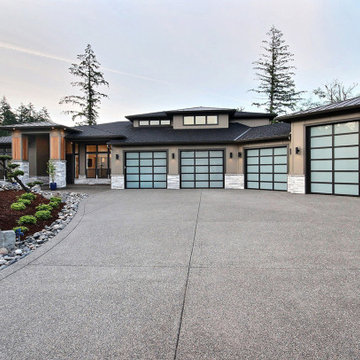
This Modern Multi-Level Home Boasts Master & Guest Suites on The Main Level + Den + Entertainment Room + Exercise Room with 2 Suites Upstairs as Well as Blended Indoor/Outdoor Living with 14ft Tall Coffered Box Beam Ceilings!
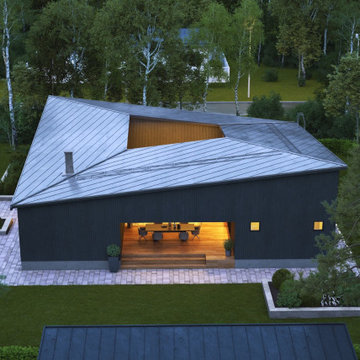
Das Finnlog-Holzhaus Hetena ist ein 143,5 Quadratmeter großes, einstöckiges Einfamilienhaus. Seine schrägen Dachkonstruktionen und der Atriumhof in der Mitte des Hauses geben ihm eine besondere persönliche Note. Der geschützte Atriumhof sorgt dabei auch in dicht bebauten Gebieten für Privatsphäre, womit sich das Blockhaus Hetena, zusammen mit der futuristischen Dachkonstruktion, ideal in urbane Umgebungen einfügt. Wie alle Kinnlog-Häuser kann es natürlich individuell gestaltet und erweitert werden – z. B. um eine finnische Sauna oder Carport-Stellplätze.
https://finnloghaus.de/hetena
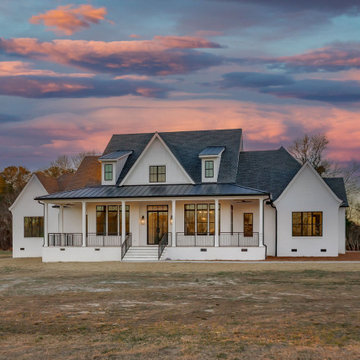
Martin New Construction Home
ローリーにあるラグジュアリーな巨大なカントリー風のおしゃれな家の外観 (レンガサイディング、混合材屋根、縦張り) の写真
ローリーにあるラグジュアリーな巨大なカントリー風のおしゃれな家の外観 (レンガサイディング、混合材屋根、縦張り) の写真
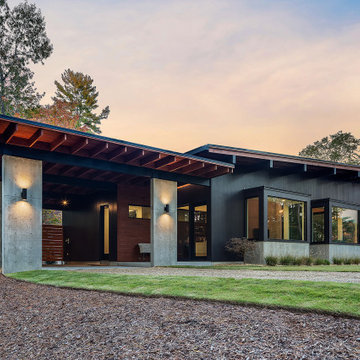
Vertical Artisan ship lap siding is complemented by and assortment or exposed architectural concrete accent
Note the car port with car charging station.
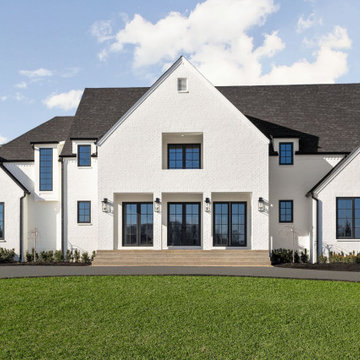
Beautiful modern tudor home with front lights and custom windows, white brick and black roof
インディアナポリスにあるラグジュアリーな巨大なモダンスタイルのおしゃれな家の外観 (レンガサイディング) の写真
インディアナポリスにあるラグジュアリーな巨大なモダンスタイルのおしゃれな家の外観 (レンガサイディング) の写真
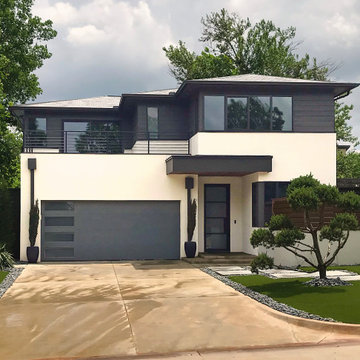
Contemporary home on narrow lot in Oklahoma City with white stucco and gray siding.
オクラホマシティにある高級な小さなコンテンポラリースタイルのおしゃれな家の外観 (漆喰サイディング、下見板張り) の写真
オクラホマシティにある高級な小さなコンテンポラリースタイルのおしゃれな家の外観 (漆喰サイディング、下見板張り) の写真
小さな、巨大な黒い屋根の家の写真
4
