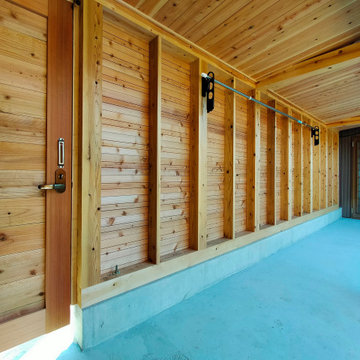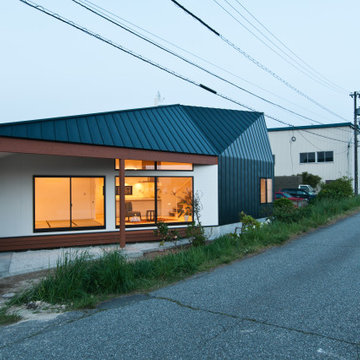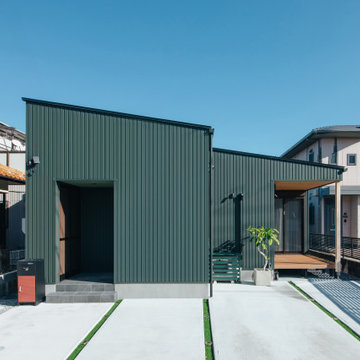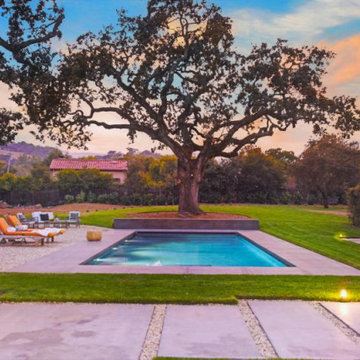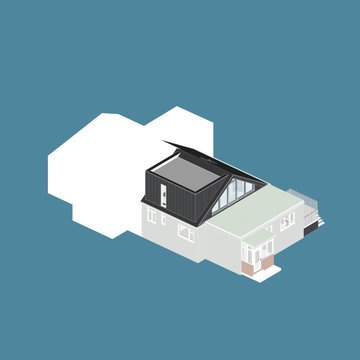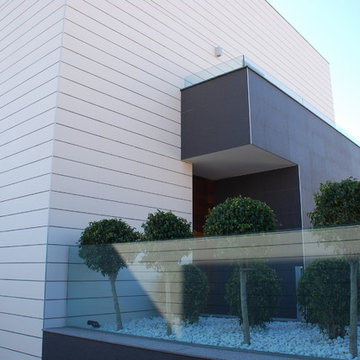小さな、巨大なターコイズブルーの黒い屋根の家の写真
絞り込み:
資材コスト
並び替え:今日の人気順
写真 1〜19 枚目(全 19 枚)
1/5

Custom Contemporary Home Design - Wayland, MA
Construction Progress Photo: 12.22.22
Work on our custom contemporary home in Wayland continues into 2023, with the final form taking shape. Patios and pavers are nearly complete on the exterior, while final finishes are being installed on the interior.
Photo and extraordinary craftsmanship courtesy of Bertola Custom Homes + Remodeling.
We'd like to wish all of our friends and business partners a happy and healthy holiday season, and a prosperous 2023! Peace to you and your families.
T: 617-816-3555
W: https://lnkd.in/ePSVtit
E: tektoniks@earthlink.net
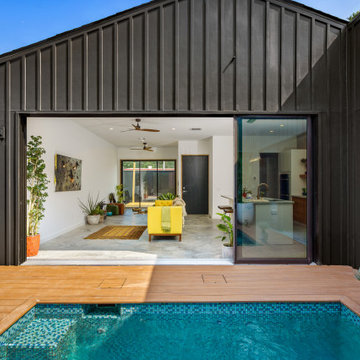
Design + Built + Curated by Steven Allen Designs 2021 - Custom Nouveau Bungalow Featuring Unique Stylistic Exterior Facade + Concrete Floors + Concrete Countertops + Concrete Plaster Walls + Custom White Oak & Lacquer Cabinets + Fine Interior Finishes + Multi-sliding Doors
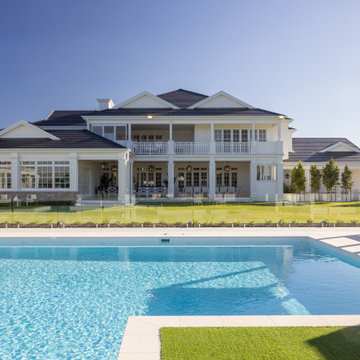
The Estate by Build Prestige Homes is a grand acreage property featuring a magnificent, impressively built main residence, pool house, guest house and tennis pavilion all custom designed and quality constructed by Build Prestige Homes, specifically for our wonderful client.
Set on 14 acres of private countryside, the result is an impressive, palatial, classic American style estate that is expansive in space, rich in detailing and features glamourous, traditional interior fittings. All of the finishes, selections, features and design detail was specified and carefully selected by Build Prestige Homes in consultation with our client to curate a timeless, relaxed elegance throughout this home and property.
Build Prestige Homes oriented and designed the home to ensure the main living area, kitchen, covered alfresco areas and master bedroom benefitted from the warm, beautiful morning sun and ideal aspects of the property. Build Prestige Homes detailed and specified expansive, high quality timber bi-fold doors and windows to take advantage of the property including the views across the manicured grass and gardens facing towards the resort sized pool, guest house and pool house. The guest and pool house are easily accessible by the main residence via a covered walkway, but far enough away to provide privacy.
All of the internal and external finishes were selected by Build Prestige Homes to compliment the classic American aesthetic of the home. Natural, granite stone walls was used throughout the landscape design and to external feature walls of the home, pool house fireplace and chimney, property boundary gates and outdoor living areas. Natural limestone floor tiles in a subtle caramel tone were laid in a modular pattern and professionally sealed for a durable, classic, timeless appeal. Clay roof tiles with a flat profile were selected for their simplicity and elegance in a modern slate colour. Linea fibre cement cladding weather board combined with fibre cement accent trims was used on the external walls and around the windows and doors as it provides distinctive charm from the deep shadow of the linea.
Custom designed and hand carved arbours with beautiful, classic curved rafters ends was installed off the formal living area and guest house. The quality timber windows and doors have all been painted white and feature traditional style glazing bars to suit the style of home.
The Estate has been planned and designed to meet the needs of a growing family across multiple generations who regularly host great family gatherings. As the overall design, liveability, orientation, accessibility, innovative technology and timeless appeal have been considered and maximised, the Estate will be a place for this family to call home for decades to come.

A contemporary duplex that has all of the contemporary trappings of glass panel garage doors and clean lines, but fits in with more traditional architecture on the block. Each unit has 3 bedrooms and 2.5 baths as well as its own private pool.
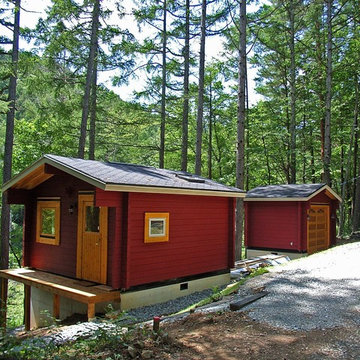
バンガローの建物は小さいほど面白い!
「風景を作る」2棟のミニキャビン。手前が母屋(6.1坪)、奥がミニガレージ(2.9坪)。手前右手は駐車スペース(盛土)。
赤茶の外壁色は、夏の緑にも、冬の雪にも映える。
2棟のミニログハウスのキットを利用すれば、同じ面積でコストダウンにもなり、隠れ家のような非日常感も楽しめる。
地方都市であれば、普段住んでいる町から30分も移動すれば、こんな暮らしが待っている。
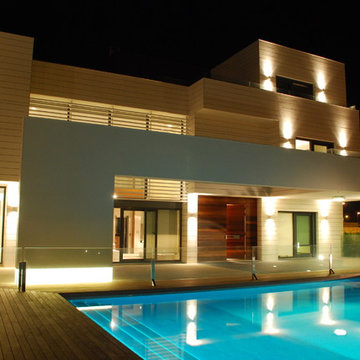
Zona exterior de la vivienda (iluminación de Foscarini y focos empotrados de Wever & Ducré).
他の地域にあるラグジュアリーな巨大なコンテンポラリースタイルのおしゃれな家の外観の写真
他の地域にあるラグジュアリーな巨大なコンテンポラリースタイルのおしゃれな家の外観の写真
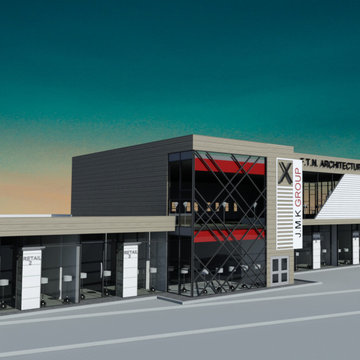
2D, plans, and 3D renderings help to understand plans easy. gives you better understanding of imagination thus we can prevent design and plan mistakes.
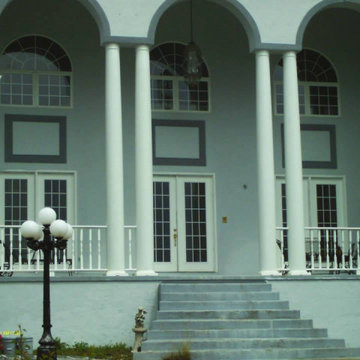
Lovegrove million dollar residence After completion.
他の地域にあるラグジュアリーな巨大なヴィクトリアン調のおしゃれな家の外観 (漆喰サイディング、縦張り) の写真
他の地域にあるラグジュアリーな巨大なヴィクトリアン調のおしゃれな家の外観 (漆喰サイディング、縦張り) の写真
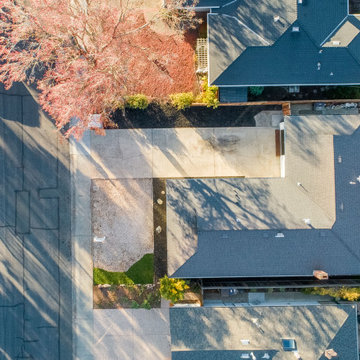
We had to update the Roof which also has a smooth stucco texture in that little spot in the entrance .This house was absolutely outdated before we got to the clients rescue. They had a carport that was falling apart and the walls of the house had outdated 1950's original shingles going down the walls. We are very proud of the outcome and the windows and sliding doors are all custom fitted and have exterior brown trimmings inside they have white trimmings. Smooth Stucco throughout the properties walls, and in the backyard we eliminated two sheds filled with garbage and extended a wood patio landing with fresh green grass to add a splash of color. The Sliding doors are custom and open from the middle . The exterior lighting is also part of our job .
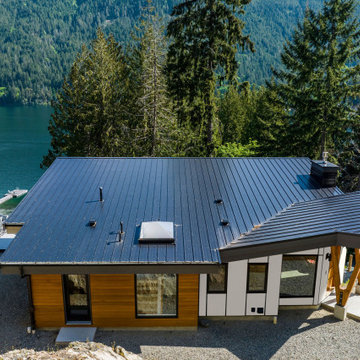
West Coast Modern style lakefront home. This lake house was carved into a steep slope and required significant engineering support.
バンクーバーにある高級な小さなモダンスタイルのおしゃれな家の外観 (混合材サイディング) の写真
バンクーバーにある高級な小さなモダンスタイルのおしゃれな家の外観 (混合材サイディング) の写真
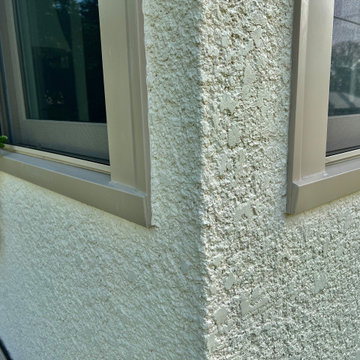
One night just before Christmas, the driver of a car going 80 miles per hour, jumped the curb, destroyed a chainlink fence, shrubs, and slammed into a pair of cement paver planter beds. The pavers were launched with so much force that two vintage double-hung windows were destroyed along with two glass block basement windows. Still moving, the car rolled on its side and crashed into the North side of the Sunroom. All ten windows were replaced along with the glass block units, water-damaged framing under the stucco was rebuilt, and the landscape was restored.
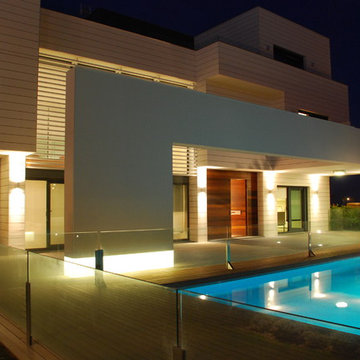
Zona exterior de la vivienda (iluminación de Foscarini y focos empotrados de Wever & Ducré).
他の地域にあるラグジュアリーな巨大なコンテンポラリースタイルのおしゃれな家の外観の写真
他の地域にあるラグジュアリーな巨大なコンテンポラリースタイルのおしゃれな家の外観の写真
小さな、巨大なターコイズブルーの黒い屋根の家の写真
1

