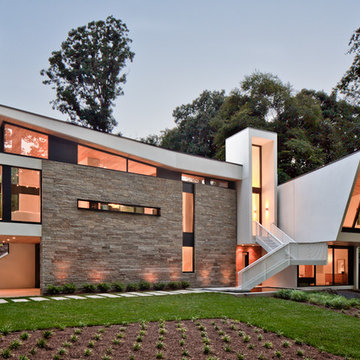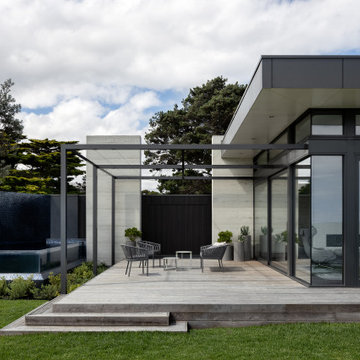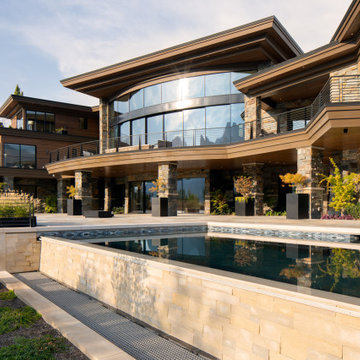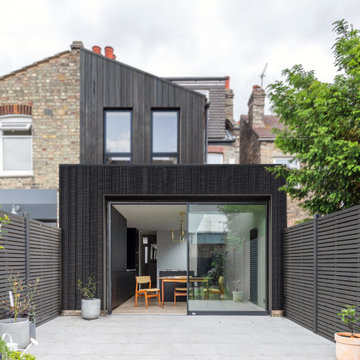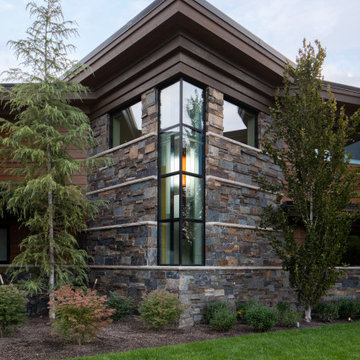小さな、巨大な家の外観の写真
絞り込み:
資材コスト
並び替え:今日の人気順
写真 1〜20 枚目(全 186 枚)
1/5

White limestone, slatted teak siding and black metal accents make this modern Denver home stand out!
デンバーにあるラグジュアリーな巨大なモダンスタイルのおしゃれな家の外観 (混合材屋根、下見板張り) の写真
デンバーにあるラグジュアリーな巨大なモダンスタイルのおしゃれな家の外観 (混合材屋根、下見板張り) の写真

Classic style meets master craftsmanship in every Tekton CA custom Accessory Dwelling Unit - ADU - new home build or renovation. This home represents the style and craftsmanship you can expect from our expert team. Our founders have over 100 years of combined experience bringing dreams to life!

Nestled in an undeveloped thicket between two homes on Monmouth road, the Eastern corner of this client’s lot plunges ten feet downward into a city-designated stormwater collection ravine. Our client challenged us to design a home, referencing the Scandinavian modern style, that would account for this lot’s unique terrain and vegetation.
Through iterative design, we produced four house forms angled to allow rainwater to naturally flow off of the roof and into a gravel-lined runoff area that drains into the ravine. Completely foregoing downspouts and gutters, the chosen design reflects the site’s topography, its mass changing in concert with the slope of the land.
This two-story home is oriented around a central stacked staircase that descends into the basement and ascends to a second floor master bedroom with en-suite bathroom and walk-in closet. The main entrance—a triangular form subtracted from this home’s rectangular plan—opens to a kitchen and living space anchored with an oversized kitchen island. On the far side of the living space, a solid void form projects towards the backyard, referencing the entryway without mirroring it. Ground floor amenities include a bedroom, full bathroom, laundry area, office and attached garage.
Among Architecture Office’s most conceptually rigorous projects, exterior windows are isolated to opportunities where natural light and a connection to the outdoors is desired. The Monmouth home is clad in black corrugated metal, its exposed foundations extending from the earth to highlight its form.

This residence is a vila with a modern pool, offering a perfect blend of comfort and style. The exterior exudes a touch of luxury, and the villa comes with its own charming garden. The pool house is a highlight, boasting a generously sized pool and providing a picturesque exterior view. The outdoor space is adorned with palm trees, and a well-crafted entry gate welcomes you. Take a moment to unwind on the comfortable outdoor furniture, including pool lounge chairs, surrounded by a lush green lawn.
This two-storey vila has thoughtfully designed interiors, featuring simple yet inviting lighting arrangements. The living spaces are adorned with practical and stylish elements, including pool lighting and ceiling lights. A central coffee table serves as a focal point for relaxation and socializing. The exterior design is complemented by a large sliding door, seamlessly connecting the indoor and outdoor spaces. This home offers a harmonious balance of functionality and aesthetic appeal for a comfortable and enjoyable living experience.

Detail of front entry canopy pylon. photo by Jeffery Edward Tryon
ニューアークにあるお手頃価格の小さなモダンスタイルのおしゃれな家の外観 (メタルサイディング、下見板張り) の写真
ニューアークにあるお手頃価格の小さなモダンスタイルのおしゃれな家の外観 (メタルサイディング、下見板張り) の写真
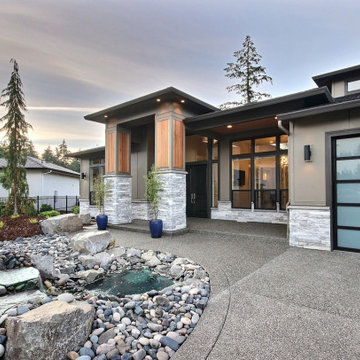
This Modern Multi-Level Home Boasts Master & Guest Suites on The Main Level + Den + Entertainment Room + Exercise Room with 2 Suites Upstairs as Well as Blended Indoor/Outdoor Living with 14ft Tall Coffered Box Beam Ceilings!
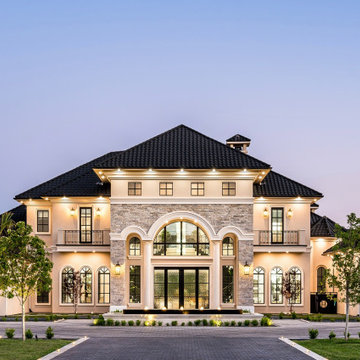
The custom home plans for this modern estate were designed by world renowned architects at Fratantoni Design. The family that commissioned this residence opted for classic elegance in their modern home and the best California architects at Fratantoni Design definitely delivered! We love the grand entryway and the luxury landscape design paired with those high arches and gorgeous floor length windows. Creating high end residential architecture is what the luxury home architects on our staff do best. Contact us today to see how we can help bring your family's visions to fruition.

New 2 Story 1,200-square-foot laneway house. The two-bed, two-bath unit had hardwood floors throughout, a washer and dryer; and an open concept living room, dining room and kitchen. This forward thinking secondary building is all Electric, NO natural gas. Heated with air to air heat pumps and supplemental electric baseboard heaters (if needed). Includes future Solar array rough-in and structural built to receive a soil green roof down the road.

Here are some Unique concept of Container house 3d exterior visualization by architectural visualization companies, Los Angeles, California. There are 2 views of container house design are there in this project. container house design have 3d exterior visualization with stylish glass design, some plants, fireplace with chairs, also a small container as store room & 2 nd design is back side of that house have night view with showing some interior view of house and lighting looks fabulous by architectural visualization companies.
One of the new trend is design of container house, the past few years has been the re-use of shipping containers in order to create the structure of a building, So here is a unique idea to design container home in 3d architectural rendering by architectural visualization companies. The Container house is fast and easy to build in low time and very useful in countryside areas. 3d exterior visualization of Beautiful shipping container house look luxurious and there is a well big open area.
小さな、巨大な家の外観の写真
1


