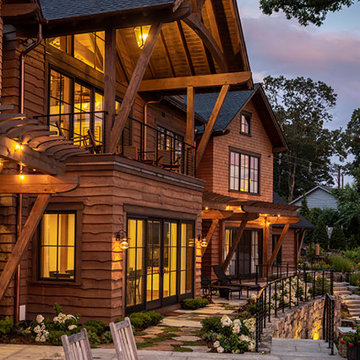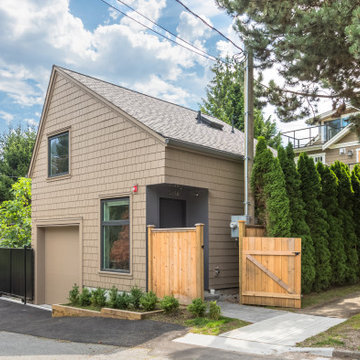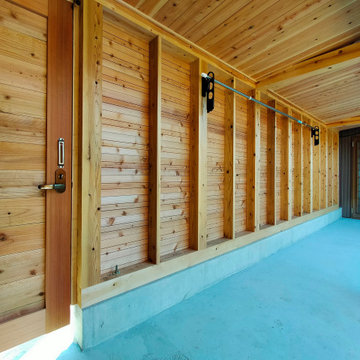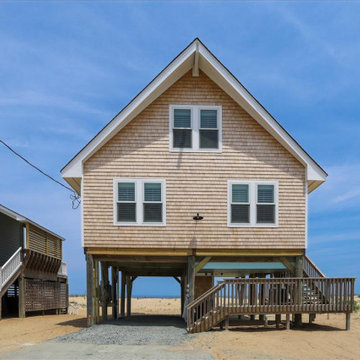小さな、巨大な黒い屋根の家 (ウッドシングル張り) の写真
絞り込み:
資材コスト
並び替え:今日の人気順
写真 1〜20 枚目(全 84 枚)
1/5
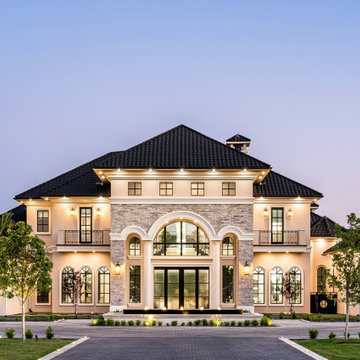
We love this mansion's exterior featuring arched entryways, brick pavers, exterior wall sconces, and luxury landscaping.
フェニックスにある巨大なモダンスタイルのおしゃれな家の外観 (レンガサイディング、ウッドシングル張り) の写真
フェニックスにある巨大なモダンスタイルのおしゃれな家の外観 (レンガサイディング、ウッドシングル張り) の写真

This bungalow was sitting on the market, vacant. The owners had it virtually staged but never realized the furniture in the staged photos was too big for the space. Many potential buyers had trouble visualizing their furniture in this small home.
We came in and brought all the furniture and accessories and it sold immediately. Sometimes when you see a property for sale online and it is virtually staged, the client might not realize it and expects to see the furniture in the home when they visit. When they don't, they start to question the actual size of the property.
We want to create a vibe when you walk in the door. It has to start from the moment you walk in and continue throughout at least the first floor.
If you are thinking about listing your home, give us a call. We own all the furniture you see and have our own movers.
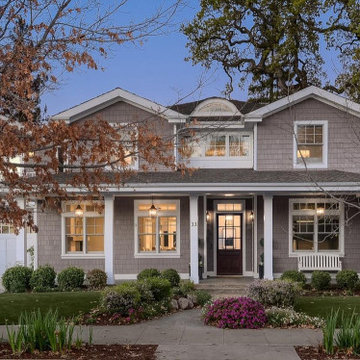
This 4,680 square foot, 5 bedroom, 5 bath home combines the sophistication of a Hamptons estate with CA outdoor living! Our team worked closely with our clients who are a family of five to create a custom and one-of-kind home. They love to entertain and enjoy the views of the lush backyard and expansive lawn through the floor-to-counter windows.
The first floor enjoys expansive, soaring ceilings and large gallery walls for art installations, as well as a separate au-pair suite and a sophisticated den/office and a temperature-controlled wine cellar for 700+/- bottles.
Upstairs offers 4 huge bedrooms, including a large master suite with a balcony, huge closet and an adjacent laundry room. The gigantic master bathroom is streaming with natural light and offers dual digital shower heads, a steam shower, huge soaking tub, and loads of storage space. A home office and yoga studio offer views of the backyard.
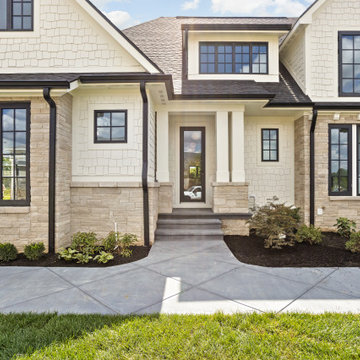
Transitional Exterior of New Construction Home. Black concrete patio. Limestone stone. White shingle siding. Gable black dimensional roof. Aluminum windows.
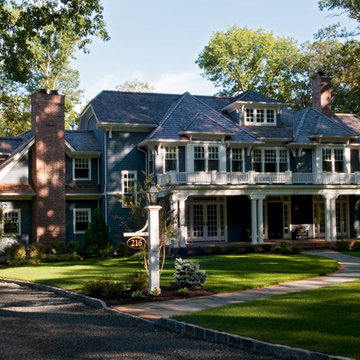
The exterior of this Westfield, NJ home is exquisite with various rooflines, double columns, a landscape design beautifully kept and oversized windows and doors that let endless natural light in.
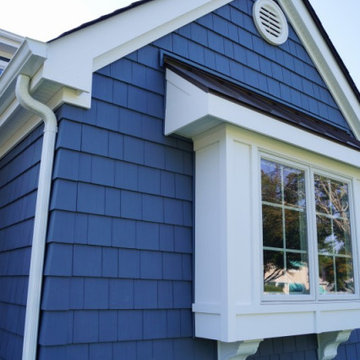
ニューヨークにあるお手頃価格の小さなビーチスタイルのおしゃれな家の外観 (ウッドシングル張り、ビニールサイディング) の写真

モントリオールにあるお手頃価格の小さなミッドセンチュリースタイルのおしゃれな家の外観 (レンガサイディング、オレンジの外壁、ウッドシングル張り) の写真
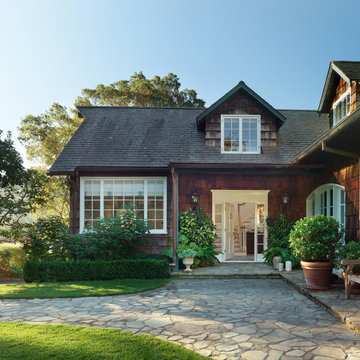
This large gated estate includes one of the original Ross cottages that served as a summer home for people escaping San Francisco's fog. We took the main residence built in 1941 and updated it to the current standards of 2020 while keeping the cottage as a guest house. A massive remodel in 1995 created a classic white kitchen. To add color and whimsy, we installed window treatments fabricated from a Josef Frank citrus print combined with modern furnishings. Throughout the interiors, foliate and floral patterned fabrics and wall coverings blur the inside and outside worlds.

Cedar Shake Lakehouse Cabin on Lake Pend Oreille in Sandpoint, Idaho.
他の地域にあるお手頃価格の小さなラスティックスタイルのおしゃれな家の外観 (ウッドシングル張り) の写真
他の地域にあるお手頃価格の小さなラスティックスタイルのおしゃれな家の外観 (ウッドシングル張り) の写真

Our client wished to expand the front porch to reach the length of the house in addition to a full exterior renovation including siding and new windows. The porch previously was limited to a small roof centered over the front door. We entirely redesigned the space to include wide stairs, a bluestone walkway and a porch with space for chairs, sofa and side tables.
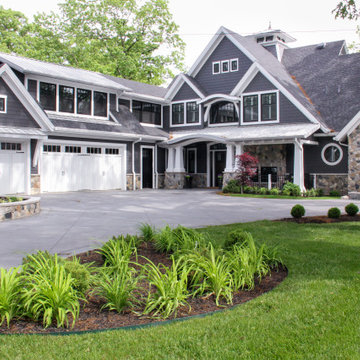
Royal Building Products Celect Cellular composite siding in Wrought Iron. Marvin Clad Wood Ultimate windows & doors in Ebony. Connecticut Stone blend of CT Split Fieldstone and CT Weathered Fieldstone. Atlas Pinnacle architectural shingles in Pristine Black. Combination of Unilock pavers, stamped concrete and slab stone on patio and hardscape.
General contracting by Martin Bros. Contracting, Inc.; Architecture by Helman Sechrist Architecture; Interior Design by Nanci Wirt; Professional Photo by Marie Martin Kinney.
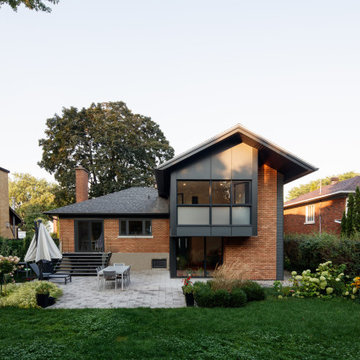
モントリオールにあるお手頃価格の小さなミッドセンチュリースタイルのおしゃれな家の外観 (レンガサイディング、オレンジの外壁、ウッドシングル張り) の写真
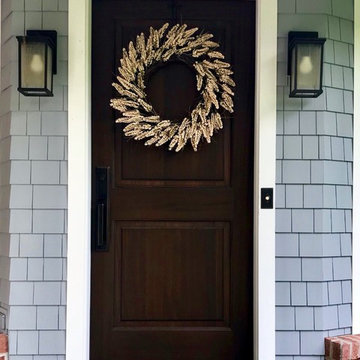
We had so much fun decorating this space. No detail was too small for Nicole and she understood it would not be completed with every detail for a couple of years, but also that taking her time to fill her home with items of quality that reflected her taste and her families needs were the most important issues. As you can see, her family has settled in.
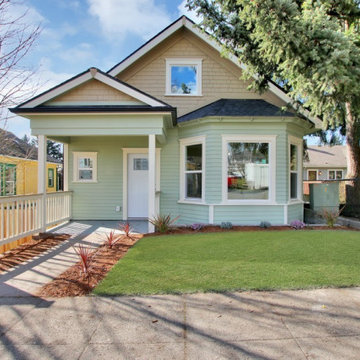
Remodel of distressed home - one story with basement. 2 bed 1-1/2 bath
シアトルにあるお手頃価格の小さなトラディショナルスタイルのおしゃれな家の外観 (緑の外壁、ウッドシングル張り) の写真
シアトルにあるお手頃価格の小さなトラディショナルスタイルのおしゃれな家の外観 (緑の外壁、ウッドシングル張り) の写真
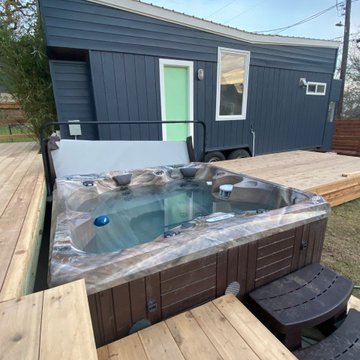
Interior and Exterior Renovations to existing HGTV featured Tiny Home. We modified the exterior paint color theme and painted the interior of the tiny home to give it a fresh look. The interior of the tiny home has been decorated and furnished for use as an AirBnb space. Outdoor features a new custom built deck and hot tub space.
小さな、巨大な黒い屋根の家 (ウッドシングル張り) の写真
1

