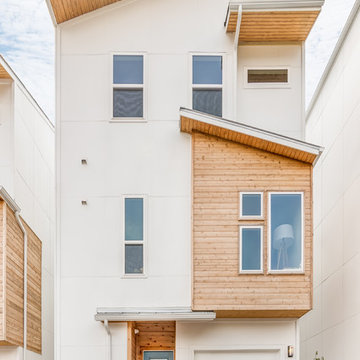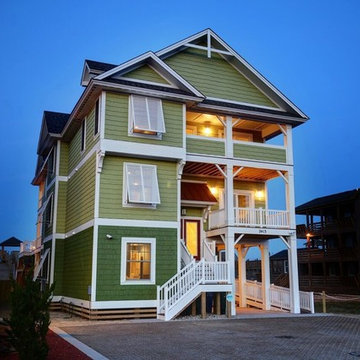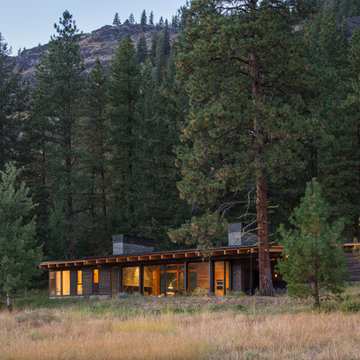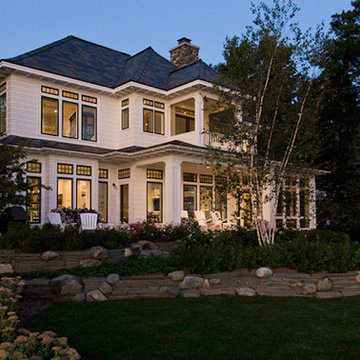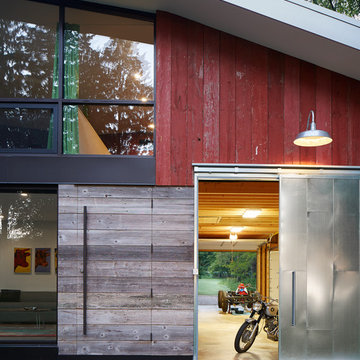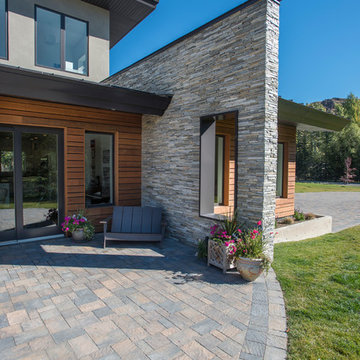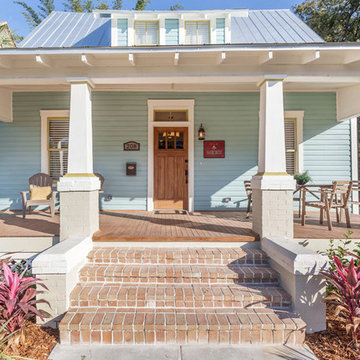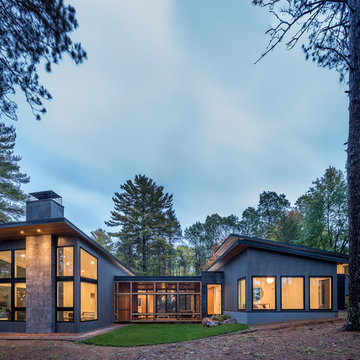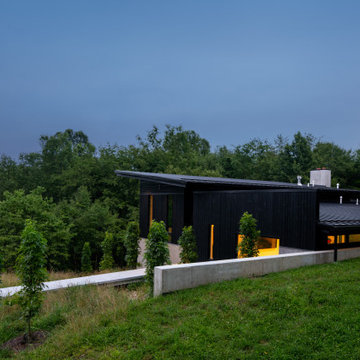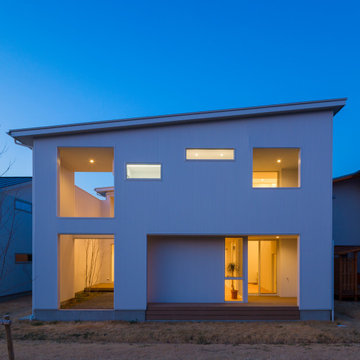片流れ屋根の写真
絞り込み:
資材コスト
並び替え:今日の人気順
写真 1961〜1980 枚目(全 18,239 枚)
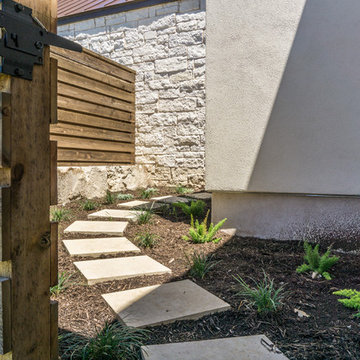
The Vineyard Farmhouse in the Peninsula at Rough Hollow. This 2017 Greater Austin Parade Home was designed and built by Jenkins Custom Homes. Cedar Siding and the Pine for the soffits and ceilings was provided by TimberTown.
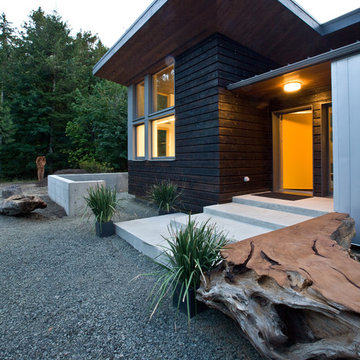
Nestled in a wooded area in the Pacific Northwest, the 1800 sf Passive Cedar Haus was built as a retirement home. The Artisans Group designed the layout of the home, mindful of aging in place, and working to ensure that the home blended in with the surrounding natural beauty. The project meets a complex program, with an unheated sleeping porch for a master bedroom, a screened porch, a 600 sf caretakers apartment/mother in law unit, large wood shop, plus a two car carport. The home seamlessly integrates a floating cedar tongue and groove roof with large sheltering overhangs, clerestory windows, and language of cedar slats for privacy screens and doors inside and out. The warm, natural materials of wood and cork for the interior palette are punctuated by lively accents and stunning fixtures.
This ultra energy efficient home relies on extremely high levels of insulation, air-tight detailing and construction, and the implementation of high performance, custom made European windows and doors by Zola Windows. Zola’s ThermoPlus Clad line, which boasts R-11 triple glazing and is thermally broken with a layer of patented German Purenit®, was selected for the project. Floor-to-ceiling windows in the main living area, gives an expansive view of the surrounding Northwest forest. The tops of these windows reveal the interior cedar clad and the up-swept soffits on the home’s exterior, creating a floating ceiling effect. Slatted spruce wood fly-overs break up the vertical areas of the great room and define separate areas that would otherwise feel like an overwhelmingly expansive space.
Photography by: Cheryl Ramsay of Ramsay Photography
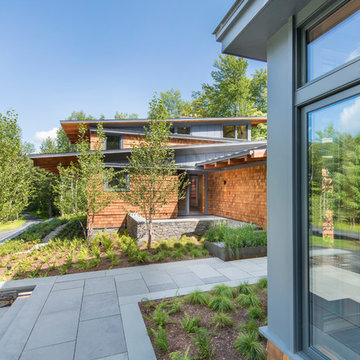
This house is discreetly tucked into its wooded site in the Mad River Valley near the Sugarbush Resort in Vermont. The soaring roof lines complement the slope of the land and open up views though large windows to a meadow planted with native wildflowers. The house was built with natural materials of cedar shingles, fir beams and native stone walls. These materials are complemented with innovative touches including concrete floors, composite exterior wall panels and exposed steel beams. The home is passively heated by the sun, aided by triple pane windows and super-insulated walls.
Photo by: Nat Rea Photography
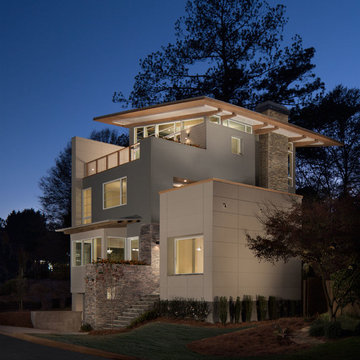
© Creative Sources Photography / Rion Rizzo
アトランタにあるラグジュアリーなコンテンポラリースタイルのおしゃれな家の外観 (混合材サイディング) の写真
アトランタにあるラグジュアリーなコンテンポラリースタイルのおしゃれな家の外観 (混合材サイディング) の写真
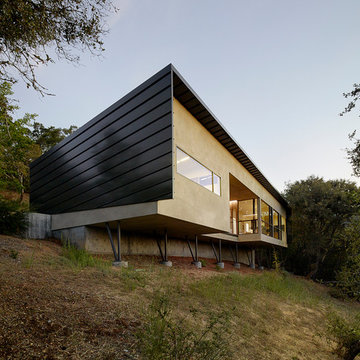
Despite an extremely steep, almost undevelopable, wooded site, the Overlook Guest House strategically creates a new fully accessible indoor/outdoor dwelling unit that allows an aging family member to remain close by and at home.
Photo by Matthew Millman
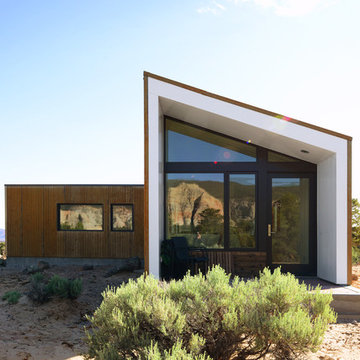
Modern Desert Home | Guest House | Imbue Design
ソルトレイクシティにあるラグジュアリーな小さなコンテンポラリースタイルのおしゃれな家の外観 (メタルサイディング) の写真
ソルトレイクシティにあるラグジュアリーな小さなコンテンポラリースタイルのおしゃれな家の外観 (メタルサイディング) の写真
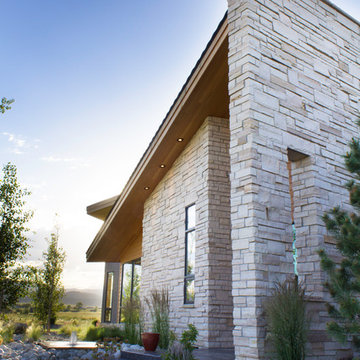
Photography by John Gibbons
Project by Studio H:T principal in charge Brad Tomecek (now with Tomecek Studio Architecture). This contemporary custom home forms itself based on specific view vectors to Long's Peak and the mountains of the front range combined with the influence of a morning and evening court to facilitate exterior living. Roof forms undulate to allow clerestory light into the space, while providing intimate scale for the exterior areas. A long stone wall provides a reference datum that links public and private and inside and outside into a cohesive whole.

This is a natural gas fueled home and the 6.2KW of solar is a 100% offset for the electric power needs of this home.
12" metal standing seam roofing over garage with Malarkey Vista in Midnight black composition roofing on remainder of roof. Clopay Modern Steel garage doors prepainted black. Cumulus Vantage30 by Eldorado Stone
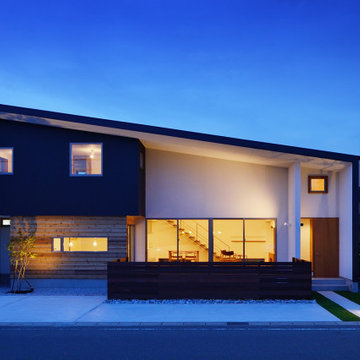
大きな一枚の板を折り曲げて、建物全体を包み込んだような個性的な外観。包み込まれた内部は素材を変えながら前後に奥行を持たせ、単調にならないようデザインしています。大きな軒下はLDKの大きな掃き出し前に設置したウッドデッキの庇となり、強い日差しや雨風を防ぎ、心地よい外部空間を作り出しています。
他の地域にある高級な北欧スタイルのおしゃれな家の外観 (混合材サイディング、縦張り) の写真
他の地域にある高級な北欧スタイルのおしゃれな家の外観 (混合材サイディング、縦張り) の写真
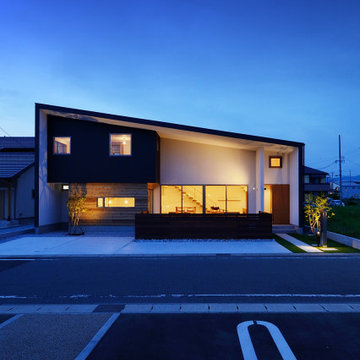
大きな一枚の板を折り曲げて、建物全体を包み込んだような個性的な外観。包み込まれた内部は素材を変えながら前後に奥行を持たせ、単調にならないようデザインしています。大きな軒下はLDKの大きな掃き出し前に設置したウッドデッキの庇となり、強い日差しや雨風を防ぎ、心地よい外部空間を作り出しています。
他の地域にある高級な北欧スタイルのおしゃれな家の外観 (混合材サイディング、縦張り) の写真
他の地域にある高級な北欧スタイルのおしゃれな家の外観 (混合材サイディング、縦張り) の写真
片流れ屋根の写真
99
