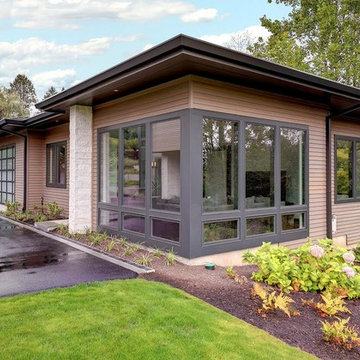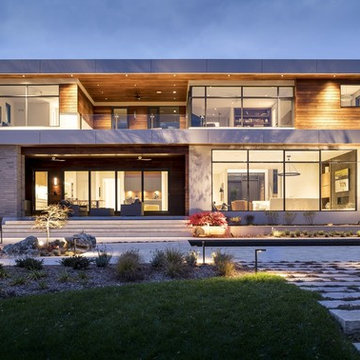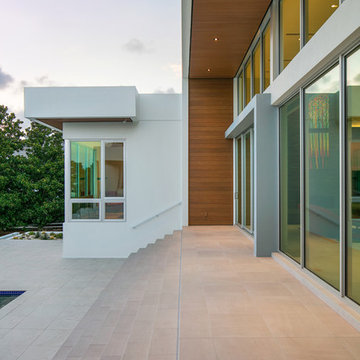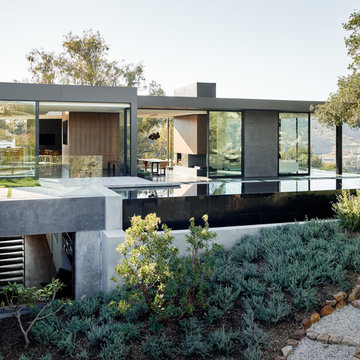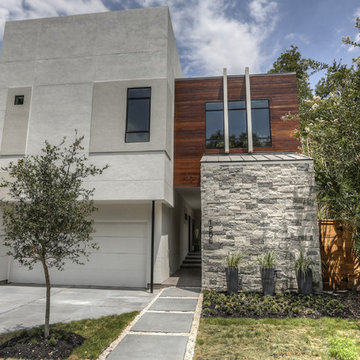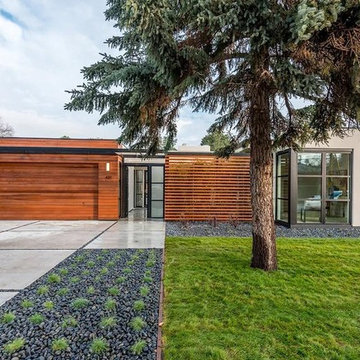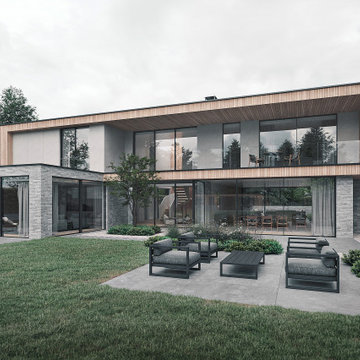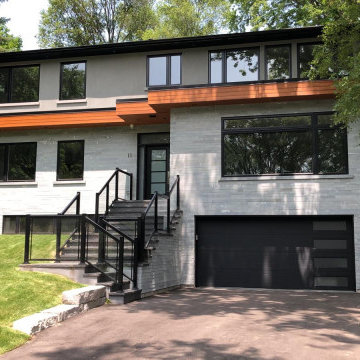陸屋根 (緑化屋根、混合材サイディング) の写真
絞り込み:
資材コスト
並び替え:今日の人気順
写真 21〜40 枚目(全 273 枚)
1/4
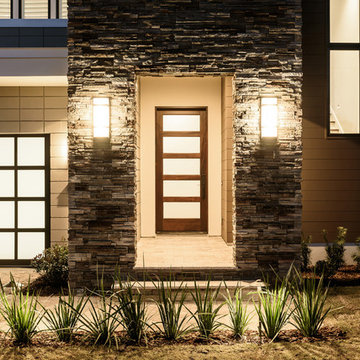
Jeff Westcott Photography
ジャクソンビルにあるラグジュアリーな中くらいなコンテンポラリースタイルのおしゃれな家の外観 (混合材サイディング、マルチカラーの外壁、緑化屋根) の写真
ジャクソンビルにあるラグジュアリーな中くらいなコンテンポラリースタイルのおしゃれな家の外観 (混合材サイディング、マルチカラーの外壁、緑化屋根) の写真
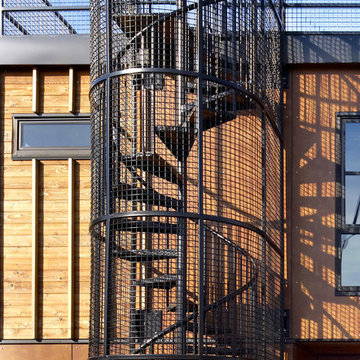
Spiral stair to putting green on the roof. Photography by Ben Benschneider.
シアトルにあるラグジュアリーな小さなインダストリアルスタイルのおしゃれな家の外観 (混合材サイディング、緑化屋根) の写真
シアトルにあるラグジュアリーな小さなインダストリアルスタイルのおしゃれな家の外観 (混合材サイディング、緑化屋根) の写真
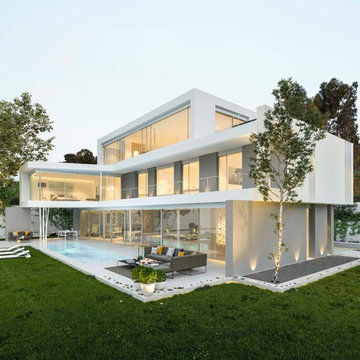
Debido a las reducidas dimensiones de la parcela, la idea de la propuesta y principal inquietud de los clientes era el máximo aprovechamiento posible del espacio exterior. Por ello, se plantea una planta baja totalmente abierta al exterior, permeable también al espacio exterior posterior, que en seguida nos sugiere que toda la superficie de parcela se convierte en un gran jardín, fusionándose todos los espacios (jardín principal | vivienda | jardín entrada posterior).
El resto de plantas descansan sobre este gran jardín transparente consiguiendo la sensación de que estas plantas se suspenden y gravitan sobre el espacio exterior. Esto se consigue con unas grandes cristaleras en planta baja que una vez abiertas nos hacen que el espacio fluya y conseguir una máxima relación/ambigüedad de interior – exterior.
La planta baja y planta primera funcionan como grandes miradores enfocados a las vistas de la ciudad de Barcelona.
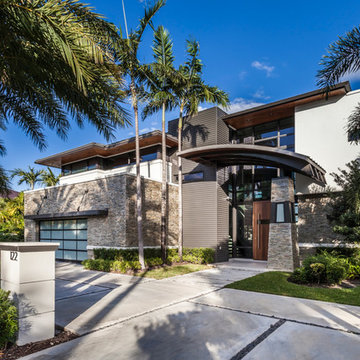
タンパにあるラグジュアリーなコンテンポラリースタイルのおしゃれな家の外観 (混合材サイディング、マルチカラーの外壁、緑化屋根) の写真
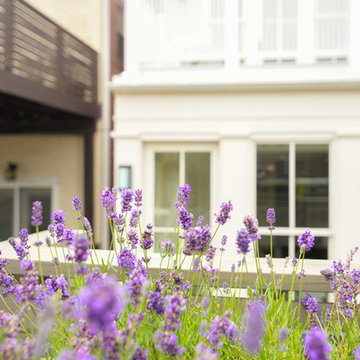
ワシントンD.C.にあるラグジュアリーな中くらいなトラディショナルスタイルのおしゃれな家の外観 (混合材サイディング、タウンハウス、緑化屋根) の写真
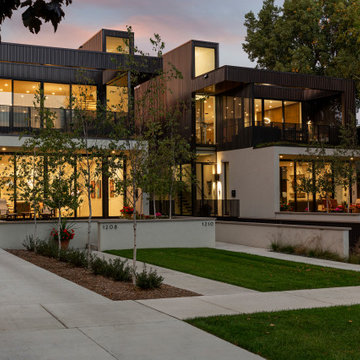
These modern condo buildings overlook downtown Minneapolis and are stunningly placed on a narrow lot that used to use one low rambler home. Each building has 2 condos, all with beautiful views. The main levels feel like you living in the trees and the upper levels have beautiful views of the skyline. The buildings are a combination of metal and stucco. The heated driveway carries you down between the buildings to the garages beneath the units. Each unit has a separate entrance and has been customized entirely by each client.
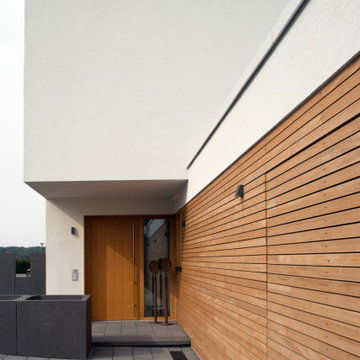
ライプツィヒにある高級な中くらいなコンテンポラリースタイルのおしゃれな家の外観 (混合材サイディング、緑化屋根) の写真
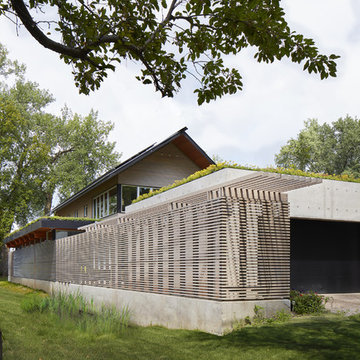
The homeowners sought to create a modest, modern, lakeside cottage, nestled into a narrow lot in Tonka Bay. The site inspired a modified shotgun-style floor plan, with rooms laid out in succession from front to back. Simple and authentic materials provide a soft and inviting palette for this modern home. Wood finishes in both warm and soft grey tones complement a combination of clean white walls, blue glass tiles, steel frames, and concrete surfaces. Sustainable strategies were incorporated to provide healthy living and a net-positive-energy-use home. Onsite geothermal, solar panels, battery storage, insulation systems, and triple-pane windows combine to provide independence from frequent power outages and supply excess power to the electrical grid.
Photos by Corey Gaffer
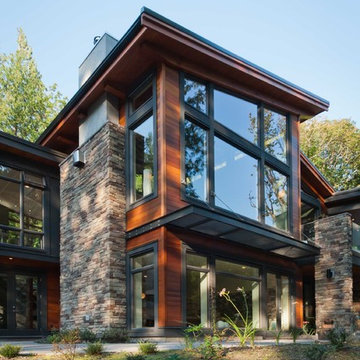
Su Casa Design featuring Westeck Windows and Doors Products
シアトルにある高級なトラディショナルスタイルのおしゃれな家の外観 (混合材サイディング、マルチカラーの外壁、緑化屋根) の写真
シアトルにある高級なトラディショナルスタイルのおしゃれな家の外観 (混合材サイディング、マルチカラーの外壁、緑化屋根) の写真
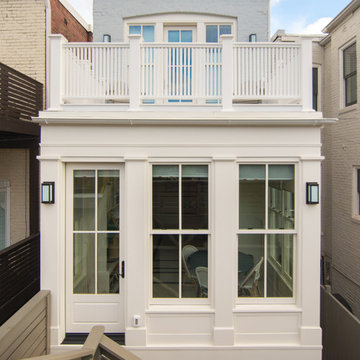
New Breakfast Room and Garden Facade after construction
ワシントンD.C.にあるラグジュアリーな中くらいなトラディショナルスタイルのおしゃれな家の外観 (混合材サイディング、タウンハウス、緑化屋根) の写真
ワシントンD.C.にあるラグジュアリーな中くらいなトラディショナルスタイルのおしゃれな家の外観 (混合材サイディング、タウンハウス、緑化屋根) の写真
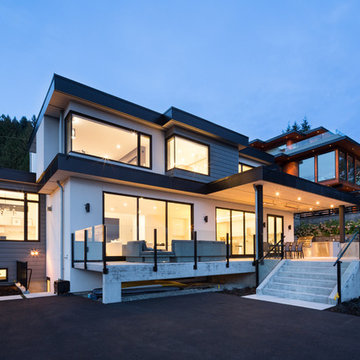
www.emapeter.com
バンクーバーにあるラグジュアリーなコンテンポラリースタイルのおしゃれな家の外観 (混合材サイディング、マルチカラーの外壁、緑化屋根) の写真
バンクーバーにあるラグジュアリーなコンテンポラリースタイルのおしゃれな家の外観 (混合材サイディング、マルチカラーの外壁、緑化屋根) の写真
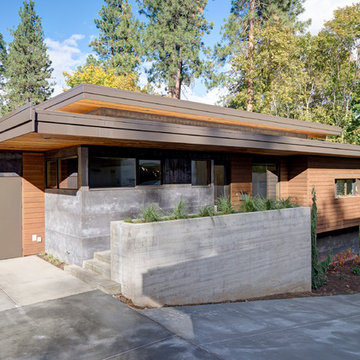
Oliver Irwin - Architectural - Real- Estate Photography - Spokane WA
他の地域にある高級なコンテンポラリースタイルのおしゃれな家の外観 (混合材サイディング、マルチカラーの外壁、緑化屋根) の写真
他の地域にある高級なコンテンポラリースタイルのおしゃれな家の外観 (混合材サイディング、マルチカラーの外壁、緑化屋根) の写真
陸屋根 (緑化屋根、混合材サイディング) の写真
2
