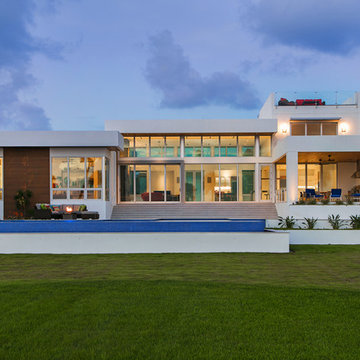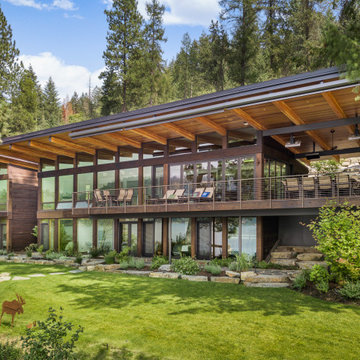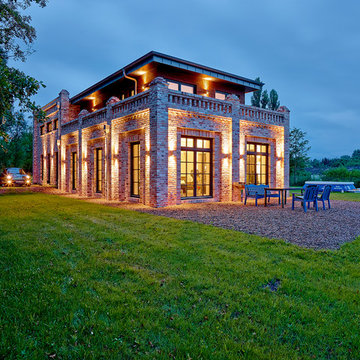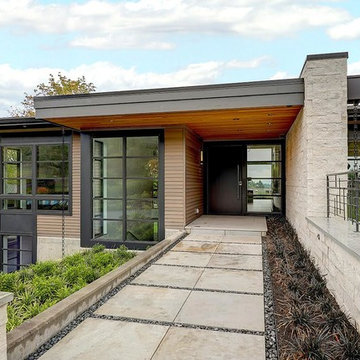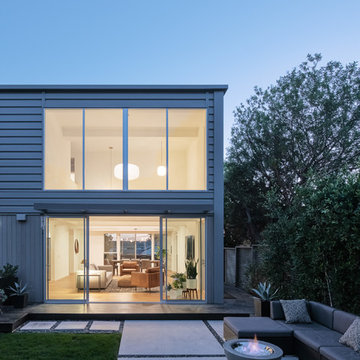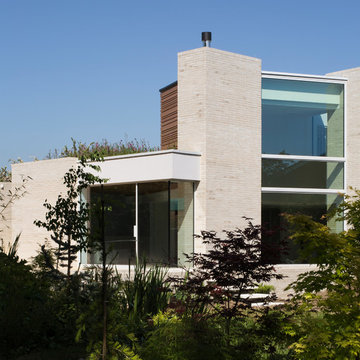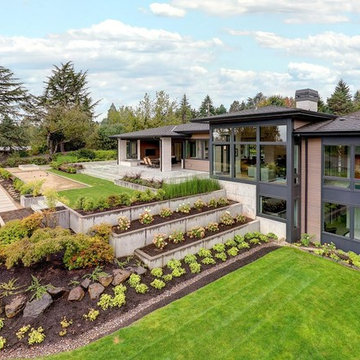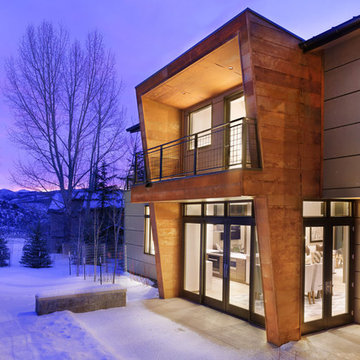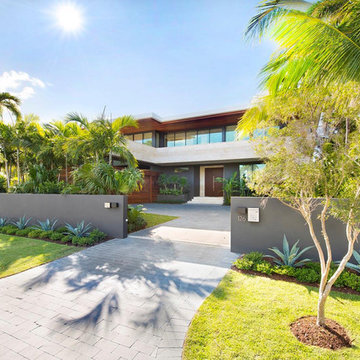陸屋根 (緑化屋根、レンガサイディング、混合材サイディング) の写真
絞り込み:
資材コスト
並び替え:今日の人気順
写真 1〜20 枚目(全 409 枚)
1/5
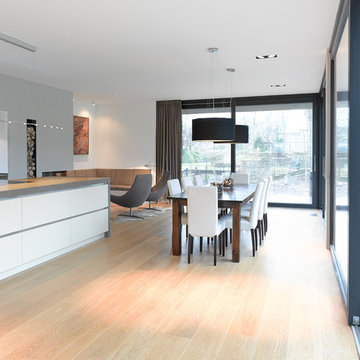
Architektonisches Highlight aus triftigen Unter-Gründen
Die eindrucksvolle Architektur dieses schlicht, aber kunstvoll terrassierten Bauhaus-Bungalows sticht sofort ins Auge. Mindestens ebenso interessant ist das, was man nicht sieht. Jedenfalls für Bauherren und jene, die es noch werden wollen – und an einer wirtschaftlich sowie technisch einwandfreien Umsetzung ihres Projekts interessiert sind.
Kurzer Blick zurück: Bevor der Bauherr HGK beauftragte, war die individuelle Planung durch den Architekten Matthias Mecklenburg bereits in trockenen Tüchern. Uns kam die Aufgabe zu, schnell und zuverlässig den Hausbau umzusetzen – in wirtschaftlicher wie technischer Hinsicht. Das erwies sich als höchst anspruchsvoll, da die Bodenverhältnisse am Kanal überaus schwierig waren. Eine Pfahlgründung war ebenso notwendig wie eine sogenannte „Weiße Wanne“,eine wasserundurchlässige Stahlbetonkonstruktion im Untergrund.
HGK koordinierte die nötigen Arbeiten kostensicher und einwandfrei. Mehr noch: Dank sorgfältiger Planung gelang es uns auch, trotz schwierigen Untergrunds einen ganzen Wellnessbereich im Souterrain mit eigenem Ausgang zum Garten zu realisieren.
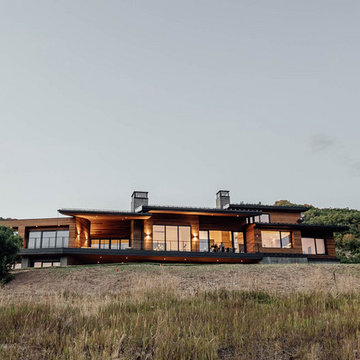
Axboe Residence at twilight.
ソルトレイクシティにあるラグジュアリーなコンテンポラリースタイルのおしゃれな家の外観 (混合材サイディング、マルチカラーの外壁、緑化屋根) の写真
ソルトレイクシティにあるラグジュアリーなコンテンポラリースタイルのおしゃれな家の外観 (混合材サイディング、マルチカラーの外壁、緑化屋根) の写真
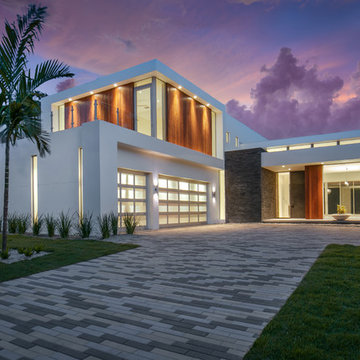
This Bauhaus masterpiece is all about curb apeal. The lighting illuminates the fine craftsmanship in design and execution. The vertical ipe siding provides an inviting warmth to an otherwise heavy and rigid facade. While the slate ledgestone wall at the front entry flows right through into the interior through a 10' custom steel entry door that runs floor to ceiling. The concrete slab at the entry floats above the beach pebbles, creating a lightness to the right side of the home, while the lift side is firmly grounded, almost feeling heavy.
Photography: Ryan Gamma Photography
Builder: Nautilus Homes
Architect: DSDG Architects

Designed in 1970 for an art collector, the existing referenced 70’s architectural principles. With its cadence of ‘70’s brick masses punctuated by a garage and a 4-foot-deep entrance recess. This recess, however, didn’t convey to the interior, which was occupied by disjointed service spaces. To solve, service spaces are moved and reorganized in open void in the garage. (See plan) This also organized the home: Service & utility on the left, reception central, and communal living spaces on the right.
To maintain clarity of the simple one-story 70’s composition, the second story add is recessive. A flex-studio/extra bedroom and office are designed ensuite creating a slender form and orienting them front to back and setting it back allows the add recede. Curves create a definite departure from the 70s home and by detailing it to "hover like a thought" above the first-floor roof and mentally removable sympathetic add.Existing unrelenting interior walls and a windowless entry, although ideal for fine art was unconducive for the young family of three. Added glass at the front recess welcomes light view and the removal of interior walls not only liberate rooms to communicate with each other but also reinform the cleared central entry space as a hub.
Even though the renovation reinforms its relationship with art, the joy and appreciation of art was not dismissed. A metal sculpture lost in the corner of the south side yard bumps the sculpture at the front entrance to the kitchen terrace over an added pedestal. (See plans) Since the roof couldn’t be railed without compromising the one-story '70s composition, the sculpture garden remains physically inaccessible however mirrors flanking the chimney allow the sculptures to be appreciated in three dimensions. The mirrors also afford privacy from the adjacent Tudor's large master bedroom addition 16-feet away.
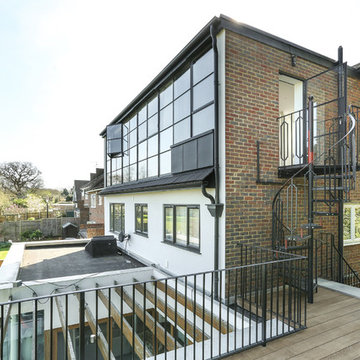
Photography by Alex Maguire Photography
This house had been re built over the past 12 years. We were asked to redesign the attic to create a new master bedroom with a bathroom and a walk in wardrobe.

A courtyard home, made in the walled garden of a victorian terrace house off New Walk, Beverley. The home is made from reclaimed brick, cross-laminated timber and a planted lawn which makes up its biodiverse roof.
Occupying a compact urban site, surrounded by neighbours and walls on all sides, the home centres on a solar courtyard which brings natural light, air and views to the home, not unlike the peristyles of Roman Pompeii.
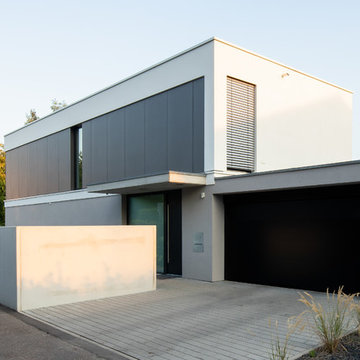
Ralf Just Fotografie, Weilheim
シュトゥットガルトにある中くらいなモダンスタイルのおしゃれな家の外観 (緑化屋根、混合材サイディング) の写真
シュトゥットガルトにある中くらいなモダンスタイルのおしゃれな家の外観 (緑化屋根、混合材サイディング) の写真
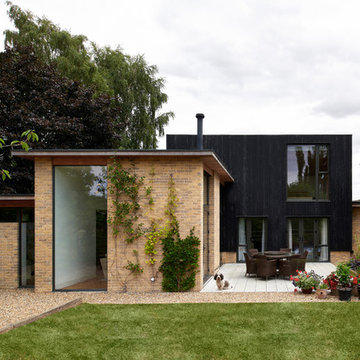
Adam Carter Photography
ケンブリッジシャーにある高級な中くらいなコンテンポラリースタイルのおしゃれな家の外観 (緑化屋根、混合材サイディング、マルチカラーの外壁) の写真
ケンブリッジシャーにある高級な中くらいなコンテンポラリースタイルのおしゃれな家の外観 (緑化屋根、混合材サイディング、マルチカラーの外壁) の写真
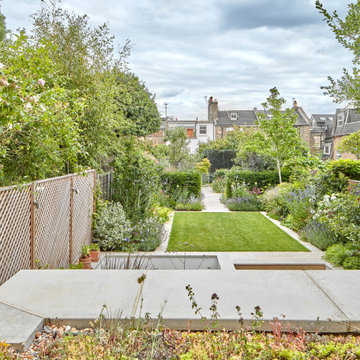
The new extension included a big rooflight almost taking the whole space of the roof. A Wildflower roof edge was included to soften the impact of the new extension and allow for views form the formal dining room at first floor.
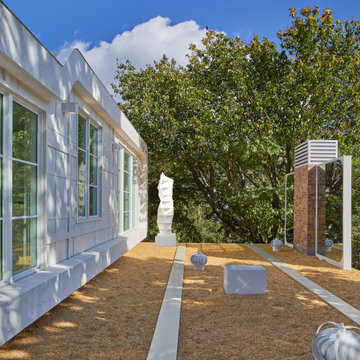
Designed in 1970 for an art collector, the existing referenced 70’s architectural principles. With its cadence of ‘70’s brick masses punctuated by a garage and a 4-foot-deep entrance recess. This recess, however, didn’t convey to the interior, which was occupied by disjointed service spaces. To solve, service spaces are moved and reorganized in open void in the garage. (See plan) This also organized the home: Service & utility on the left, reception central, and communal living spaces on the right.
To maintain clarity of the simple one-story 70’s composition, the second story add is recessive. A flex-studio/extra bedroom and office are designed ensuite creating a slender form and orienting them front to back and setting it back allows the add recede. Curves create a definite departure from the 70s home and by detailing it to "hover like a thought" above the first-floor roof and mentally removable sympathetic add.Existing unrelenting interior walls and a windowless entry, although ideal for fine art was unconducive for the young family of three. Added glass at the front recess welcomes light view and the removal of interior walls not only liberate rooms to communicate with each other but also reinform the cleared central entry space as a hub.
Even though the renovation reinforms its relationship with art, the joy and appreciation of art was not dismissed. A metal sculpture lost in the corner of the south side yard bumps the sculpture at the front entrance to the kitchen terrace over an added pedestal. (See plans) Since the roof couldn’t be railed without compromising the one-story '70s composition, the sculpture garden remains physically inaccessible however mirrors flanking the chimney allow the sculptures to be appreciated in three dimensions. The mirrors also afford privacy from the adjacent Tudor's large master bedroom addition 16-feet away.
陸屋根 (緑化屋根、レンガサイディング、混合材サイディング) の写真
1

