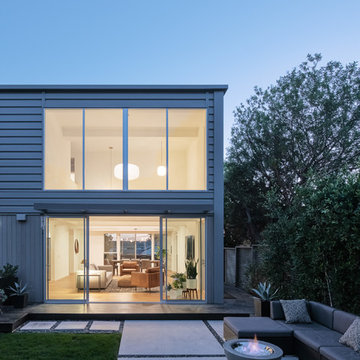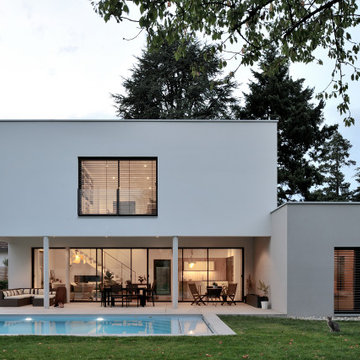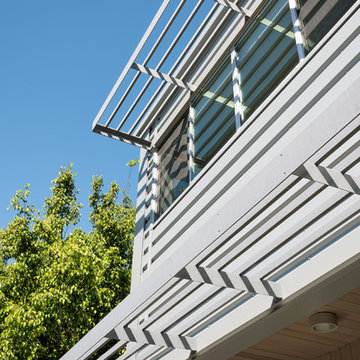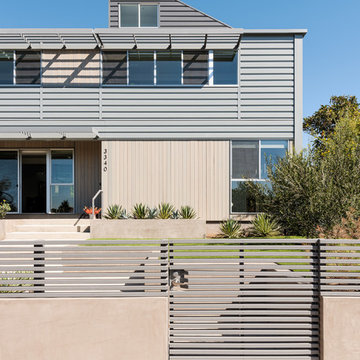お手頃価格の陸屋根 (緑化屋根、混合材サイディング) の写真
絞り込み:
資材コスト
並び替え:今日の人気順
写真 1〜20 枚目(全 24 枚)
1/5
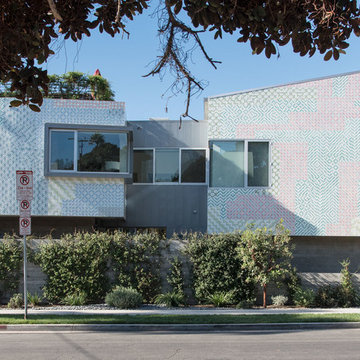
Josh Targownik
ロサンゼルスにあるお手頃価格の中くらいなモダンスタイルのおしゃれな家の外観 (混合材サイディング、マルチカラーの外壁、タウンハウス、緑化屋根) の写真
ロサンゼルスにあるお手頃価格の中くらいなモダンスタイルのおしゃれな家の外観 (混合材サイディング、マルチカラーの外壁、タウンハウス、緑化屋根) の写真
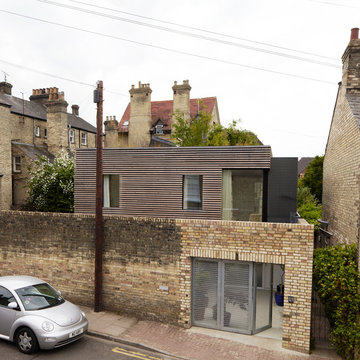
A three bedroom family house on a tight urban site in the centre of Cambridge. The site measures only 7.5metres wide by 10.5metres deep, it is flanked on all sides by 3metre high walls and room had to be found for an off street parking space. Unobscured glazing was only permitted on the front elevation, and 1 square metre of fixed obscured glass was all that was permitted on the other three. Most of the daylight comes from above and white resin floors, a white metal staircase, a double height sitting area, mirrors, and perforate meshes maximize the sense of space inside.
Photos: Mel Yates
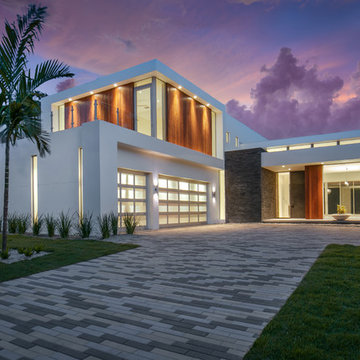
This Bauhaus masterpiece is all about curb apeal. The lighting illuminates the fine craftsmanship in design and execution. The vertical ipe siding provides an inviting warmth to an otherwise heavy and rigid facade. While the slate ledgestone wall at the front entry flows right through into the interior through a 10' custom steel entry door that runs floor to ceiling. The concrete slab at the entry floats above the beach pebbles, creating a lightness to the right side of the home, while the lift side is firmly grounded, almost feeling heavy.
Photography: Ryan Gamma Photography
Builder: Nautilus Homes
Architect: DSDG Architects
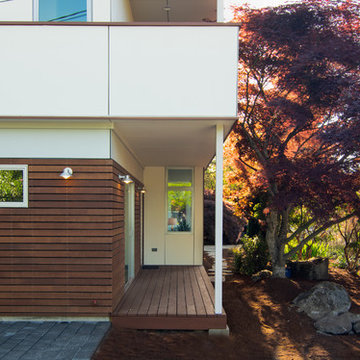
We kept this beautiful old Japanese maple to offer shade, privacy, and beauty to the front yard. The Ground floor master bedroom opens to a deck and the yard with a beautiful old Japanese maple.
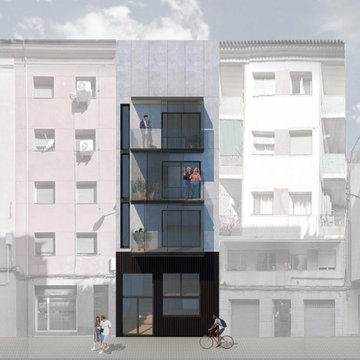
バルセロナにあるお手頃価格の中くらいなコンテンポラリースタイルのおしゃれな家の外観 (混合材サイディング、アパート・マンション、緑化屋根、縦張り、外階段) の写真
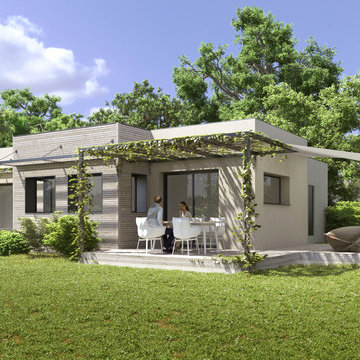
Maison contemporaine de vacances, elle est spécialement pensée pour profiter de l'art de vivre dans le Luberon.
Les nombreuses terrasses bois, sont les prolongement des pièces à vivre de la maison, protégées par une pergola végétale et des voiles solaires. La proximité de la maison, des terrasses et de la piscine permettent d'en profiter pleinement.
©Samuel Fricaud
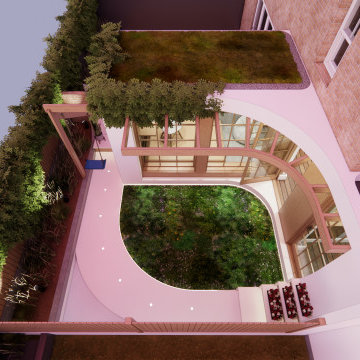
Remodelling of rear extension into the garden, moroccan plastered surfaces and floor, hidden lighting, green roof.
Two new openings and insulated cladding.
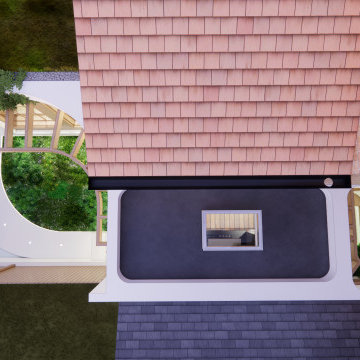
Remodelling of rear extension into the garden, moroccan plastered surfaces and floor, hidden lighting, green roof.
Two new openings and insulated cladding.
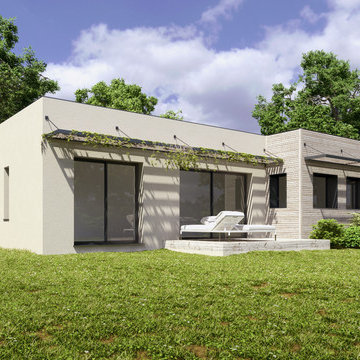
L'ensemble des chambres sont composées de grandes baies vitrée, donnants sur les nombreuses terrasses bois individuelles, protégées par des protections solaires végétalisées.
©Samuel Fricaud
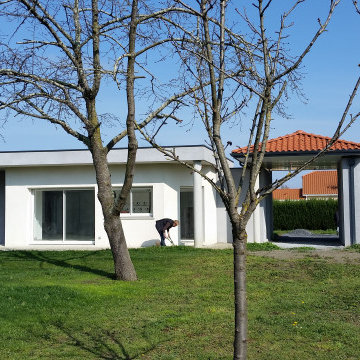
Maison de plein pied T4
トゥールーズにあるお手頃価格の中くらいなコンテンポラリースタイルのおしゃれな家の外観 (混合材サイディング、黄色い外壁、アパート・マンション、緑化屋根) の写真
トゥールーズにあるお手頃価格の中くらいなコンテンポラリースタイルのおしゃれな家の外観 (混合材サイディング、黄色い外壁、アパート・マンション、緑化屋根) の写真
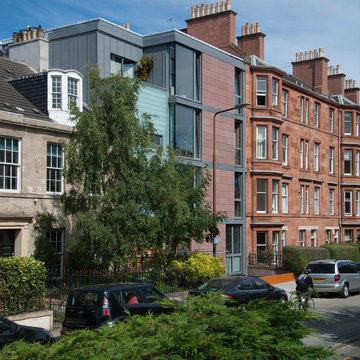
Exterior view
photograph by John Reiach
エディンバラにあるお手頃価格の中くらいなコンテンポラリースタイルのおしゃれな家の外観 (混合材サイディング、アパート・マンション、緑化屋根) の写真
エディンバラにあるお手頃価格の中くらいなコンテンポラリースタイルのおしゃれな家の外観 (混合材サイディング、アパート・マンション、緑化屋根) の写真
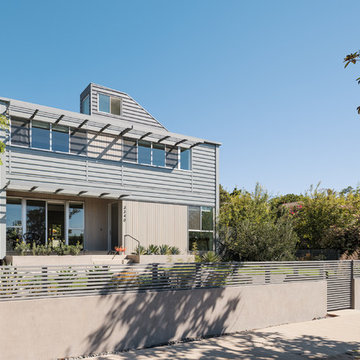
The Mar Vista Connect 10. The 3200sqf with 4 bed, 3 bath modern prefab home replaced an existing home that had outgrown the families needs. Instead of leaving the neighboorhood they love this family decided to replace their home with a modern prefab that was delivered in a day!
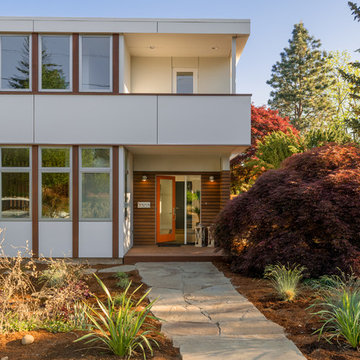
The flagstone path is an inviting entry into this modern home set into a mature landscape.
シアトルにあるお手頃価格の中くらいなモダンスタイルのおしゃれな家の外観 (混合材サイディング、マルチカラーの外壁、緑化屋根) の写真
シアトルにあるお手頃価格の中くらいなモダンスタイルのおしゃれな家の外観 (混合材サイディング、マルチカラーの外壁、緑化屋根) の写真
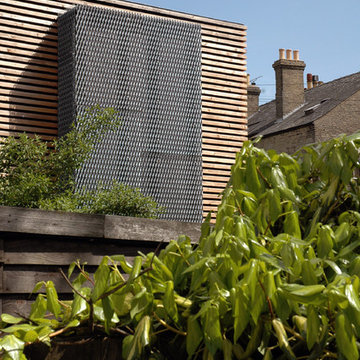
Mel Yates
ケンブリッジシャーにあるお手頃価格の小さなコンテンポラリースタイルのおしゃれな家の外観 (混合材サイディング、マルチカラーの外壁、緑化屋根) の写真
ケンブリッジシャーにあるお手頃価格の小さなコンテンポラリースタイルのおしゃれな家の外観 (混合材サイディング、マルチカラーの外壁、緑化屋根) の写真
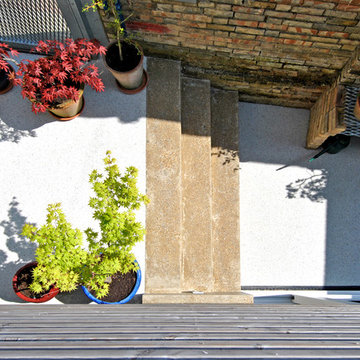
Mel Yates
ケンブリッジシャーにあるお手頃価格の小さなコンテンポラリースタイルのおしゃれな家の外観 (混合材サイディング、マルチカラーの外壁、緑化屋根) の写真
ケンブリッジシャーにあるお手頃価格の小さなコンテンポラリースタイルのおしゃれな家の外観 (混合材サイディング、マルチカラーの外壁、緑化屋根) の写真
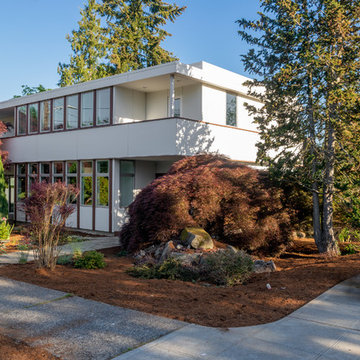
Nestled into the mature landscape, this new home feels as if it always belonged. A house and its garden is a primary relationship we always consider in our design.
お手頃価格の陸屋根 (緑化屋根、混合材サイディング) の写真
1
