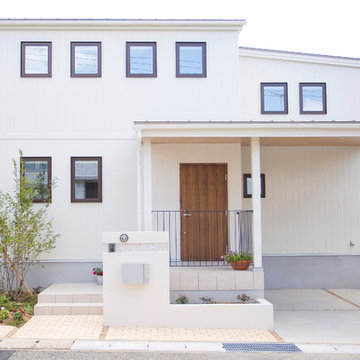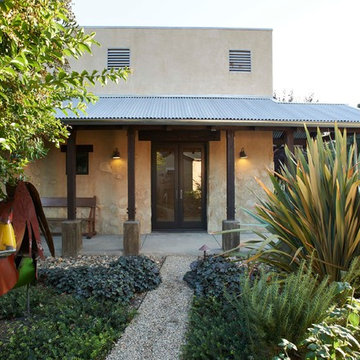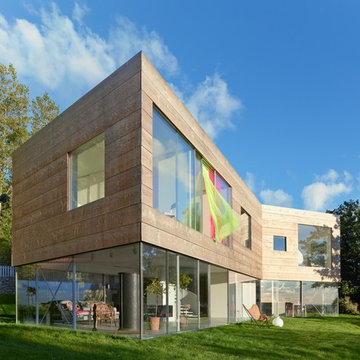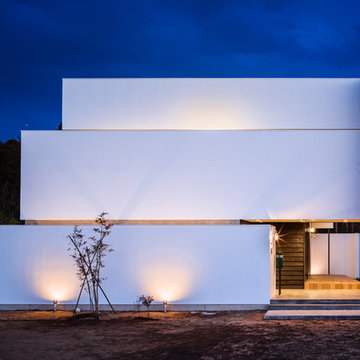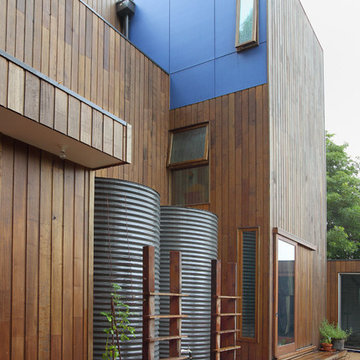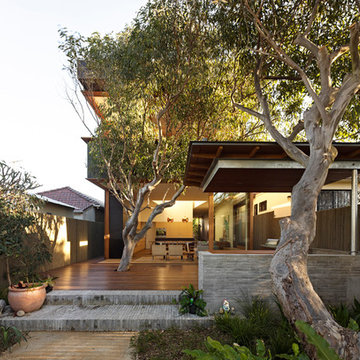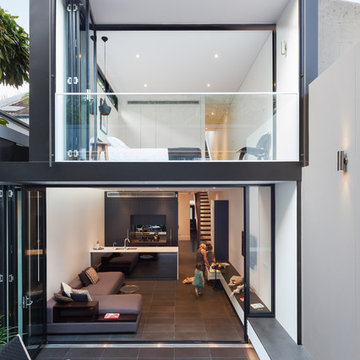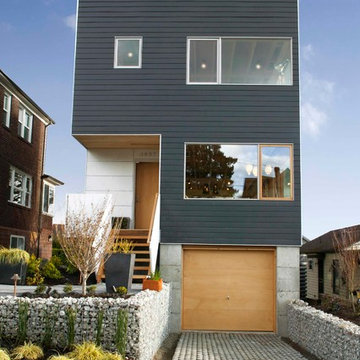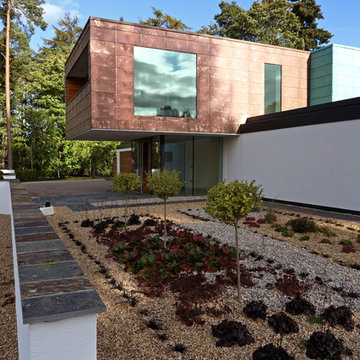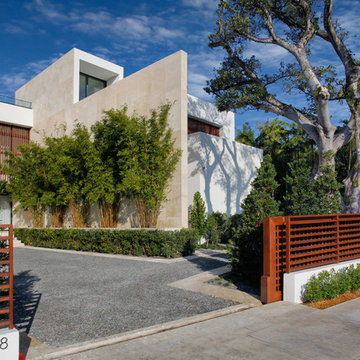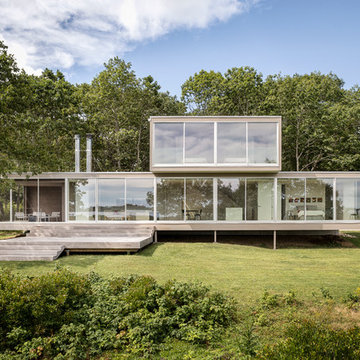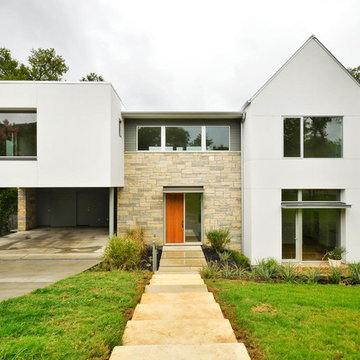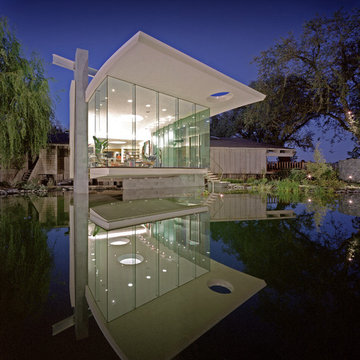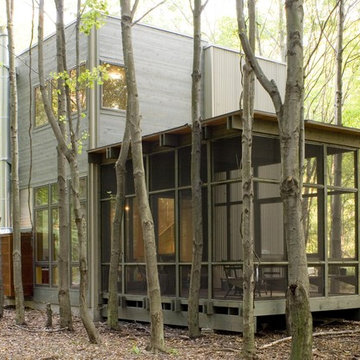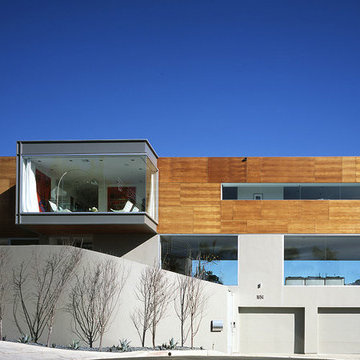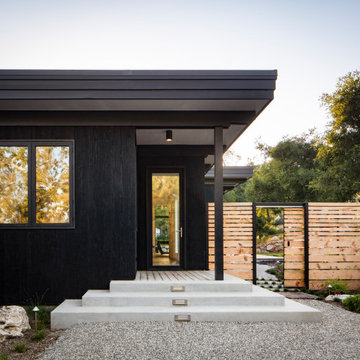陸屋根の写真
絞り込み:
資材コスト
並び替え:今日の人気順
写真 1381〜1400 枚目(全 50,248 枚)
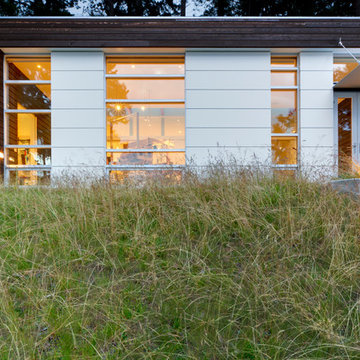
Photographer: Jay Goodrich
シアトルにある小さなモダンスタイルのおしゃれな家の外観 (混合材サイディング) の写真
シアトルにある小さなモダンスタイルのおしゃれな家の外観 (混合材サイディング) の写真
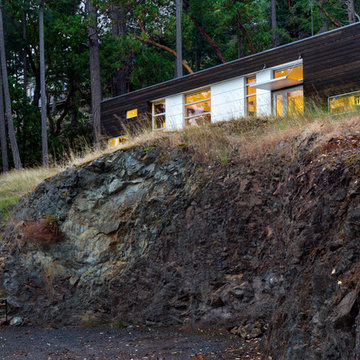
Photographer: Jay Goodrich
シアトルにある小さなモダンスタイルのおしゃれな家の外観 (混合材サイディング) の写真
シアトルにある小さなモダンスタイルのおしゃれな家の外観 (混合材サイディング) の写真
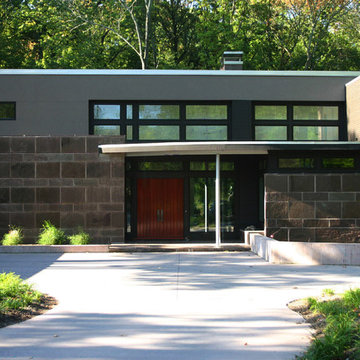
This home is located on a cul-de-sac of a quiet development adjacent to a local metropark. The living areas are generally shaded and oriented to the south with views of a wooded wetland.
Wood ceilings and stone flooring define and unify two primary axes through the structure; the main hall, terminating at each end with views into the woods, dividing the plan longitudinally. This axis also includes the dining room and foyer and serves as a gallery for the Owner’s contemporary art collection. A transverse axis begins with a low concrete wall at the entrance and foyer, which draws one through the living room, and out to the more private rear deck and terraces.
The design provides comfortable living spaces for a family of four, and satisfies all of the programmatic requirements of the client, including livability, ability to entertain, and space for growing children.
2005 AIA Toledo Honor Award
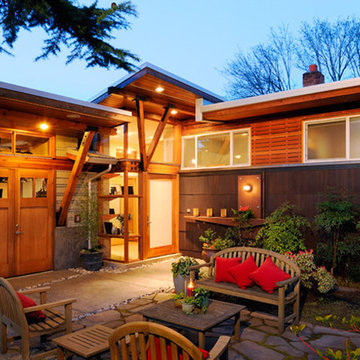
M.I.R. Phase 3 denotes the third phase of the transformation of a 1950’s daylight rambler on Mercer Island, Washington into a contemporary family dwelling in tune with the Northwest environment. Phase one modified the front half of the structure which included expanding the Entry and converting a Carport into a Garage and Shop. Phase two involved the renovation of the Basement level.
Phase three involves the renovation and expansion of the Upper Level of the structure which was designed to take advantage of views to the "Green-Belt" to the rear of the property. Existing interior walls were removed in the Main Living Area spaces were enlarged slightly to allow for a more open floor plan for the Dining, Kitchen and Living Rooms. The Living Room now reorients itself to a new deck at the rear of the property. At the other end of the Residence the existing Master Bedroom was converted into the Master Bathroom and a Walk-in-closet. A new Master Bedroom wing projects from here out into a grouping of cedar trees and a stand of bamboo to the rear of the lot giving the impression of a tree-house. A new semi-detached multi-purpose space is located below the projection of the Master Bedroom and serves as a Recreation Room for the family's children. As the children mature the Room is than envisioned as an In-home Office with the distant possibility of having it evolve into a Mother-in-law Suite.
Hydronic floor heat featuring a tankless water heater, rain-screen façade technology, “cool roof” with standing seam sheet metal panels, Energy Star appliances and generous amounts of natural light provided by insulated glass windows, transoms and skylights are some of the sustainable features incorporated into the design. “Green” materials such as recycled glass countertops, salvaging and refinishing the existing hardwood flooring, cementitous wall panels and "rusty metal" wall panels have been used throughout the Project. However, the most compelling element that exemplifies the project's sustainability is that it was not torn down and replaced wholesale as so many of the homes in the neighborhood have.
陸屋根の写真
70
