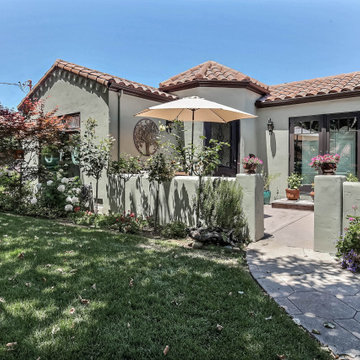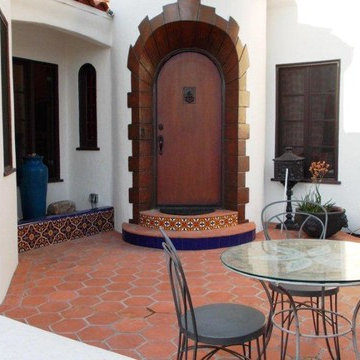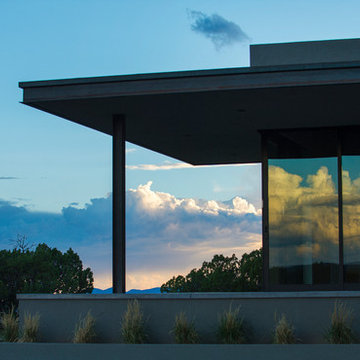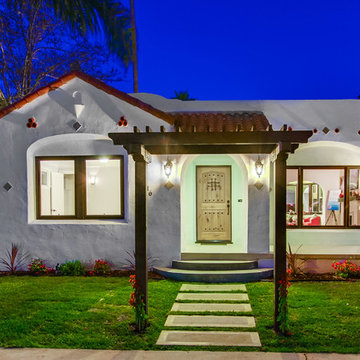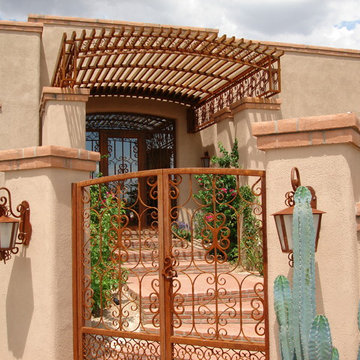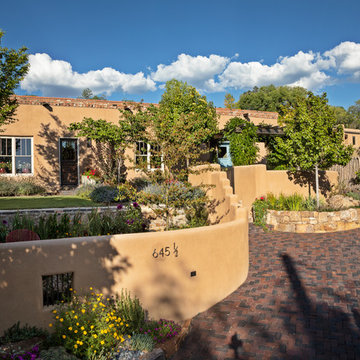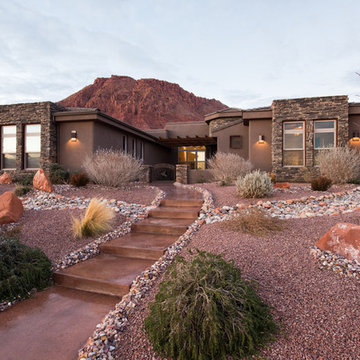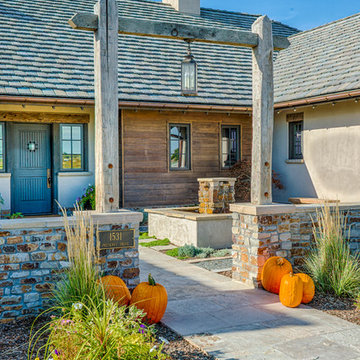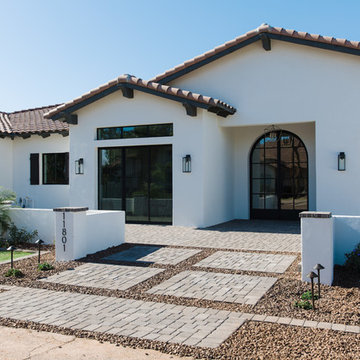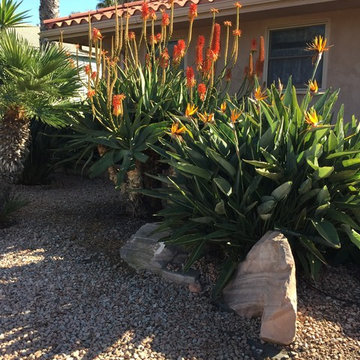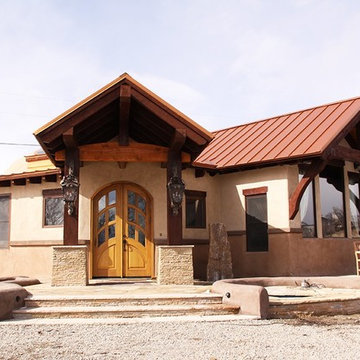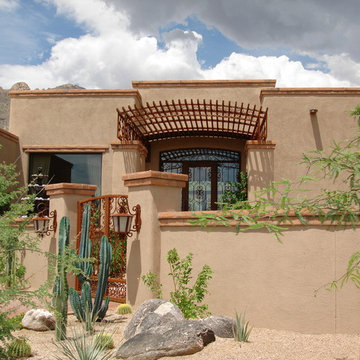平屋 (アドベサイディング) の写真
絞り込み:
資材コスト
並び替え:今日の人気順
写真 81〜100 枚目(全 499 枚)
1/3
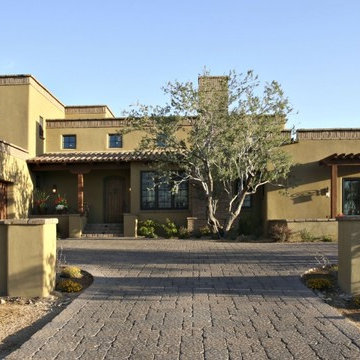
Desert trees and landscaping welcome you into the drive of this Spanish Hacienda home in North Scottsdale while the mountains in back add depth to the authentic desert feel.
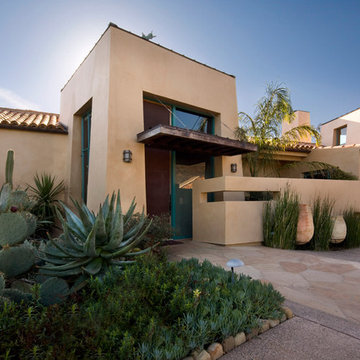
This mountain top home in Santa Barbara is a melding of cultural sophistication and playful ingenuity. © Holly Lepere
サンタバーバラにある高級なサンタフェスタイルのおしゃれな家の外観 (アドベサイディング) の写真
サンタバーバラにある高級なサンタフェスタイルのおしゃれな家の外観 (アドベサイディング) の写真
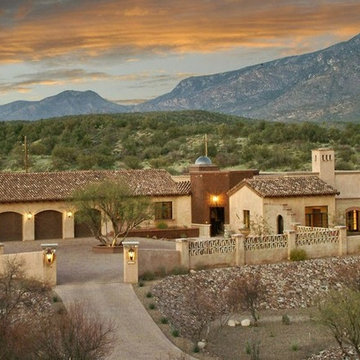
THE BIRDSEYE VIEW: to a Mexican Colonial Hacienda, nestled in the basin of the Catalina Mountains. Sited on a 5-acre lot, this home captures the grandeur of the Catalina Mountains from the Great Family Room, Kitchen/Nook, Master Bedroom, and Library. The exterior beauty is achieved with masonry walls with an adobe stucco veneer, and cinched clay tile roofing. A hexagon of chocolate pima block is the open entry-courtyard that welcomes the Visitor into this warm Hacienda. While beyond, is the glass tile dome of the four-arched tower/vestibule to the Master Bedroom.
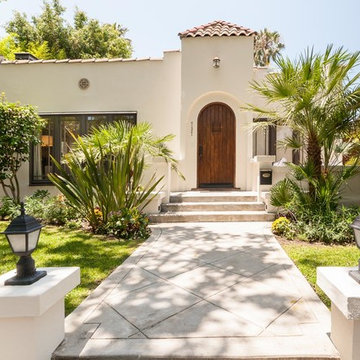
ロサンゼルスにある高級な中くらいな地中海スタイルのおしゃれな家の外観 (アドベサイディング) の写真
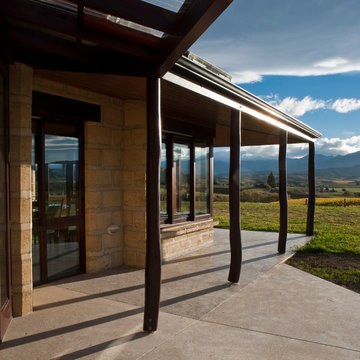
The house was designed for an active couple who loved being in the outdoors. The brief was to create a small house that worked well during inclement weather when outdoor pursuits were cancelled. The couple wanted a choice of living courtyards that provided sheltered options from the wind. The design also took advantage of the stunning views of the Western Mountains. The clients wanted to use sustainable materials and passive solar heating to minimise their environmental footprint. The house is constructed of cement stabilized adobe block with hand crafted timber detailing. A new owner commissioned us to design a sympathetic extension to the house.
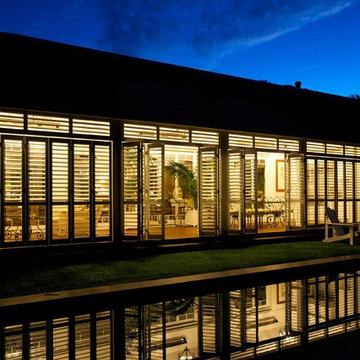
This family enjoyed a full extension of the living space by enclosing their patio with Weatherwell aluminum shutters and creating the ultimate outdoor kitchen. The lockable shutters where installed as bifolds so the family can close them to secure their furniture, give them privacy, or weather the elements, or they can open them entirely to enjoy the outside.
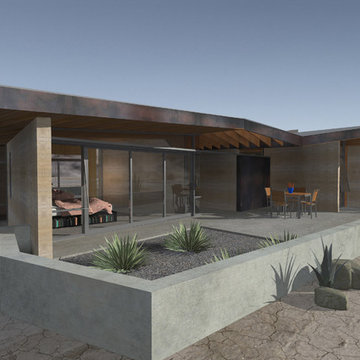
Winter Bedroom - December 9am
To better control the light and heat impact during the different seasons, and what would be ideal in each, we've created a "Winter" and "Summer" bedroom. The winter bedroom, as shown in this view, opens up to the south to encourage sunlight to pour into the space when a little extra warmth is needed.
Design Team: Tracy Stone, MacKenzie King
平屋 (アドベサイディング) の写真
5
