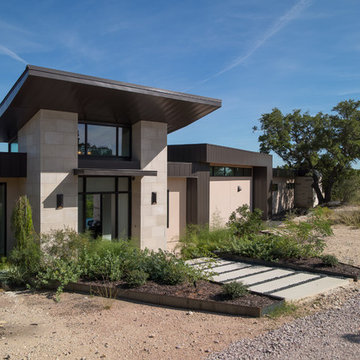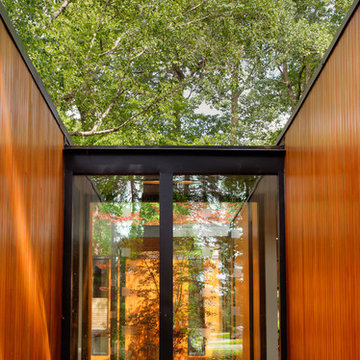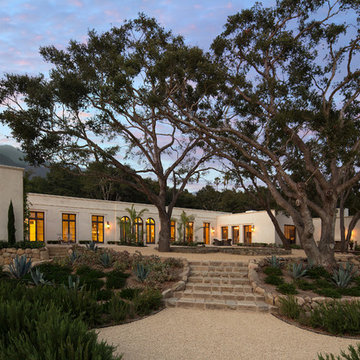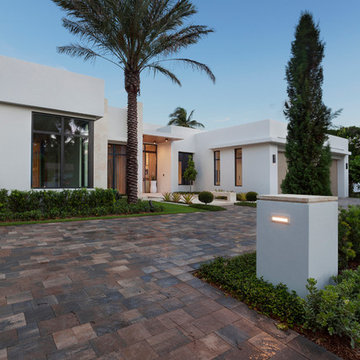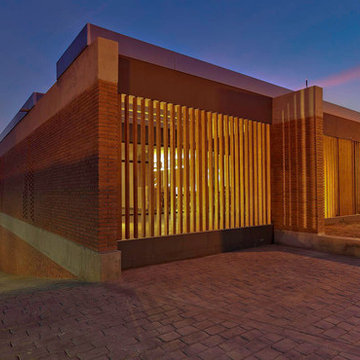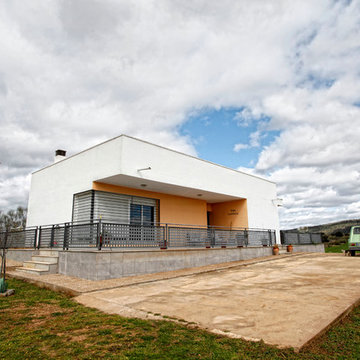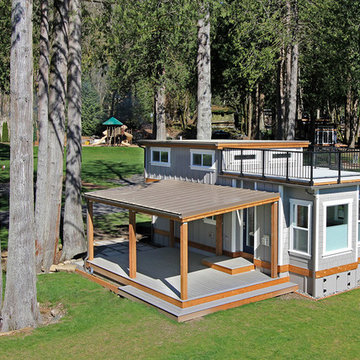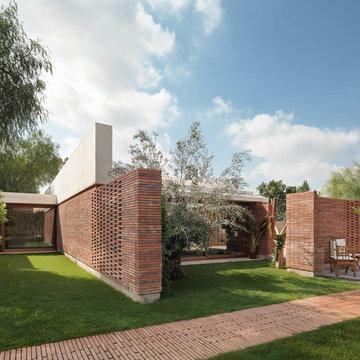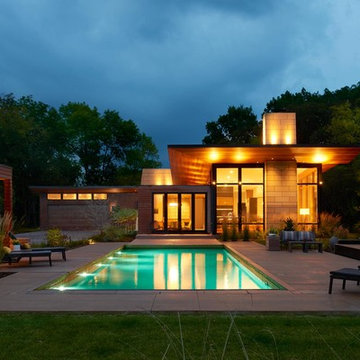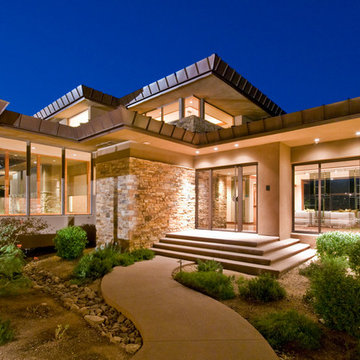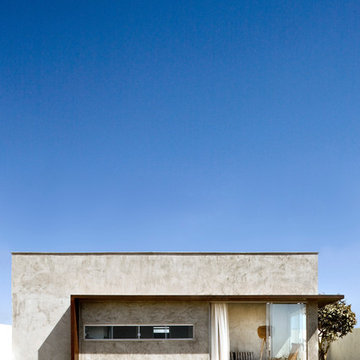家の外観 - 陸屋根、平屋の写真
絞り込み:
資材コスト
並び替え:今日の人気順
写真 161〜180 枚目(全 10,118 枚)
1/5
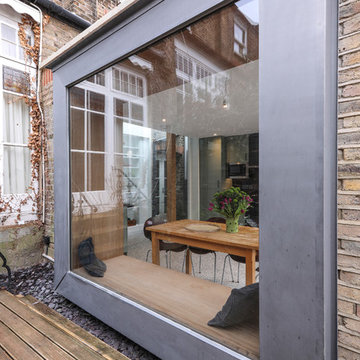
Alex Maguire Photography
One of the nicest thing that can happen as an architect is that a client returns to you because they enjoyed working with us so much the first time round. Having worked on the bathroom in 2016 we were recently asked to look at the kitchen and to advice as to how we could extend into the garden without completely invading the space. We wanted to be able to "sit in the kitchen and still be sitting in the garden".

A small terrace off of the main living area is at left. Steps lead down to a fire pit at the back of their lot. Photo by Christopher Wright, CR
インディアナポリスにある中くらいなミッドセンチュリースタイルのおしゃれな家の外観 (混合材屋根) の写真
インディアナポリスにある中くらいなミッドセンチュリースタイルのおしゃれな家の外観 (混合材屋根) の写真
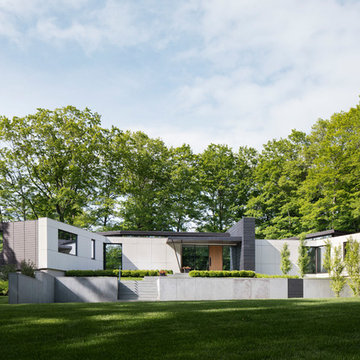
Architect: Amanda Martocchio Architecture & Design
Photography: Michael Moran
Project Year:2016
This LEED-certified project was a substantial rebuild of a 1960's home, preserving the original foundation to the extent possible, with a small amount of new area, a reconfigured floor plan, and newly envisioned massing. The design is simple and modern, with floor to ceiling glazing along the rear, connecting the interior living spaces to the landscape. The design process was informed by building science best practices, including solar orientation, triple glazing, rain-screen exterior cladding, and a thermal envelope that far exceeds code requirements.
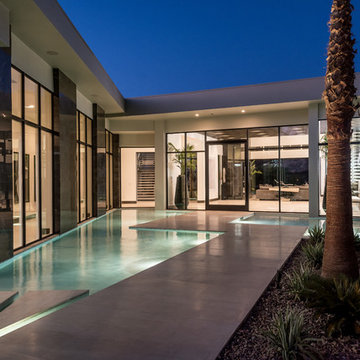
looking at the front door from the courtyard gate
ラスベガスにあるラグジュアリーなコンテンポラリースタイルのおしゃれな家の外観 (漆喰サイディング) の写真
ラスベガスにあるラグジュアリーなコンテンポラリースタイルのおしゃれな家の外観 (漆喰サイディング) の写真
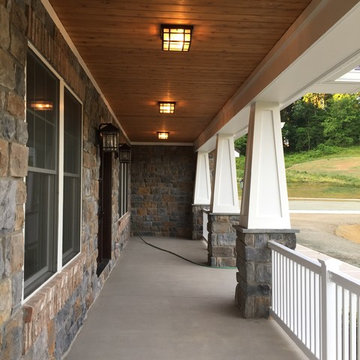
front porch with cedar ceiling
他の地域にあるお手頃価格のトラディショナルスタイルのおしゃれな家の外観 (石材サイディング) の写真
他の地域にあるお手頃価格のトラディショナルスタイルのおしゃれな家の外観 (石材サイディング) の写真

This house is a simple elegant structure - more permanent camping than significant imposition. The external deck with inverted hip roof extends the interior living spaces.
Photo; Guy Allenby
家の外観 - 陸屋根、平屋の写真
9
