家の外観 (下見板張り) の写真
絞り込み:
資材コスト
並び替え:今日の人気順
写真 1〜20 枚目(全 210 枚)
1/4

Entry walk elevates to welcome visitors to covered entry porch - welcome to bridge house - entry - Bridge House - Fenneville, Michigan - Lake Michigan, Saugutuck, Michigan, Douglas Michigan - HAUS | Architecture For Modern Lifestyles

Evening photo of house taken from the rear deck.
サンフランシスコにあるコンテンポラリースタイルのおしゃれな家の外観 (下見板張り) の写真
サンフランシスコにあるコンテンポラリースタイルのおしゃれな家の外観 (下見板張り) の写真
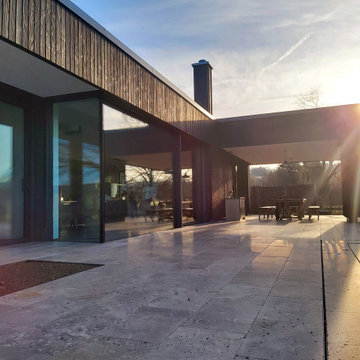
Haus R wurde als quadratischer Wohnkörper konzipert, welcher sich zur Erschließungsseite differenziert. Mit seinen großzügigen Wohnbereichen öffnet sich das ebenerdige Gebäude zu den rückwärtigen Freiflächen und fließt in den weitläufigen Außenraum.
Eine gestaltprägende Holzverschalung im Außenbereich, akzentuierte Materialien im Innenraum, sowie die Kombination mit großformatigen Verglasungen setzen das Gebäude bewußt in Szene.

Eichler in Marinwood - At the larger scale of the property existed a desire to soften and deepen the engagement between the house and the street frontage. As such, the landscaping palette consists of textures chosen for subtlety and granularity. Spaces are layered by way of planting, diaphanous fencing and lighting. The interior engages the front of the house by the insertion of a floor to ceiling glazing at the dining room.
Jog-in path from street to house maintains a sense of privacy and sequential unveiling of interior/private spaces. This non-atrium model is invested with the best aspects of the iconic eichler configuration without compromise to the sense of order and orientation.
photo: scott hargis

Bois brulé et pan de toiture brisé minimisant l'impact du volume de l'extension
他の地域にあるラグジュアリーな小さなビーチスタイルのおしゃれな家の外観 (緑化屋根、下見板張り) の写真
他の地域にあるラグジュアリーな小さなビーチスタイルのおしゃれな家の外観 (緑化屋根、下見板張り) の写真
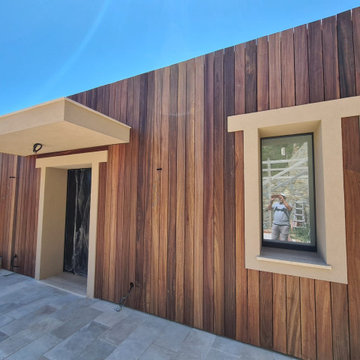
Réalisation d'un bardage de façade en bois exotique Padouk en bord de mer.
お手頃価格の中くらいなビーチスタイルのおしゃれな家の外観 (下見板張り) の写真
お手頃価格の中くらいなビーチスタイルのおしゃれな家の外観 (下見板張り) の写真
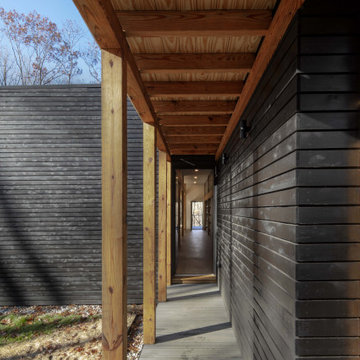
This three-bedroom, two-bath home, designed and built to Passive House standards*, is located on a gently sloping hill adjacent to a conservation area in North Stamford. The home was designed by the owner, an architect, for single-floor living.
The home was certified as a US DOE Zero Energy Ready Home. Without solar panels, the home has a HERS score of 34. In the near future, the homeowner intends to add solar panels which will lower the HERS score from 34 to 0. At that point, the home will become a Net Zero Energy Home.
*The home was designed and built to conform to Passive House certification standards but the homeowner opted to forgo Passive House Certification.

Detail of front entry canopy pylon. photo by Jeffery Edward Tryon
ニューアークにあるお手頃価格の小さなモダンスタイルのおしゃれな家の外観 (メタルサイディング、下見板張り) の写真
ニューアークにあるお手頃価格の小さなモダンスタイルのおしゃれな家の外観 (メタルサイディング、下見板張り) の写真

Northeast Elevation reveals private deck, dog run, and entry porch overlooking Pier Cove Valley to the north - Bridge House - Fenneville, Michigan - Lake Michigan, Saugutuck, Michigan, Douglas Michigan - HAUS | Architecture For Modern Lifestyles
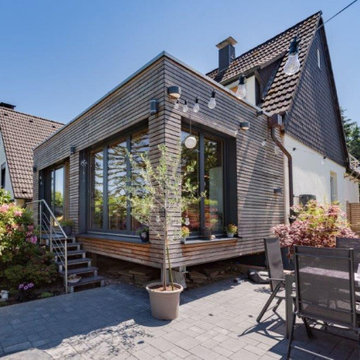
Der Hausanbau aus Holz verwandelt die Gartenseite des Hauses in eine kleine Oase. Die natürliche Schönheit einer unbehandelten Lärchenholzfassade verleiht dem Anbau Charme und Charakter.
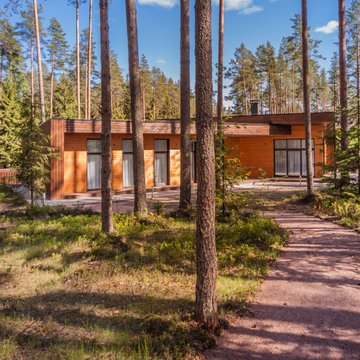
サンクトペテルブルクにあるお手頃価格の小さなコンテンポラリースタイルのおしゃれな家の外観 (下見板張り) の写真
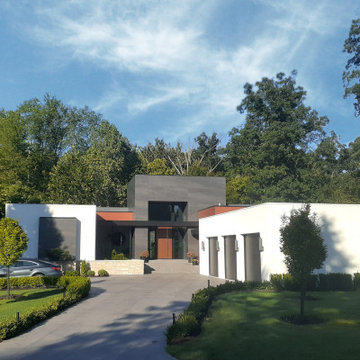
Not evident from the street, the parti for this new home is a sweeping arc of glass which forms an expansive panorama of a wooded river valley beyond in the rear. The lot is located in an established and planned neighborhood, which is adjacent to a heavily forested metropark.
The house is comprised of two levels; the primary living areas are located on the main level including the master bedroom suite. Additional living and entertaining areas are located below with access to the lower level outdoor living spaces. The large floor-to-ceiling curtain of glass and open floor plan allow all main living spaces access to views and light while affording privacy where required, primarily along the sides of the property.
Kitchen and eating areas include a large floating island which allows for meal preparation while entertaining, and the many large retracting glass doors allow for easy flow to the outdoor spaces.
The exterior materials were chosen for durability and minimal maintenance, including ultra- compact porcelain, stone, synthetic stucco, cement siding, stained fir roof underhangs and exterior ceilings. Lighting is downplayed with special fixtures where important areas are highlighted. The fireplace wall has a hidden door to the master suite veneered in concrete panels. The kitchen is sleek with hidden appliances behind full-height (responsibly harvested) rosewood veneer panels.
Interiors include a soft muted palette with minimalist fixtures and details. Careful attention was given to the variable ceiling heights throughout, for example in the foyer and dining room. The foyer area is raised and expressed as the large porcelain clad element of the entrance, and becomes a defining part of the composition of the façade from the street.
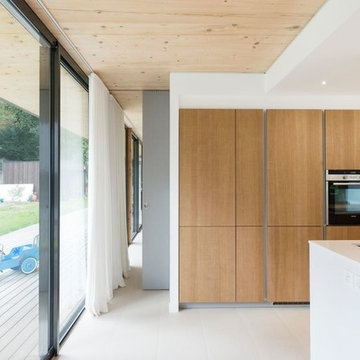
Vue de la cuisine et du couloir
他の地域にあるラグジュアリーなコンテンポラリースタイルのおしゃれな家の外観 (緑化屋根、下見板張り、長方形) の写真
他の地域にあるラグジュアリーなコンテンポラリースタイルのおしゃれな家の外観 (緑化屋根、下見板張り、長方形) の写真

This three-bedroom, two-bath home, designed and built to Passive House standards*, is located on a gently sloping hill adjacent to a conservation area in North Stamford. The home was designed by the owner, an architect, for single-floor living.
The home was certified as a US DOE Zero Energy Ready Home. Without solar panels, the home has a HERS score of 34. In the near future, the homeowner intends to add solar panels which will lower the HERS score from 34 to 0. At that point, the home will become a Net Zero Energy Home.
*The home was designed and built to conform to Passive House certification standards but the homeowner opted to forgo Passive House Certification.
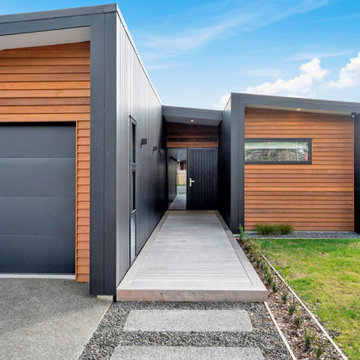
As a coastal holiday weekend retreat, this home needed to offer relaxing spaces, operate as a practical home away from home, and be durable for guests.
The pavilion-style floorplan easily resolves the desire for separation/relaxing areas – separating the bedrooms in one wing from open-plan living and entertaining spaces. An interior black feature wall in the centre of the home creates a connection to the exterior vertical black weatherboards and horizontal cedar cladding.
The clean lined kitchen mixes colours – including black and white – with textures – including warm hued oak cabinetry and cool stone bench tops and splashback. The integrated fridge and hidden walk-in pantry complete the crisp, easy maintenance streamlined look.
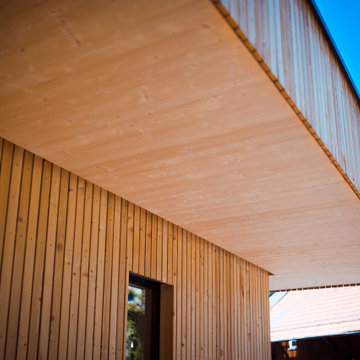
Next Habitat Architekten
Flörsbachtal
Main Kinzig Kreis
Spessart
フランクフルトにある中くらいなコンテンポラリースタイルのおしゃれな家の外観 (緑化屋根、下見板張り) の写真
フランクフルトにある中くらいなコンテンポラリースタイルのおしゃれな家の外観 (緑化屋根、下見板張り) の写真
家の外観 (下見板張り) の写真
1



