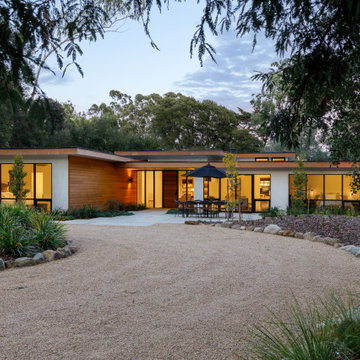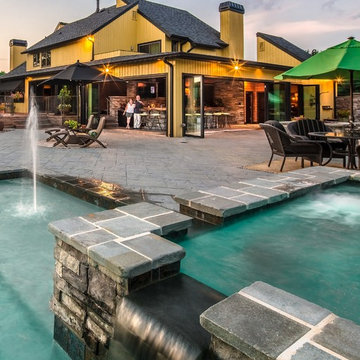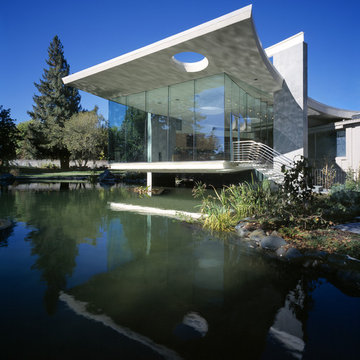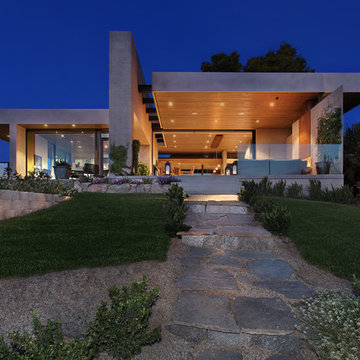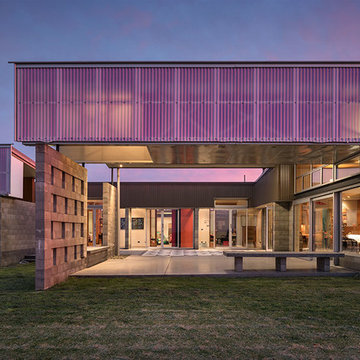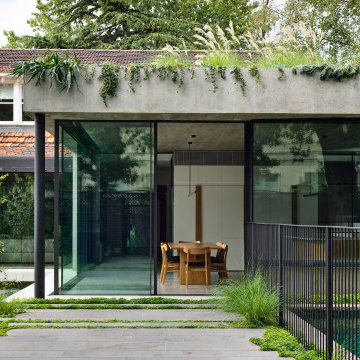ラグジュアリーな家の外観の写真
絞り込み:
資材コスト
並び替え:今日の人気順
写真 1〜20 枚目(全 1,008 枚)
1/4

Located near the base of Scottsdale landmark Pinnacle Peak, the Desert Prairie is surrounded by distant peaks as well as boulder conservation easements. This 30,710 square foot site was unique in terrain and shape and was in close proximity to adjacent properties. These unique challenges initiated a truly unique piece of architecture.
Planning of this residence was very complex as it weaved among the boulders. The owners were agnostic regarding style, yet wanted a warm palate with clean lines. The arrival point of the design journey was a desert interpretation of a prairie-styled home. The materials meet the surrounding desert with great harmony. Copper, undulating limestone, and Madre Perla quartzite all blend into a low-slung and highly protected home.
Located in Estancia Golf Club, the 5,325 square foot (conditioned) residence has been featured in Luxe Interiors + Design’s September/October 2018 issue. Additionally, the home has received numerous design awards.
Desert Prairie // Project Details
Architecture: Drewett Works
Builder: Argue Custom Homes
Interior Design: Lindsey Schultz Design
Interior Furnishings: Ownby Design
Landscape Architect: Greey|Pickett
Photography: Werner Segarra

This project is a precedent for beautiful and sustainable design. The dwelling is a spatially efficient 155m2 internal with 27m2 of decks. It is entirely at one level on a polished eco friendly concrete slab perched high on an acreage with expansive views on all sides. It is fully off grid and has rammed earth walls with all other materials sustainable and zero maintenance.

A look at the two 20' Off Grid Micro Dwellings we built for New Old Stock Inc here at our Toronto, Canada container modification facility. Included here are two 20' High Cube shipping containers, 12'x20' deck and solar/sun canopy. Notable features include Spanish Ceder throughout, custom mill work, Calcutta tiled shower and toilet area, complete off grid solar power and water for both units.

Front entrance to home. Main residential enterance is the walkway to the blue door. The ground floor is the owner's metal works studio.
Anice Hochlander, Hoachlander Davis Photography LLC
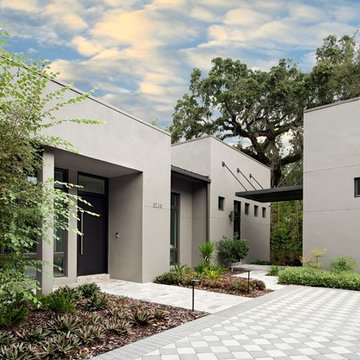
The front entrance to this custom modern home.
Stephen Allen Photography
オーランドにあるラグジュアリーなモダンスタイルのおしゃれな家の外観 (コンクリートサイディング) の写真
オーランドにあるラグジュアリーなモダンスタイルのおしゃれな家の外観 (コンクリートサイディング) の写真

View of the deck with the open corner window of the living room.
シアトルにあるラグジュアリーなおしゃれな家の外観 (ガラスサイディング) の写真
シアトルにあるラグジュアリーなおしゃれな家の外観 (ガラスサイディング) の写真
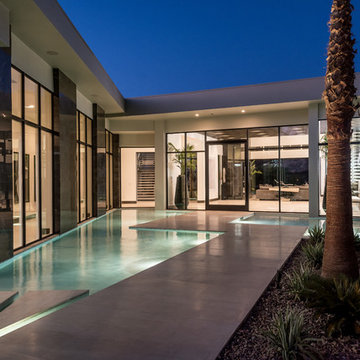
looking at the front door from the courtyard gate
ラスベガスにあるラグジュアリーなコンテンポラリースタイルのおしゃれな家の外観 (漆喰サイディング) の写真
ラスベガスにあるラグジュアリーなコンテンポラリースタイルのおしゃれな家の外観 (漆喰サイディング) の写真
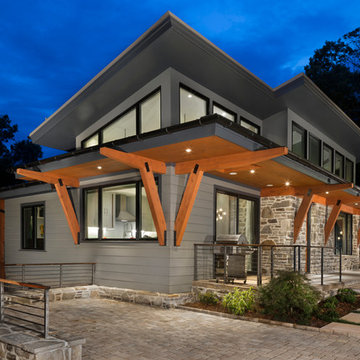
Side entry parking area with wrap around porch. Grill area off the kitchen.
他の地域にあるラグジュアリーな小さなコンテンポラリースタイルのおしゃれな家の外観 (混合材サイディング) の写真
他の地域にあるラグジュアリーな小さなコンテンポラリースタイルのおしゃれな家の外観 (混合材サイディング) の写真
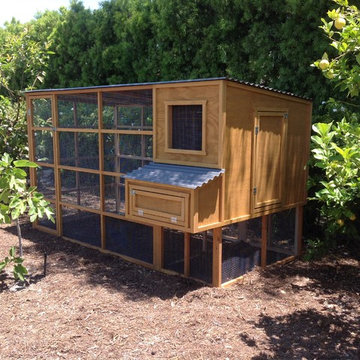
This beautiful pseudo-farmhouse style chicken coop sits on a lush property full of fruit trees nestled in one the nicest areas in San Diego!
Built with true construction grade materials, wood milled and planed on site for uniformity, heavily stained and weatherproofed, 1/2" opening german aviary wire for full predator protection.
Measures 10' long x 5' wide x 6' tall for full walk in access.
It is home to beautiful rare and exotic chickens that we provided as well as all the necessary implements.
Features textured wood siding, a fold down door that doubles as a coop-to-run ramp, thermal corrugated roofing over run area and more!
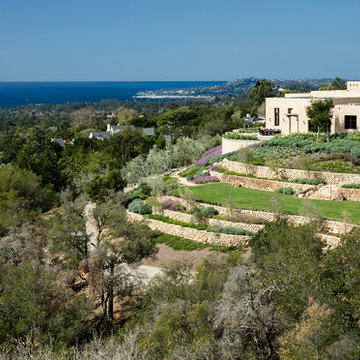
Exterior and landscaping.
サンタバーバラにあるラグジュアリーな巨大なサンタフェスタイルのおしゃれな家の外観 (アドベサイディング) の写真
サンタバーバラにあるラグジュアリーな巨大なサンタフェスタイルのおしゃれな家の外観 (アドベサイディング) の写真
ラグジュアリーな家の外観の写真
1

