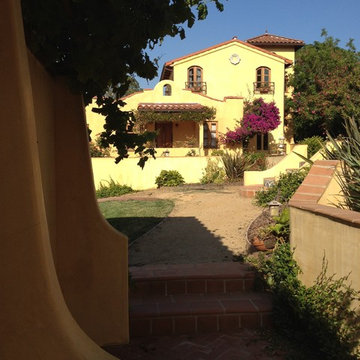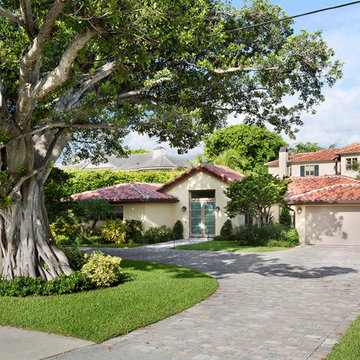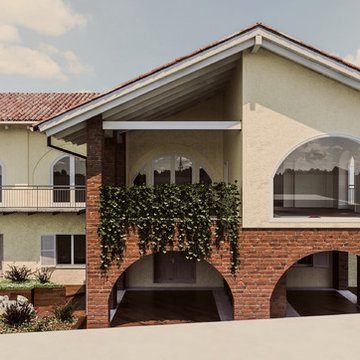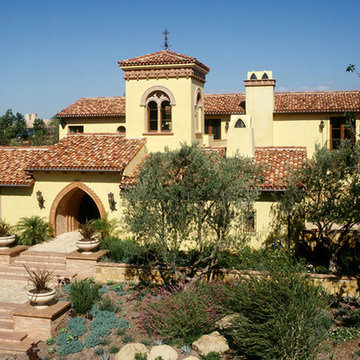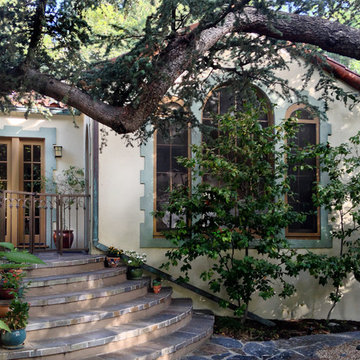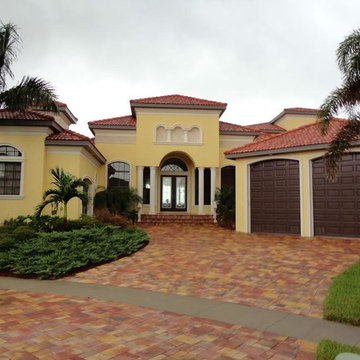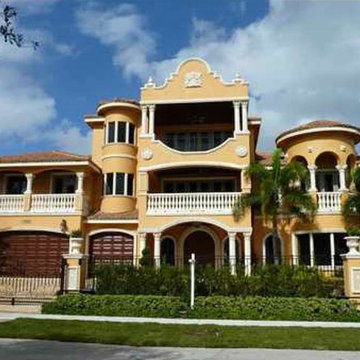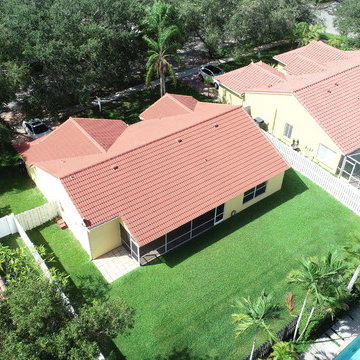瓦屋根の家 (黄色い外壁) の写真
絞り込み:
資材コスト
並び替え:今日の人気順
写真 141〜160 枚目(全 704 枚)
1/3
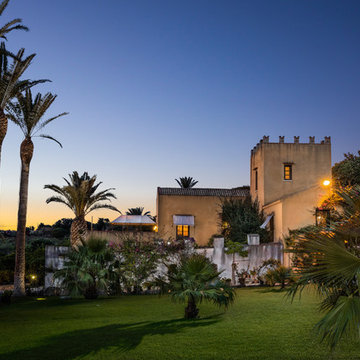
Fotografie di esterni di ville, hotel, residence, realizzate per agenzie turistiche, strutture ricettive, privati, interior designers
foto © Giovanni Costagliola
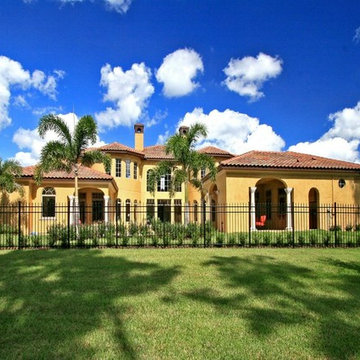
REAR ELEVATION BUILDING DESIGN: Mediterranean style estate home residential building design, interior architectural detailing, archways, lighting, ceilings, wrought iron, floors and specs by Susan P. Berry of Classical Home Design, Inc. Living Room and stairs with simplified details. Furniture by staging company. Wrought iron stair. Stone columns. Sold as a spec home, so some details are simplified from the rendering.
McNally Homes
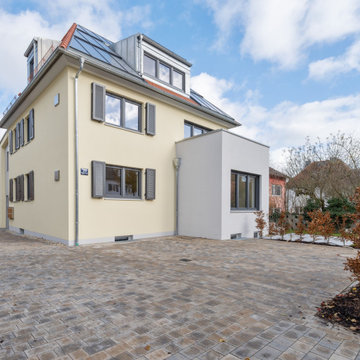
Mehrfamilienwohnhaus mit 9.400 Liter Solarspeicher und 40 qm Solaranlage für Nachhaltiges Wohnen
ミュンヘンにある高級なおしゃれな家の外観 (漆喰サイディング、黄色い外壁、アパート・マンション) の写真
ミュンヘンにある高級なおしゃれな家の外観 (漆喰サイディング、黄色い外壁、アパート・マンション) の写真
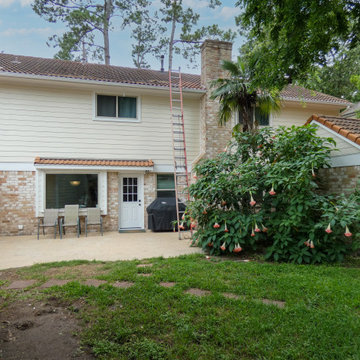
This another re-side with siding only in James Hardie siding and a total re-paint with Sherwin Williams paints. What makes this project unique is the original Spanish Tile roof and stucco façade.
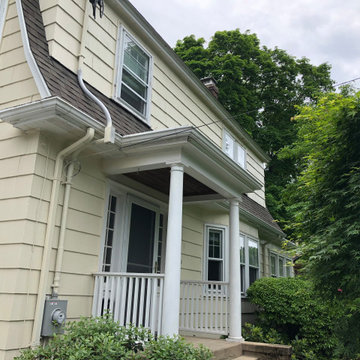
This photo of the front of the house showcases two painting choices made by the owners. Some homeowners choose to highlight their downspouts and gutters. Here, the owners have chosen to have the downspout painted in the same color as the siding but have highlighted the gutters in white. This means the downspouts blend in with the siding while the gutters add contrast to it. The porch columns and railings were also painted white. This gives the entrance a crisp, clean, and inviting look.

Nestled in the hills of Monte Sereno, this family home is a large Spanish Style residence. Designed around a central axis, views to the native oaks and landscape are highlighted by a large entry door and 20’ wide by 10’ tall glass doors facing the rear patio. Inside, custom decorative trusses connect the living and kitchen spaces. Modern amenities in the large kitchen like the double island add a contemporary touch to an otherwise traditional home. The home opens up to the back of the property where an extensive covered patio is ideal for entertaining, cooking, and living.
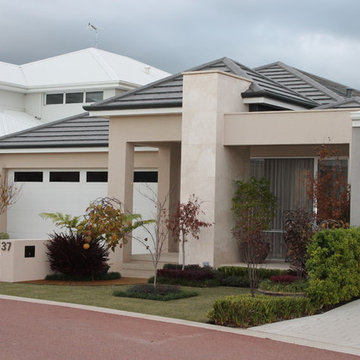
Simple yet admirable front elevation and garden area. The sandy tones of the render and feature wall contrast well with the dark roof tiles making this a standout on the street
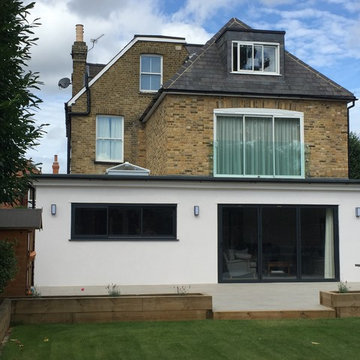
Newly completed exterior - new double-storey rear extension with additional loft room added, side extension & modern kitchen extension added.
サリーにある高級なヴィクトリアン調のおしゃれな家の外観 (レンガサイディング、黄色い外壁) の写真
サリーにある高級なヴィクトリアン調のおしゃれな家の外観 (レンガサイディング、黄色い外壁) の写真
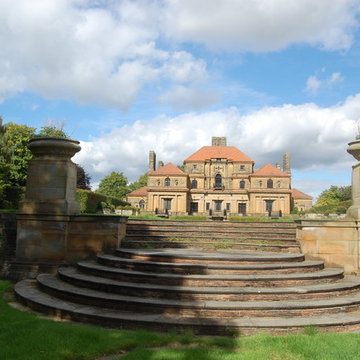
Heathcote is a Grade I listed building located in Ilkley, originally designed by Sir Edwin Lutyens with formal gardens designed by Gertrude Jeckyll and built in 1906.
SML Design Group have obtained planning and Listed Building Conscent for this complex heritage and conservation project with extensive refurbishment works and internal interventions that are sympathetic to the existing style and character of the building. The refurbishment works have been significant in retaining this spectacular building as a single dwelling working closely with Historic England, the Lutyens Trust and Bradford Conservation Department.
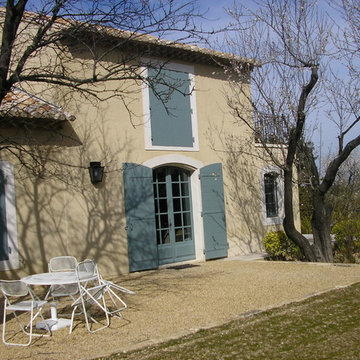
La maison et son extension en étage façade Sud
マルセイユにある高級なカントリー風のおしゃれな家の外観 (漆喰サイディング、黄色い外壁) の写真
マルセイユにある高級なカントリー風のおしゃれな家の外観 (漆喰サイディング、黄色い外壁) の写真
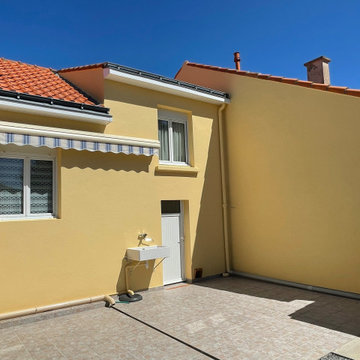
Réalisation d'un ravalement de façade d'une maison donnant dans une intersection de deux rues.
Le choix de finition c'est porter sur un revêtement semi-épais perméable à la vapeur d'eau laissant respirer le support et résistant l'apparition de fissure.
Nos clients ont optés pour une magnique teinte Jaune donnant un esprit méditerranéen.
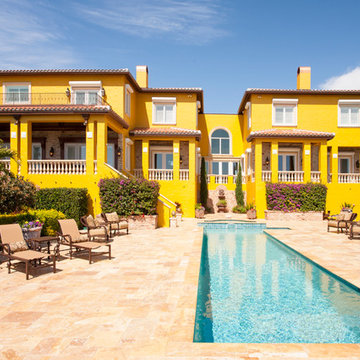
As part of a third floor expansion (upper left) we expanded an existing balcony. We replaced old trellis covers with new tile roof on the two small porches. We added stone to the walls of all the porches. We replaced the hurricane shutters with new shutters and built wood covers over the shutters. Frank Baptie Photography
瓦屋根の家 (黄色い外壁) の写真
8
