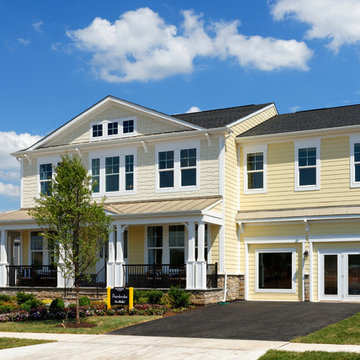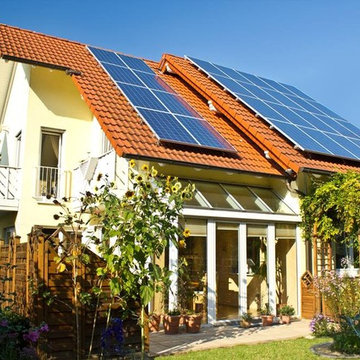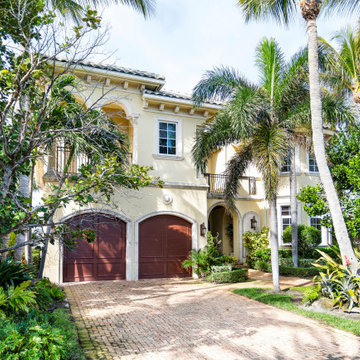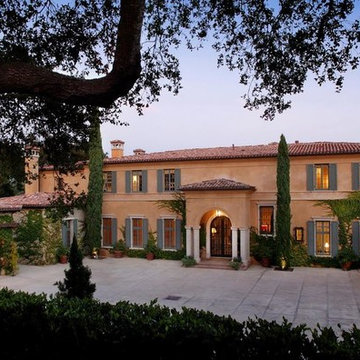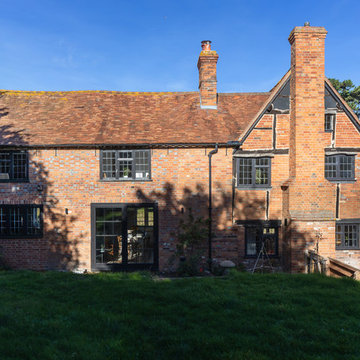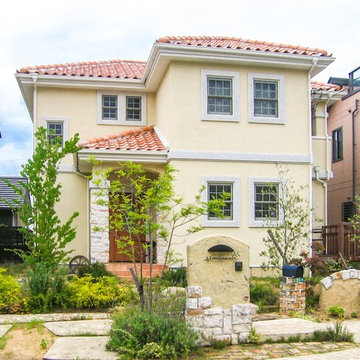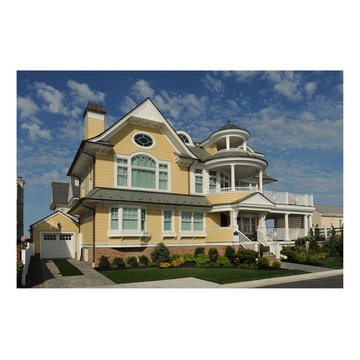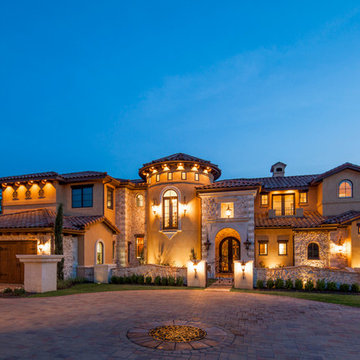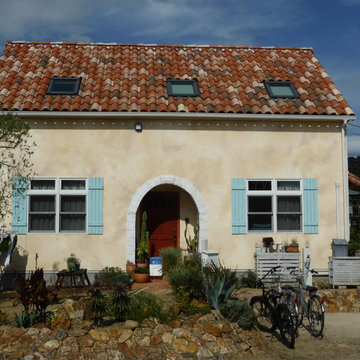瓦屋根の家 (黄色い外壁) の写真
絞り込み:
資材コスト
並び替え:今日の人気順
写真 81〜100 枚目(全 704 枚)
1/3
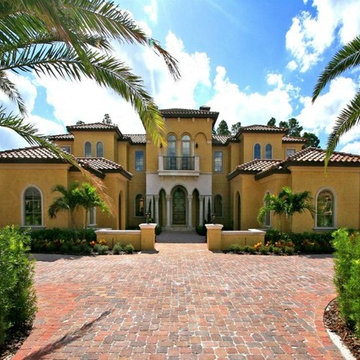
EXTERIOR HOME DESIGN MODIFIED FOR REDUCED BUDGET: Mediterranean style estate home residential building design, interior architectural detailing, archways, lighting, ceilings, wrought iron, floors and specs by Susan P. Berry of Classical Home Design, Inc. Living Room and stairs with simplified details. Furniture by staging company. Wrought iron stair. Stone columns. Sold as a spec home, so some details are simplified from the rendering.
McNally Homes
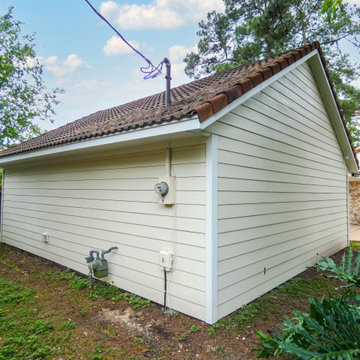
This another re-side with siding only in James Hardie siding and a total re-paint with Sherwin Williams paints. What makes this project unique is the original Spanish Tile roof and stucco façade.
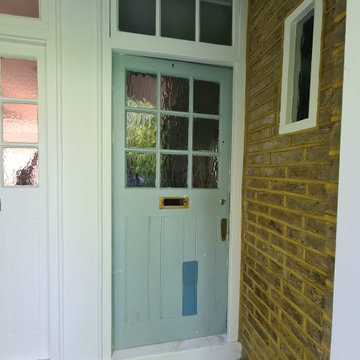
Full front door restoration, from door being stripped back to bare wood, to new epoxy resin installation as a train and approved contractor. Followed up with hand painted primers, stain blocker and 3 top coat in satin. All made by hand painted skill, sand and dust off between coats. New door fitting was fully installed.
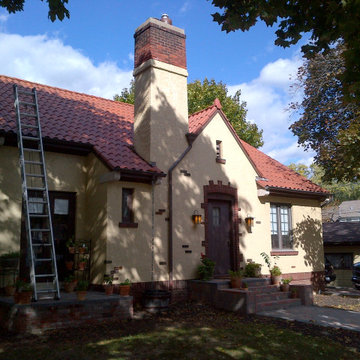
New Ludowici clay tile roof installed on restored old building. New copper gutters.
シカゴにあるお手頃価格の中くらいなトラディショナルスタイルのおしゃれな家の外観 (漆喰サイディング、黄色い外壁) の写真
シカゴにあるお手頃価格の中くらいなトラディショナルスタイルのおしゃれな家の外観 (漆喰サイディング、黄色い外壁) の写真
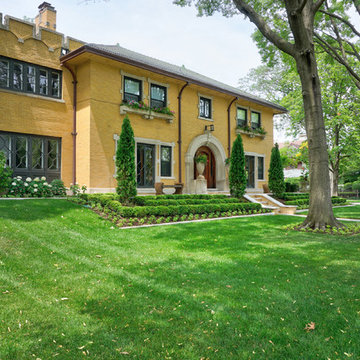
--Historic / National Landmark
--House designed by prominent architect Frederick R. Schock, 1924
--Grounds designed and constructed by: Arrow. Land + Structures in Spring/Summer of 2017
--Photography: Marco Romani, RLA State Licensed Landscape Architect
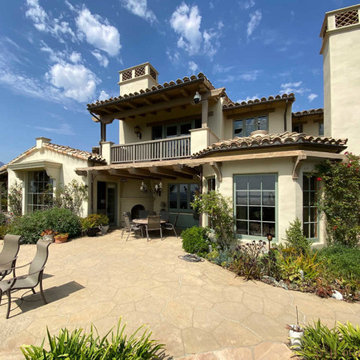
Exterior of the house
Photo by Frederick Bergstrom
サンタバーバラにあるトラディショナルスタイルのおしゃれな瓦屋根の家 (黄色い外壁) の写真
サンタバーバラにあるトラディショナルスタイルのおしゃれな瓦屋根の家 (黄色い外壁) の写真
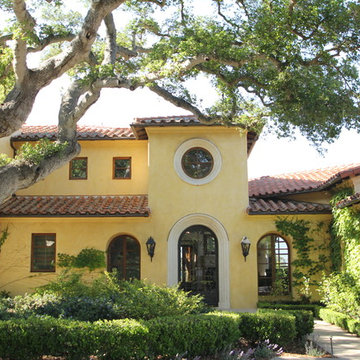
Photo Credit Rick Starik
サンタバーバラにある地中海スタイルのおしゃれな家の外観 (漆喰サイディング、黄色い外壁) の写真
サンタバーバラにある地中海スタイルのおしゃれな家の外観 (漆喰サイディング、黄色い外壁) の写真
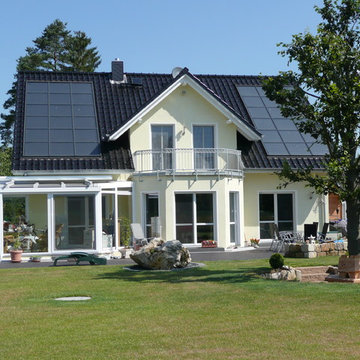
Aus den ehemaligen Setzlingen haben sich dank eines grünen Daumes prächtige Pflanzen und eine einladende Gartengestaltung entwickelt.
ハンブルクにある高級なコンテンポラリースタイルのおしゃれな家の外観 (漆喰サイディング、黄色い外壁) の写真
ハンブルクにある高級なコンテンポラリースタイルのおしゃれな家の外観 (漆喰サイディング、黄色い外壁) の写真
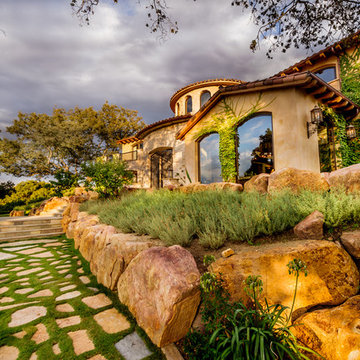
A beautiful Tuscan style exterior blends perfectly into the natural surroundings.
サンディエゴにある高級なサンタフェスタイルのおしゃれな家の外観 (漆喰サイディング、黄色い外壁) の写真
サンディエゴにある高級なサンタフェスタイルのおしゃれな家の外観 (漆喰サイディング、黄色い外壁) の写真
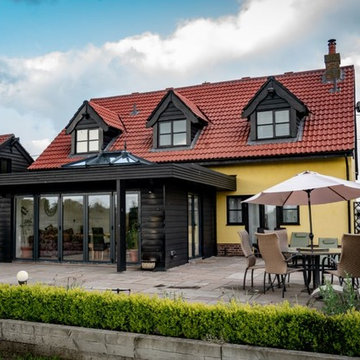
This beautiful kitchen extension in Little Bromley, Essex was designed to create a family and entertaining space and make the most of the stunning views across open countryside. The resulting project featured high-specification units and appliances, quartz granite worktops, travertine flooring with underfloor heating, a huge ceiling lantern (complete with colour-changing led lighting) and steel bi-fold doors to create space and light. We also fitted a new large utility room with matching Shaker-style units, oak worktops, a butler sink and kept the flow of travertine flooring.
Outside, we completed a huge landscaping project incorporating over 200 square metres of Indian sandstone paving, oak sleeper raised beds and willow fencing.
This was a huge project for our home, and it was important to choose the right contractor. We worked with the team at John O’Connell to specify the project and ensure that we kept to budget and minimised disruption. The quality of work, communications and workflow were exactly as promised, and changes were slotted into the work schedule. We were so happy with the work that we went on the have major garden landscaping and internal joinery and have booked additional projects in this year. We have recommended John and the business to family and friends, who are equally happy. We love our new space and enjoy it every day.

Gorgeously small rear extension to house artists den with pitched roof and bespoke hardwood industrial style window and french doors.
Internally finished with natural stone flooring, painted brick walls, industrial style wash basin, desk, shelves and sash windows to kitchen area.
Chris Snook
瓦屋根の家 (黄色い外壁) の写真
5
