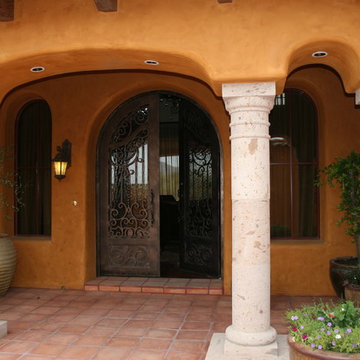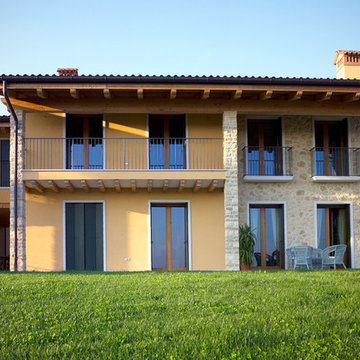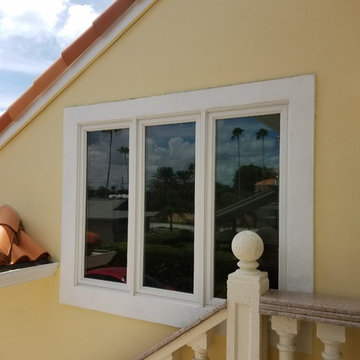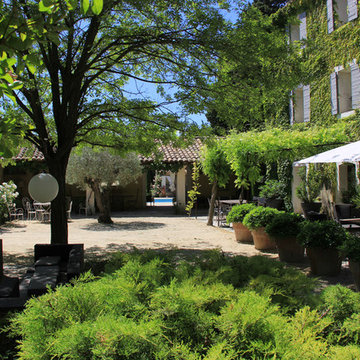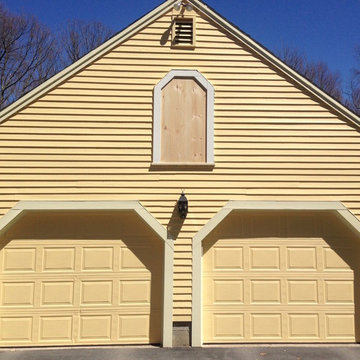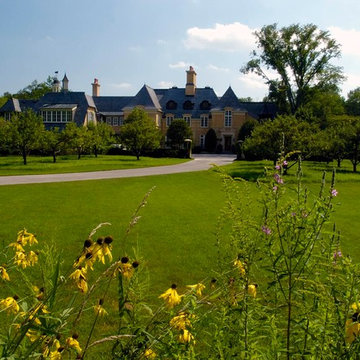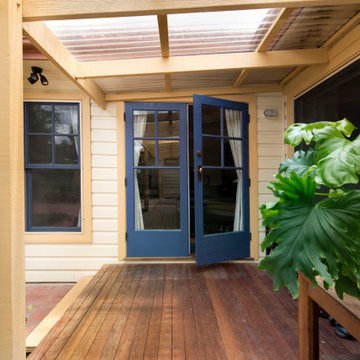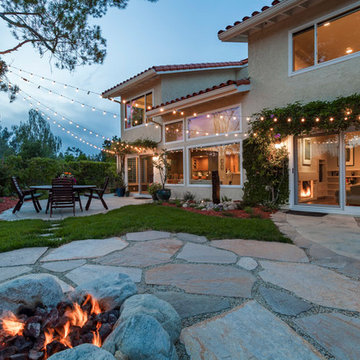瓦屋根の家 (黄色い外壁) の写真
絞り込み:
資材コスト
並び替え:今日の人気順
写真 121〜140 枚目(全 704 枚)
1/3
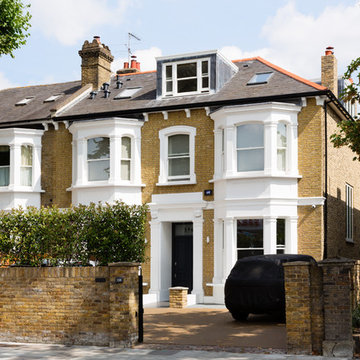
Photo Credit - Andrew Beasley
ロンドンにあるトラディショナルスタイルのおしゃれな家の外観 (レンガサイディング、黄色い外壁、デュープレックス) の写真
ロンドンにあるトラディショナルスタイルのおしゃれな家の外観 (レンガサイディング、黄色い外壁、デュープレックス) の写真
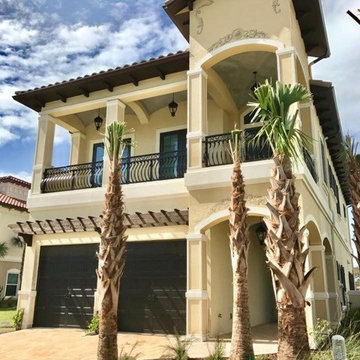
Front Exterior of Spanish/Mediterranean Style Home
オーランドにある高級な中くらいな地中海スタイルのおしゃれな家の外観 (漆喰サイディング、黄色い外壁) の写真
オーランドにある高級な中くらいな地中海スタイルのおしゃれな家の外観 (漆喰サイディング、黄色い外壁) の写真
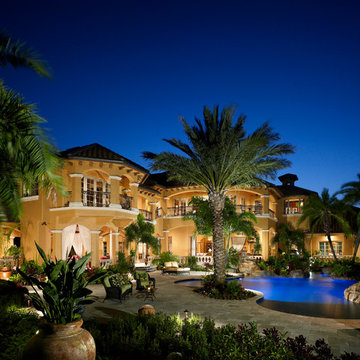
Lawrence Taylor Photography
オーランドにあるラグジュアリーな巨大な地中海スタイルのおしゃれな家の外観 (漆喰サイディング、黄色い外壁) の写真
オーランドにあるラグジュアリーな巨大な地中海スタイルのおしゃれな家の外観 (漆喰サイディング、黄色い外壁) の写真
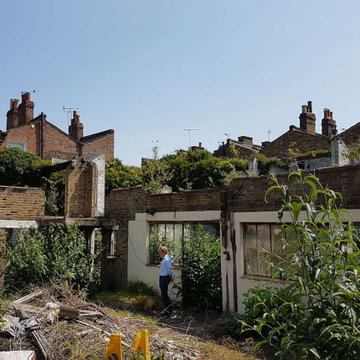
Our client purchased a group of derelict workshops in a cul-de-sac in Kennington. The site was purchased with planning permission to create 6 residential townhouses overlooking a communal courtyard. Granit was appointed to discharge a number of planning conditions and to prepare a builder’s works package for the contractor.
In addition to this, Granit was able to add value to the development by reconfiguring the scheme under non-material amendment. The basements were extended beneath the entire courtyard increasing the overall GIA by over 50sqm.
This required the clever integration of a water attenuation system within courtyard to accommodate 12 cubic metres of rainwater. The surface treatment of both the elevations and courtyard were also addressed and decorative brickwork introduced to unify and improve the overall aesthetics of the scheme as a whole. Internally, the units themselves were also re-configured. This allowed for the creation of large vaulted open plan living/dining area on the 1st floor.
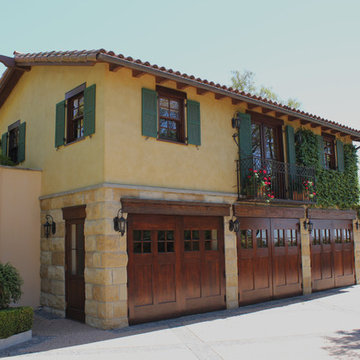
Entry, driveway, motor court, garage, entry tower.
サンタバーバラにある中くらいな地中海スタイルのおしゃれな家の外観 (混合材サイディング、黄色い外壁) の写真
サンタバーバラにある中くらいな地中海スタイルのおしゃれな家の外観 (混合材サイディング、黄色い外壁) の写真
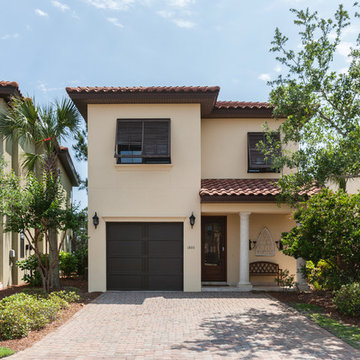
Florida mediterranean-style, two story home
マイアミにあるラグジュアリーな地中海スタイルのおしゃれな家の外観 (漆喰サイディング、黄色い外壁) の写真
マイアミにあるラグジュアリーな地中海スタイルのおしゃれな家の外観 (漆喰サイディング、黄色い外壁) の写真
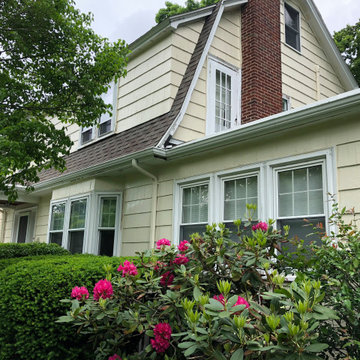
In this side view of the house, you get a closer look at the windows, trims, and guttering. The owners have chosen white for their accent color. This is an excellent decision, as white is considered a neutral color that never detracts from the primary paint. Since the yellow is not a traditional color for this style of house, the white compliments that light, almost nature feel of the yellow siding.
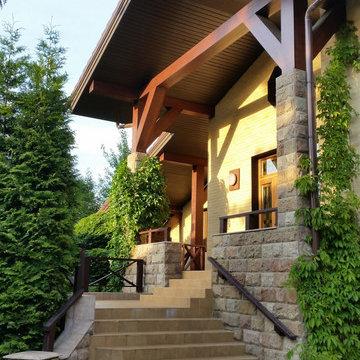
Дом спроектирован для перепада рельефа 2м. Главная особенность проекта в том что вход здесь сразу на второй этаж. В гостиную спускаемся по лестнице. Автор-Константин Ермаков.
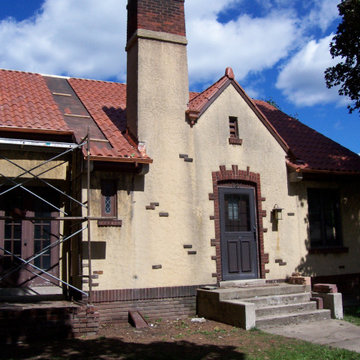
New Ludowici clay tile roof installed on restored old building. New copper gutters.
シカゴにあるお手頃価格の中くらいなトラディショナルスタイルのおしゃれな家の外観 (漆喰サイディング、黄色い外壁) の写真
シカゴにあるお手頃価格の中くらいなトラディショナルスタイルのおしゃれな家の外観 (漆喰サイディング、黄色い外壁) の写真
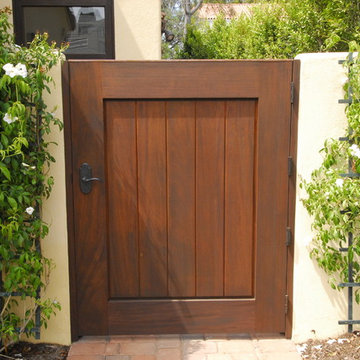
Side yard gate built custom and stained to match the exterior woodwork.
サンディエゴにある高級な地中海スタイルのおしゃれな家の外観 (漆喰サイディング、黄色い外壁) の写真
サンディエゴにある高級な地中海スタイルのおしゃれな家の外観 (漆喰サイディング、黄色い外壁) の写真
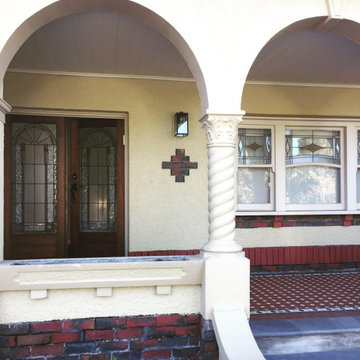
This Spanish Mission style home has been rejuvenated with a renovation that reconfigured the floorplan and addition by In2 building design. Style Precinct chose the interior colour palette and designed the kitchens and bathroom spaces. The character of the architectural style has been retained and refreshed including retaining and restoring the leadlight entrance doors.
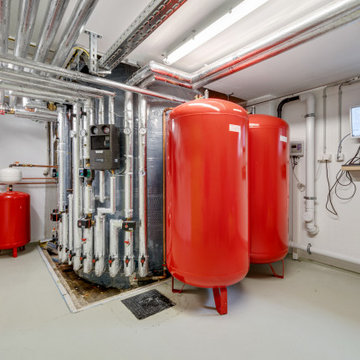
Mehrfamilienwohnhaus mit 9.400 Liter Solarspeicher und 40 qm Solaranlage für Nachhaltiges Wohnen
ミュンヘンにある高級なおしゃれな家の外観 (漆喰サイディング、黄色い外壁、アパート・マンション) の写真
ミュンヘンにある高級なおしゃれな家の外観 (漆喰サイディング、黄色い外壁、アパート・マンション) の写真
瓦屋根の家 (黄色い外壁) の写真
7
