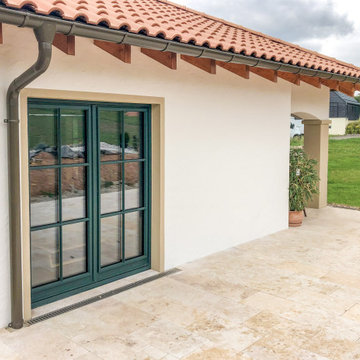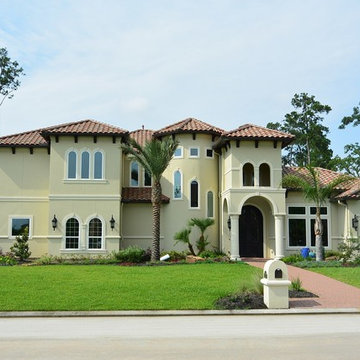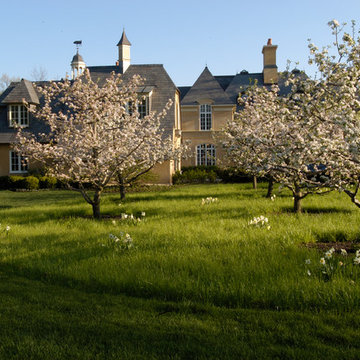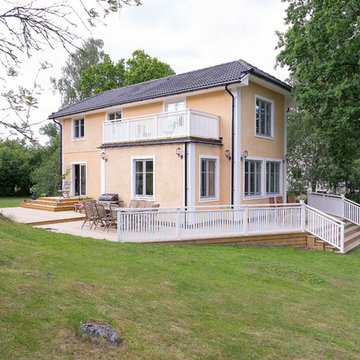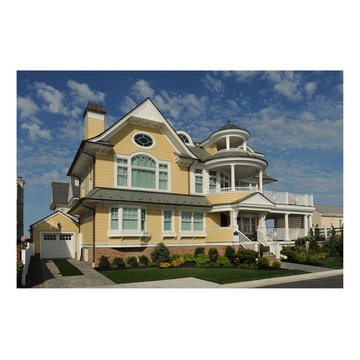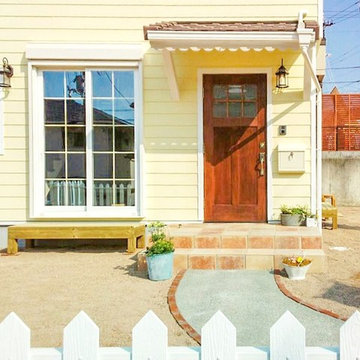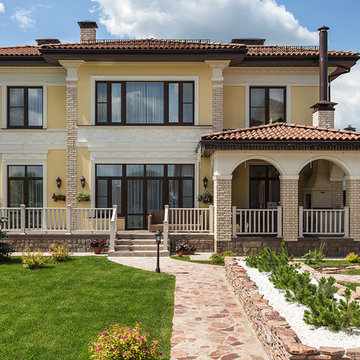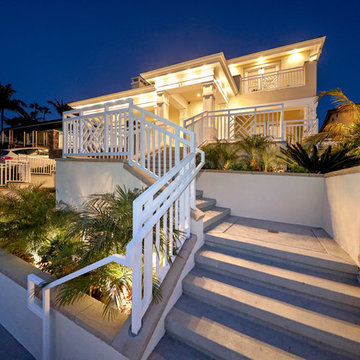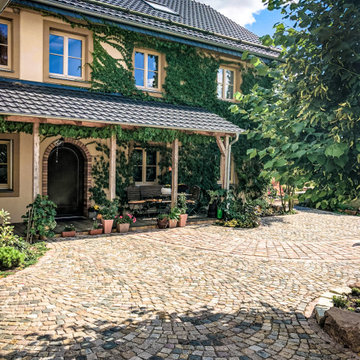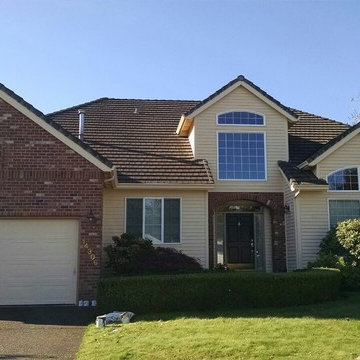瓦屋根の家 (黄色い外壁、緑化屋根) の写真
絞り込み:
資材コスト
並び替え:今日の人気順
写真 161〜180 枚目(全 727 枚)
1/4
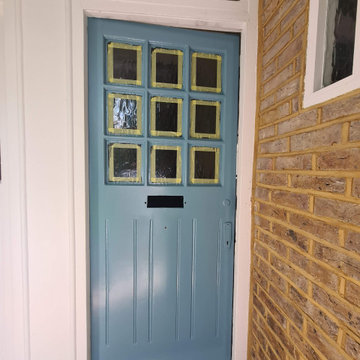
Full front door restoration, from door being stripped back to bare wood, to new epoxy resin installation as a train and approved contractor. Followed up with hand painted primers, stain blocker and 3 top coat in satin. All made by hand painted skill, sand and dust off between coats. New door fitting was fully installed.
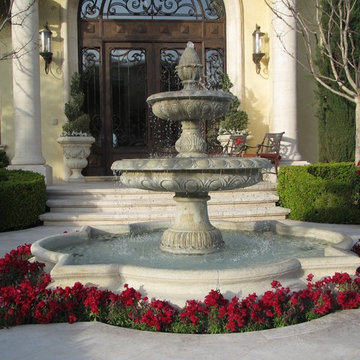
Hand Carved Limestone Fountain from Italy
Custom Fabricated Iron and Glass Entry
ロサンゼルスにあるラグジュアリーな巨大なトラディショナルスタイルのおしゃれな家の外観 (漆喰サイディング、黄色い外壁) の写真
ロサンゼルスにあるラグジュアリーな巨大なトラディショナルスタイルのおしゃれな家の外観 (漆喰サイディング、黄色い外壁) の写真
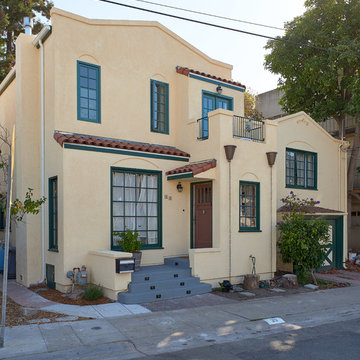
As often happens my clients came to me after having their first child. Their home was small but they loved the location and opted to add on instead of move. Their wish list: a master bedroom with separate walk-in closets, a bathroom with both a tub and a shower and a home office with a “hidden door”. The addition was designed in keeping with the existing small scale of spaces so that the new rooms fit neatly above one side of the split level home. The roof of the existing front entry will become a small deck off the office space while the master bedroom at rear will open to a small balcony.
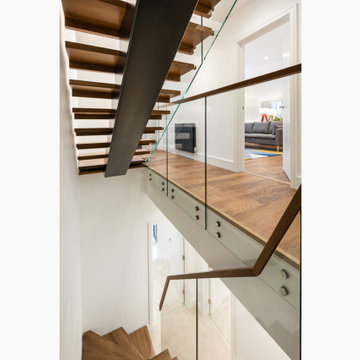
Our client purchased a group of derelict workshops in a cul-de-sac in Kennington. The site was purchased with planning permission to create 6 residential townhouses overlooking a communal courtyard. Granit was appointed to discharge a number of planning conditions and to prepare a builder’s works package for the contractor.
In addition to this, Granit was able to add value to the development by reconfiguring the scheme under non-material amendment. The basements were extended beneath the entire courtyard increasing the overall GIA by over 50sqm.
This required the clever integration of a water attenuation system within courtyard to accommodate 12 cubic metres of rainwater. The surface treatment of both the elevations and courtyard were also addressed and decorative brickwork introduced to unify and improve the overall aesthetics of the scheme as a whole. Internally, the units themselves were also re-configured. This allowed for the creation of large vaulted open plan living/dining area on the 1st floor.
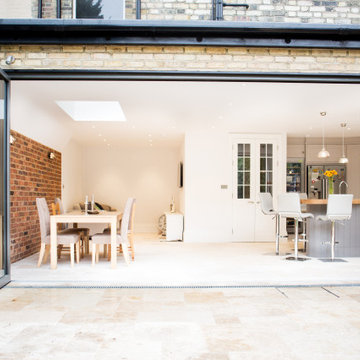
This external shot of the rear extension, shows what a multi-functional space this is, with cleverly zoned with the muted colours in the kitchen, moving towards the open red brick backdrop for the dining area, behind which is a family entertainment space for watching the television.
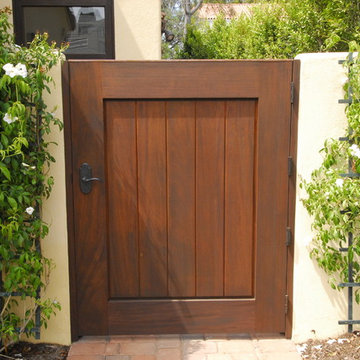
Side yard gate built custom and stained to match the exterior woodwork.
サンディエゴにある高級な地中海スタイルのおしゃれな家の外観 (漆喰サイディング、黄色い外壁) の写真
サンディエゴにある高級な地中海スタイルのおしゃれな家の外観 (漆喰サイディング、黄色い外壁) の写真
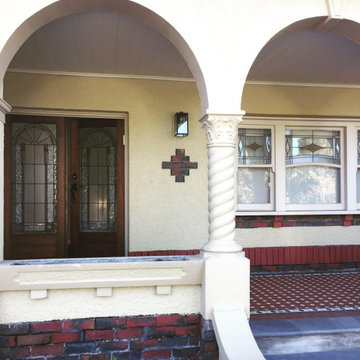
This Spanish Mission style home has been rejuvenated with a renovation that reconfigured the floorplan and addition by In2 building design. Style Precinct chose the interior colour palette and designed the kitchens and bathroom spaces. The character of the architectural style has been retained and refreshed including retaining and restoring the leadlight entrance doors.
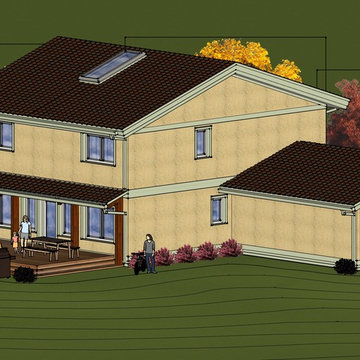
Northwest view: The remodeled home fits well in the existing neighborhood. The north facing entry is isolated from the exterior with an exterior and interior glazed vestibule. The simple rectangular floor plan is built to Passive House standards while the garage is built to typical code quality construction. Upper level windows bring light and views into laundry and bathrooms.
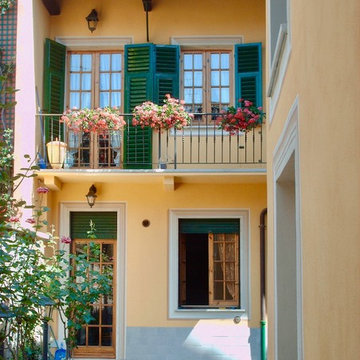
squisita realizzazione di facciata su corte interna privata eseguita con calce idraulica naturale poiché' muratura in mattoni pieni antichi , decorazioni con colori naturali a base calce
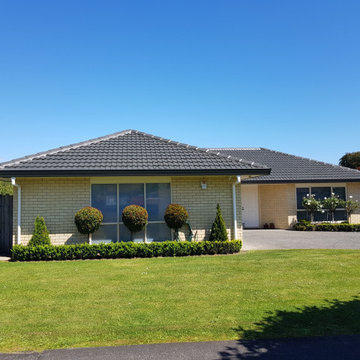
Concrete tile roof cleaned, repaired and painted for greatly improved curb appeal.
オークランドにある中くらいなトラディショナルスタイルのおしゃれな家の外観 (レンガサイディング、黄色い外壁) の写真
オークランドにある中くらいなトラディショナルスタイルのおしゃれな家の外観 (レンガサイディング、黄色い外壁) の写真
瓦屋根の家 (黄色い外壁、緑化屋根) の写真
9
