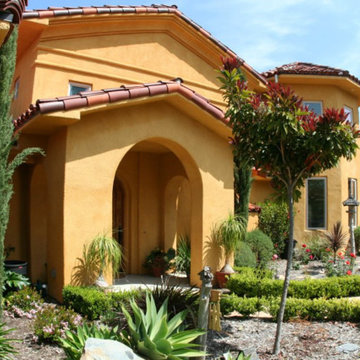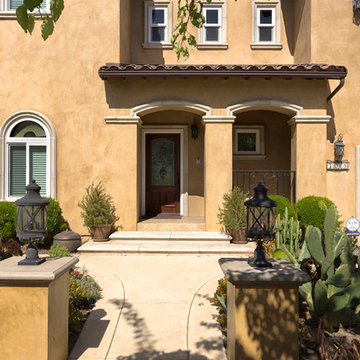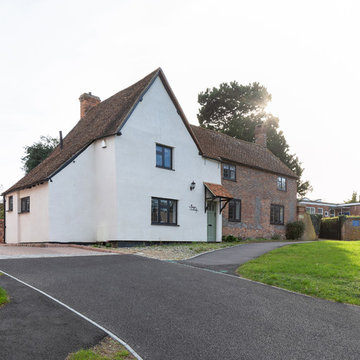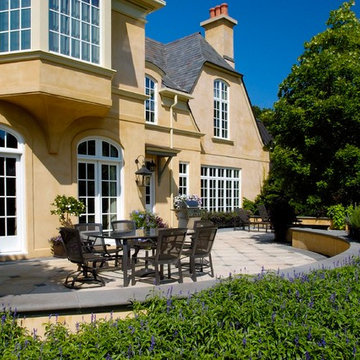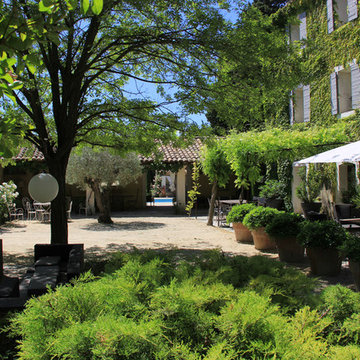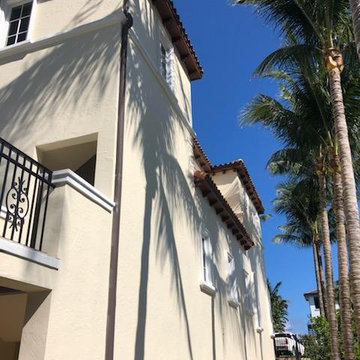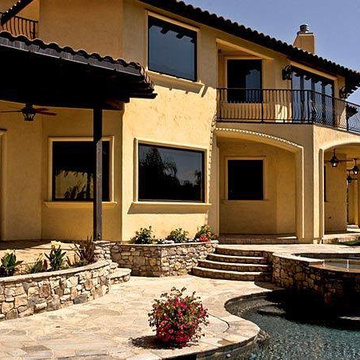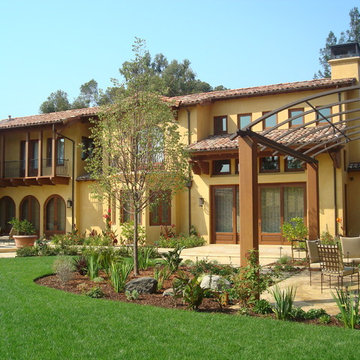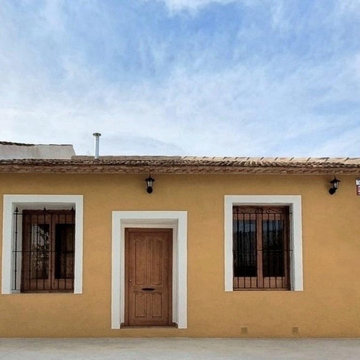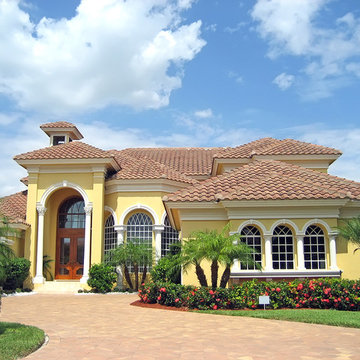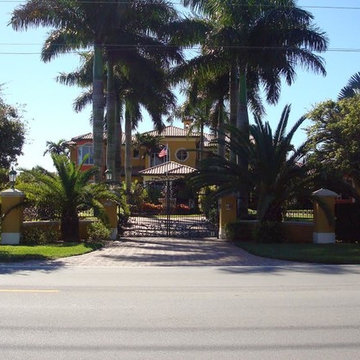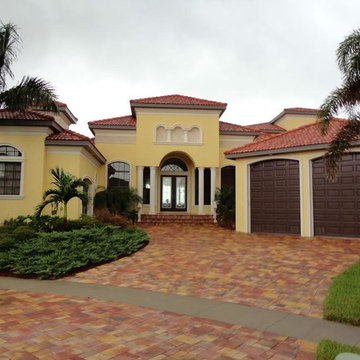外観
絞り込み:
資材コスト
並び替え:今日の人気順
写真 121〜140 枚目(全 727 枚)
1/4
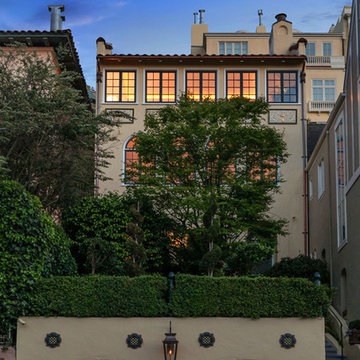
We have designed an underground garage addition to this traditional San Francisco home as well as a total renovation to all the interior spaces. William Pell was the General Contractor and FTF Engineering designed a seismic upgrade for all the floor levels.
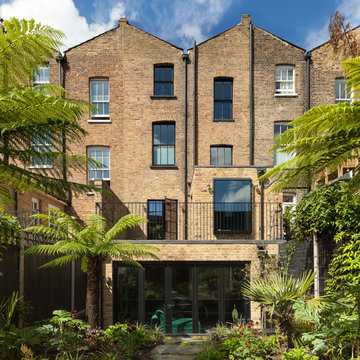
Peter Landers Photography
ロンドンにあるお手頃価格のコンテンポラリースタイルのおしゃれな家の外観 (レンガサイディング、黄色い外壁、タウンハウス) の写真
ロンドンにあるお手頃価格のコンテンポラリースタイルのおしゃれな家の外観 (レンガサイディング、黄色い外壁、タウンハウス) の写真
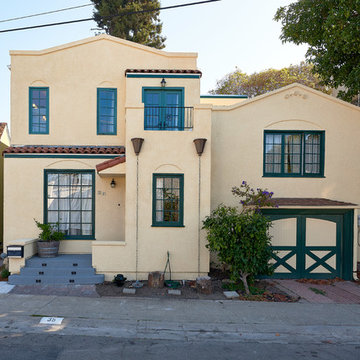
As often happens my clients came to me after having their first child. Their home was small but they loved the location and opted to add on instead of move. Their wish list: a master bedroom with separate walk-in closets, a bathroom with both a tub and a shower and a home office with a “hidden door”. The addition was designed in keeping with the existing small scale of spaces so that the new rooms fit neatly above one side of the split level home. The roof of the existing front entry will become a small deck off the office space while the master bedroom at rear will open to a small balcony.
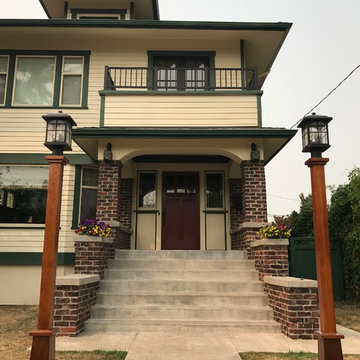
We pressure washed the front stairs, brick, and walkway, moved the wall sconces to the outer pillars, and custom made wood lamp posts with lanterns to establish residence for neighbors and passers by. Exterior Curb Appeal, Craftsman Four Square, Seattle , WA. Belltown Design. Photography by Paula McHugh
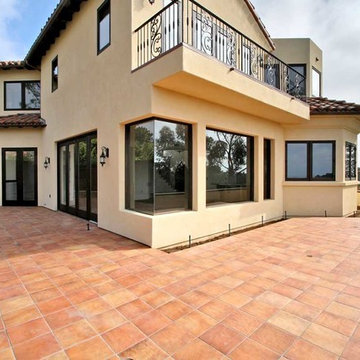
View of the back of the house displaying the impeccable stucco finish, iron railing, and window details.
サンディエゴにある高級な地中海スタイルのおしゃれな家の外観 (漆喰サイディング、黄色い外壁) の写真
サンディエゴにある高級な地中海スタイルのおしゃれな家の外観 (漆喰サイディング、黄色い外壁) の写真
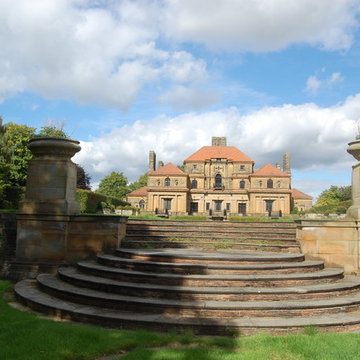
Heathcote is a Grade I listed building located in Ilkley, originally designed by Sir Edwin Lutyens with formal gardens designed by Gertrude Jeckyll and built in 1906.
SML Design Group have obtained planning and Listed Building Conscent for this complex heritage and conservation project with extensive refurbishment works and internal interventions that are sympathetic to the existing style and character of the building. The refurbishment works have been significant in retaining this spectacular building as a single dwelling working closely with Historic England, the Lutyens Trust and Bradford Conservation Department.
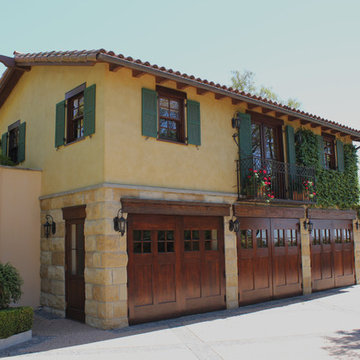
Entry, driveway, motor court, garage, entry tower.
サンタバーバラにある中くらいな地中海スタイルのおしゃれな家の外観 (混合材サイディング、黄色い外壁) の写真
サンタバーバラにある中くらいな地中海スタイルのおしゃれな家の外観 (混合材サイディング、黄色い外壁) の写真
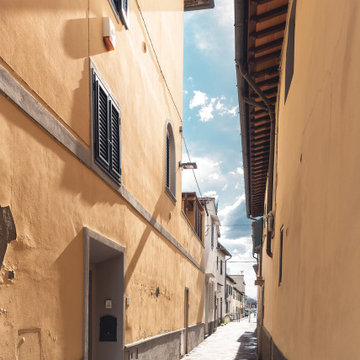
Committente: Studio Immobiliare GR Firenze. Ripresa fotografica: impiego obiettivo 24mm su pieno formato; macchina su treppiedi con allineamento ortogonale dell'inquadratura; impiego luce naturale esistente. Post-produzione: aggiustamenti base immagine; fusione manuale di livelli con differente esposizione per produrre un'immagine ad alto intervallo dinamico ma realistica; rimozione elementi di disturbo. Obiettivo commerciale: realizzazione fotografie di complemento ad annunci su siti web agenzia immobiliare; pubblicità su social network; pubblicità a stampa (principalmente volantini e pieghevoli).
7
