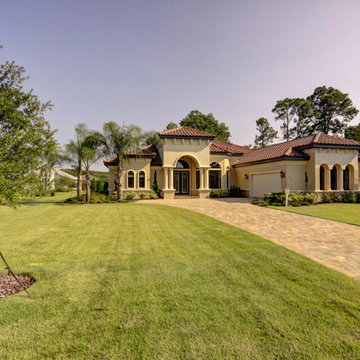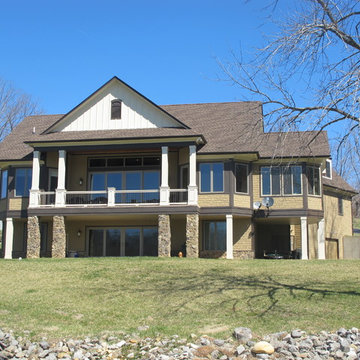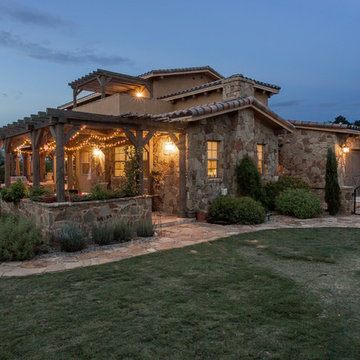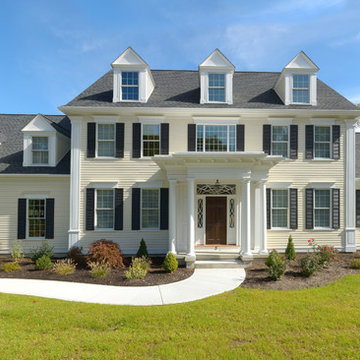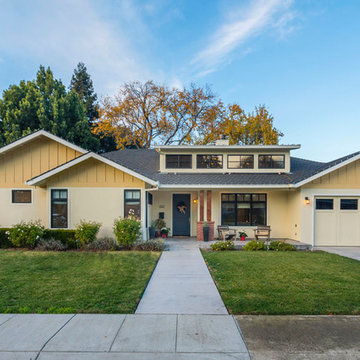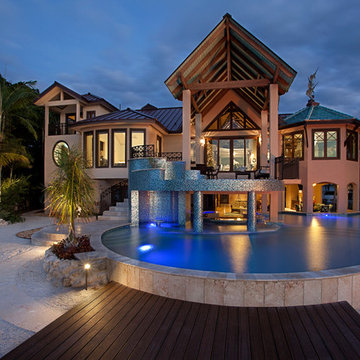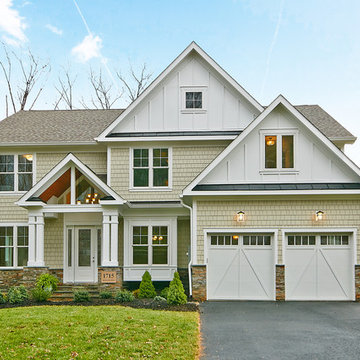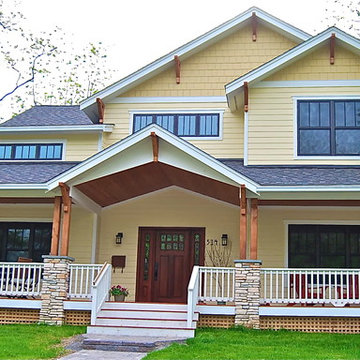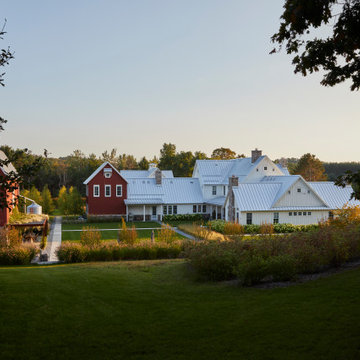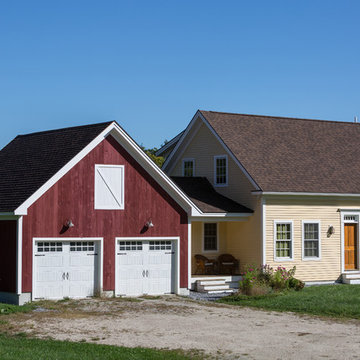切妻屋根の家 (黄色い外壁) の写真
絞り込み:
資材コスト
並び替え:今日の人気順
写真 141〜160 枚目(全 3,147 枚)
1/3
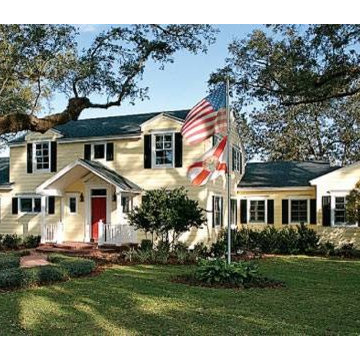
1920s Colonial Hunting Lodge to family home: Historical Renovation & Addition. Residential Building Design by Susan Berry Design, Inc.
Interior remodel of center 2 story section converting the existing kitchen to a laundry room. The existing side structures were removed. A new barn, lake bath, large kitchen , butler's pantry, computer desk and potting shed were added to the left side. A large master suite and powder bath were added to the right side. A sun room was added across the rear of the home.The center 2 story potion is the existing home. The rooms were too small for contemporary living. A large luxury master suite, including a claw foot tub and 300 sf closet was added to the right. Garages, mud room, lake bath, potting shed, home office, pantry space and a very large kitchen with views to the lake were added to the right. A large glass room with a sun deck above was added to the rear. The little window to the left of the front door is the old kitchen, which is now the laundry room, using the existing cabinets, while switching out the stove and fridge for the washer and dryer. The client wanted a front porch to protect them from the Florida rains. The roof of the front porch follows the line of the existing pediment over the door. Benches will be placed at each side of the porch with Confederate Jasmine covered trellises. This home was a multiple award Parade of Homes winner. Farina & Sons, Inc. Builder
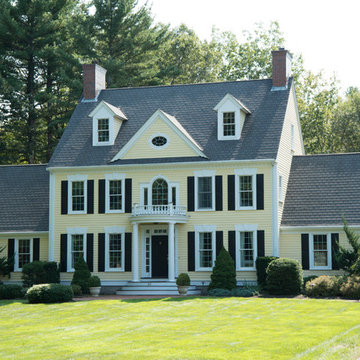
Over the years, we have created hundreds of dream homes for our clients. We make it our job to get inside the hearts and minds of our clients so we can fully understand their aesthetic preferences, project constraints, and – most importantly – lifestyles. Our portfolio includes a wide range of architectural styles including Neo-Colonial, Georgian, Federal, Greek Revival, and the ever-popular New England Cape (just to name a few). Our creativity and breadth of experience open up a world of design and layout possibilities to our clientele. From single-story living to grand scale homes, historical preservation to modern interpretations, the big design concepts to the smallest details, everything we do is driven by one desire: to create a home that is even more perfect that you thought possible.
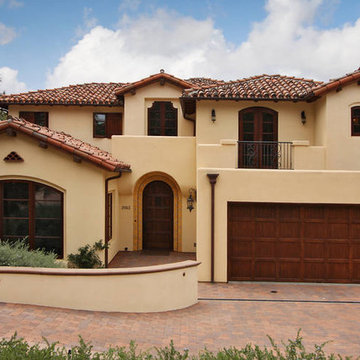
Via Pisa Prpject. New home construction Spec home designed and built by Rancho Santa Fe Craftsman
サンディエゴにある高級な地中海スタイルのおしゃれな家の外観 (漆喰サイディング、黄色い外壁) の写真
サンディエゴにある高級な地中海スタイルのおしゃれな家の外観 (漆喰サイディング、黄色い外壁) の写真
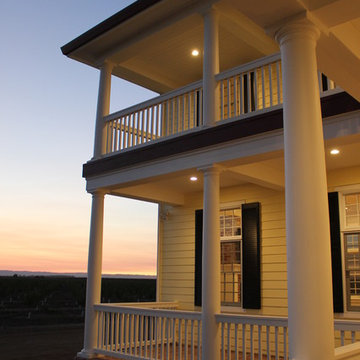
Morse custom designed and constructed Early American Farmhouse.
サクラメントにあるラグジュアリーなカントリー風のおしゃれな家の外観 (コンクリート繊維板サイディング、黄色い外壁、下見板張り) の写真
サクラメントにあるラグジュアリーなカントリー風のおしゃれな家の外観 (コンクリート繊維板サイディング、黄色い外壁、下見板張り) の写真
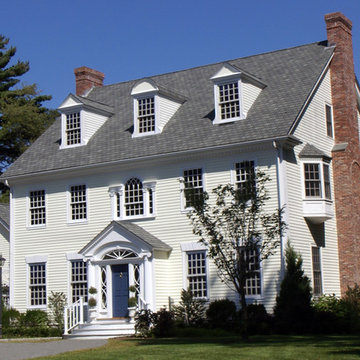
Derived from the famous Captain Derby House of Salem, Massachusetts, this stately, Federal Style home is situated on Chebacco Lake in Hamilton, Massachusetts. This is a home of grand scale featuring ten-foot ceilings on the first floor, nine-foot ceilings on the second floor, six fireplaces, and a grand stair that is the perfect for formal occasions. Despite the grandeur, this is also a home that is built for family living. The kitchen sits at the center of the house’s flow and is surrounded by the other primary living spaces as well as a summer stair that leads directly to the children’s bedrooms. The back of the house features a two-story porch that is perfect for enjoying views of the private yard and Chebacco Lake. Custom details throughout are true to the Georgian style of the home, but retain an inviting charm that speaks to the livability of the home.
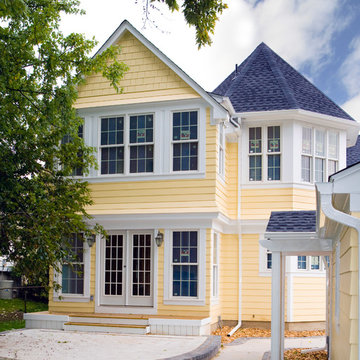
This house renovation and addition was designed to take advantage of a home site adjacent to a city park that was heavily under developed. The old house was in bad shape and with little character. Our task was to utilize as much of the basic structure as possible and add to it in order to maximize the property value. Because the property was narrow, we kept the detached garage and renovated it. The new second floor became three bedrooms, two baths, and a laundry, while the main floor was opened up to form a more usable family living area. One bedroom was kept as a flexible office or bedroom for the main floor. The home has become a little jewel along the street.
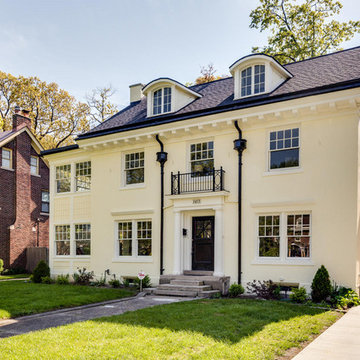
Burns St. was a complete restoration of a historic home located in Indian Village. Some of the work done is as follows:
New plumbing and electrical
Extensive plaster and drywall repairs
Converted bedroom to new on suite master bathroom with walk in shower and soaker tub
Opened up kitchen to breakfast nook area and built out new kitchen
Converted third floor bedroom to full bath
Extensive wainscoting repairs throughout
Re-build all original windows back to their original integrity
Art glass repairs throughout
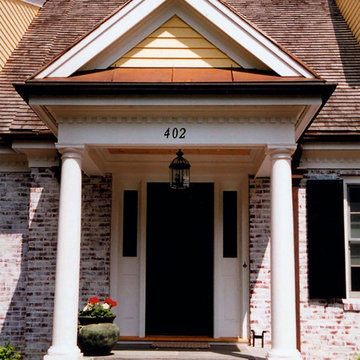
new construction project / builder - cmd corp
ボストンにあるトラディショナルスタイルのおしゃれな家の外観 (レンガサイディング、黄色い外壁) の写真
ボストンにあるトラディショナルスタイルのおしゃれな家の外観 (レンガサイディング、黄色い外壁) の写真
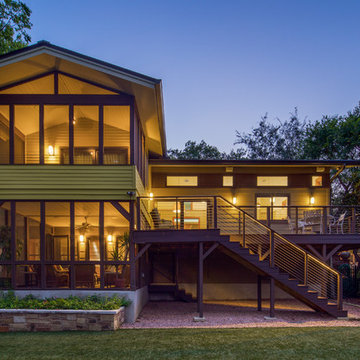
Rear Additions
The rear of the house was extended roughly 16 feet toward the back property line at the kitchen and even more at the master suite--and thus greatly enlarged the home's square footage. All of this was done, however, with attention to maintaining the scale of the house relative to its original design, to the site and to its neighborhood context.
The porches, deck, stair access points and openings at the rear of the house tie the house and back yard together in a strong way, as was hoped for by the homeowners.
Lawn is artificial turf.
fiber cement siding painted Cleveland Green (7" siding), Sweet Vibrations (4" siding), and Texas Leather (11" siding)—all by Benjamin Moore • window trim and clerestory band painted Night Horizon by Benjamin Moore • soffit & fascia painted Camouflage by Benjamin Moore.
Construction by CG&S Design-Build.
Photography by Tre Dunham, Fine focus Photography
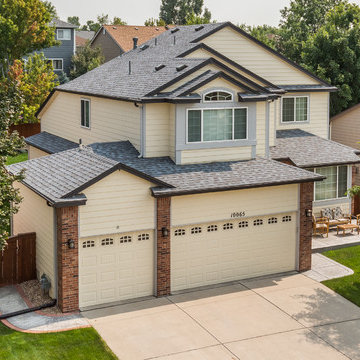
Photo Credit: Tom Z Production
Asphalt shingle roof replacement. Owens Corning TruDefinition Duration shingle in Quarry Gray.
デンバーにある中くらいなトラディショナルスタイルのおしゃれな家の外観 (黄色い外壁) の写真
デンバーにある中くらいなトラディショナルスタイルのおしゃれな家の外観 (黄色い外壁) の写真
切妻屋根の家 (黄色い外壁) の写真
8
