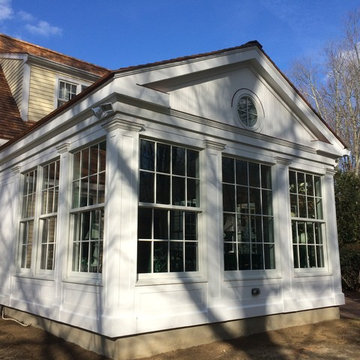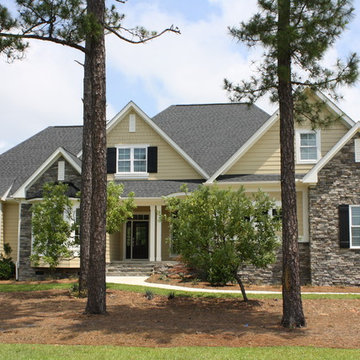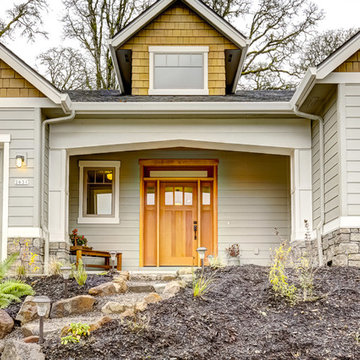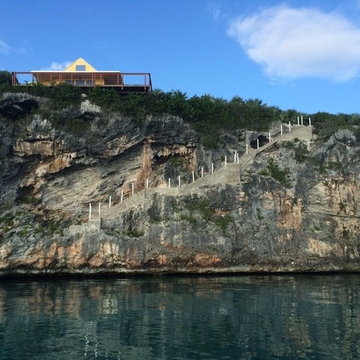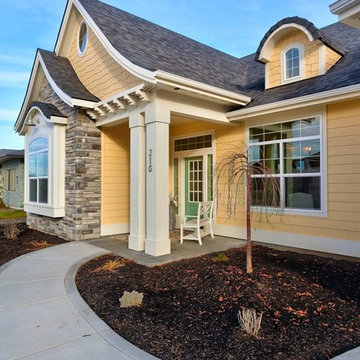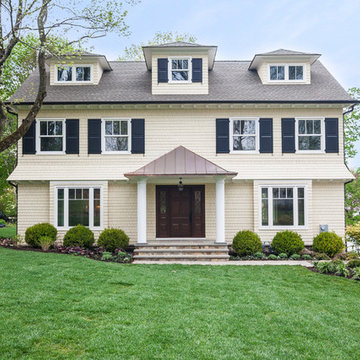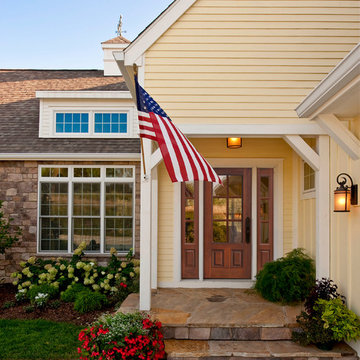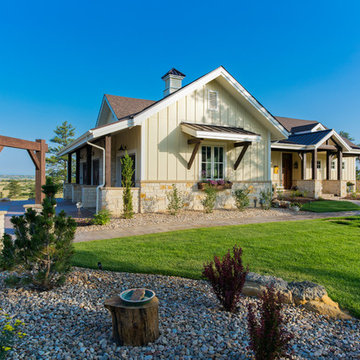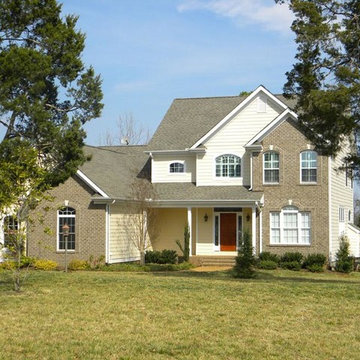切妻屋根の家 (黄色い外壁、混合材サイディング) の写真
絞り込み:
資材コスト
並び替え:今日の人気順
写真 1〜20 枚目(全 318 枚)
1/4
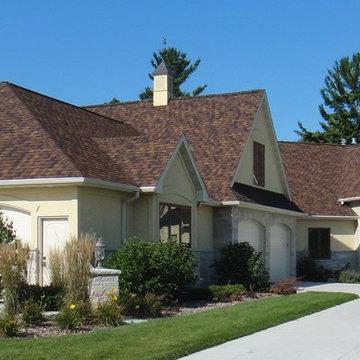
English Country Home with Stone & Stucco Finishes
ミルウォーキーにある高級なトラディショナルスタイルのおしゃれな家の外観 (混合材サイディング、黄色い外壁) の写真
ミルウォーキーにある高級なトラディショナルスタイルのおしゃれな家の外観 (混合材サイディング、黄色い外壁) の写真
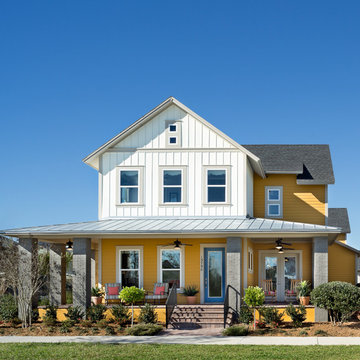
Built by David Weekley Homes Orlando
オーランドにあるビーチスタイルのおしゃれな家の外観 (混合材サイディング、黄色い外壁、混合材屋根) の写真
オーランドにあるビーチスタイルのおしゃれな家の外観 (混合材サイディング、黄色い外壁、混合材屋根) の写真
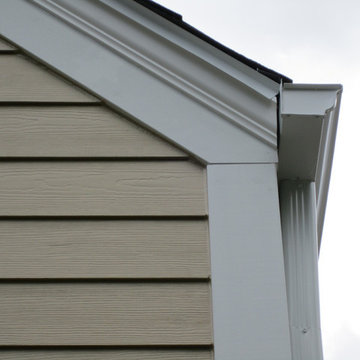
Evanston, IL James Hardie Siding by Siding & Windows Group. We installed James Hardie Siding in ColorPlus Technology Color Autumn Tan and James Hardie Trim in ColorPlus Technology Color Arctic White with Crown Moldings and Window Crossheads. Also painted Brick, Replaced Windows with Alside Windows and installed Fypon Shutters, lastly Remodeled Balcony.
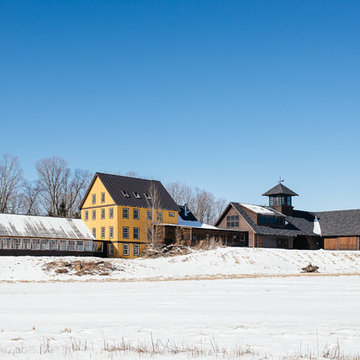
Modern Farmhouse with attached green house and barn.
バーリントンにある巨大なカントリー風のおしゃれな家の外観 (混合材サイディング、黄色い外壁) の写真
バーリントンにある巨大なカントリー風のおしゃれな家の外観 (混合材サイディング、黄色い外壁) の写真
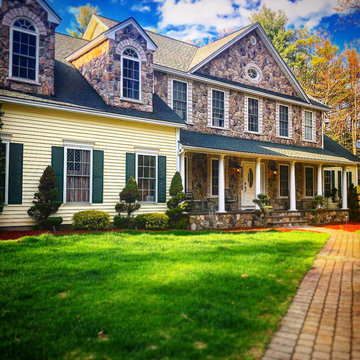
Beautiful stone veneer to really accentuate this grand entry.
ポートランド(メイン)にある高級なコンテンポラリースタイルのおしゃれな家の外観 (混合材サイディング、黄色い外壁) の写真
ポートランド(メイン)にある高級なコンテンポラリースタイルのおしゃれな家の外観 (混合材サイディング、黄色い外壁) の写真
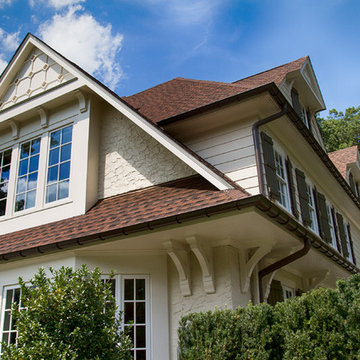
Inspired by the architecture of Sir Edwin Lutyens, the concept for this home was to develop details more consistent with this romantic style and integrate the architecture with the English garden landscape of the property.
The exterior of the home was renovated in improve the proportions and roof line and to add depth to the facade. The deep overhangs, bracket elements, half-timbering with brick infill and dovecote detailing create interesting light and shadow contrast on the facades.
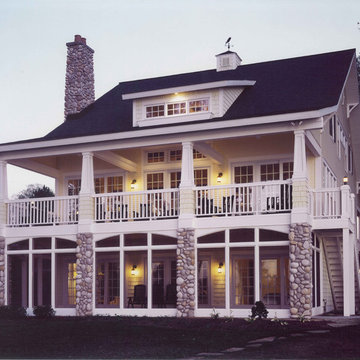
Stoney Pointe offers a year-round getaway. It combines a beach cottage - featuring an expansive porch and view of the beach - with a traditional winter lodge, typified by heavy, cherry-stained beams holding up the ceiling over the kitchen and dining area. The dining room is open to the "gathering" room, where pastel walls trimmed with wide, white woodwork and New Hampshire pine flooring further express the beach feel. A huge stone fireplace is comforting on both winter days and chilly nights year-round. Overlooking the gathering room is a loft, which functions as a game/home entertainment room. Two family bedrooms and a bunk room on the lower walk-out level and a guest bedroom on the upper level contribute to greater privacy for both family and guests. A sun room faces the sunset. A single gabled roof covers both the garage and the two-story porch. The simple box concept is very practical, yielding great returns in terms of square footage and functionality.
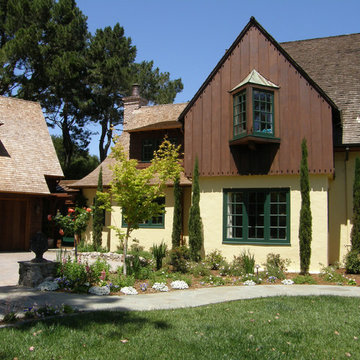
craftsman window details
サンフランシスコにあるトラディショナルスタイルのおしゃれな家の外観 (混合材サイディング、黄色い外壁) の写真
サンフランシスコにあるトラディショナルスタイルのおしゃれな家の外観 (混合材サイディング、黄色い外壁) の写真
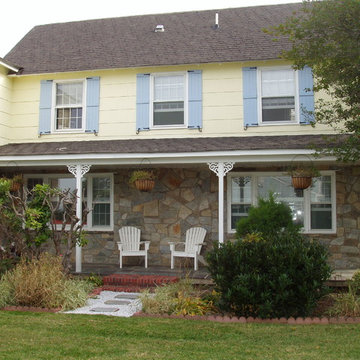
Chad Smith
ボルチモアにある高級な中くらいなトラディショナルスタイルのおしゃれな家の外観 (混合材サイディング、黄色い外壁) の写真
ボルチモアにある高級な中くらいなトラディショナルスタイルのおしゃれな家の外観 (混合材サイディング、黄色い外壁) の写真
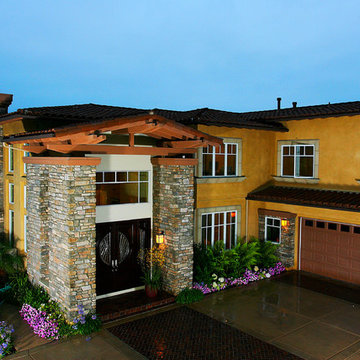
Athena Vigil - Interiors Remembered
サンディエゴにある中くらいな地中海スタイルのおしゃれな家の外観 (混合材サイディング、黄色い外壁) の写真
サンディエゴにある中くらいな地中海スタイルのおしゃれな家の外観 (混合材サイディング、黄色い外壁) の写真
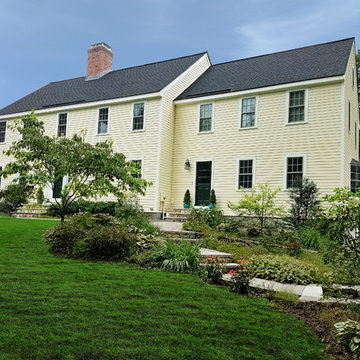
This beautiful home is hailing from Sudbury, MA 01778 and these lovely homeowners had their siding and windows replaced with Everlast Composite Siding and Marvin Windows! We love the transformation that took place and these homeowners couldn’t be more thrilled to have updated their home’s siding and windows.
The first step in the process is to strip down the existing siding down to the sheathing and check for any areas of potential rot and if needed, replace a few boards. After that, our crews started the process of installing the new Marvin Windows including the beautiful new bow window and remaining double hung windows to round out the eyes of the home.
We then began mounting Everlast materials onto the side of the home, from the moisture barriers to the Antique Ivory composite clapboards.
切妻屋根の家 (黄色い外壁、混合材サイディング) の写真
1
