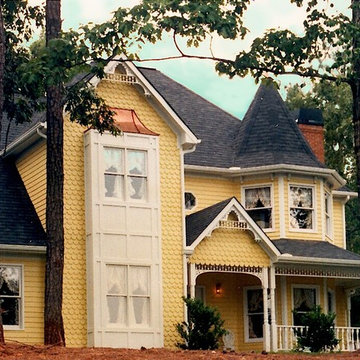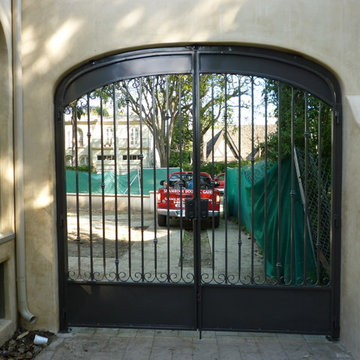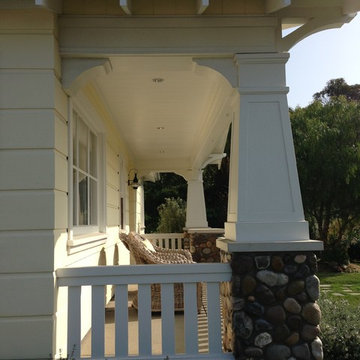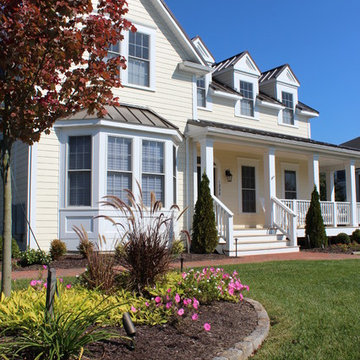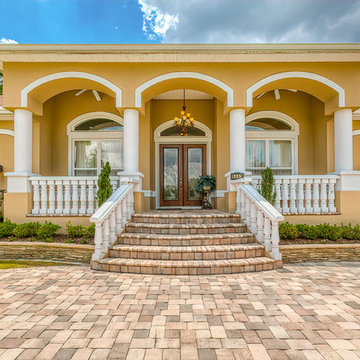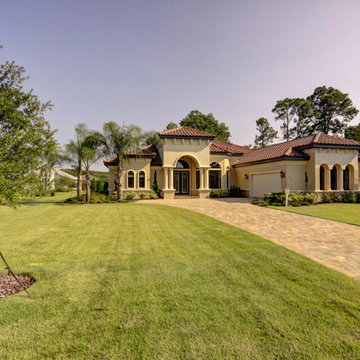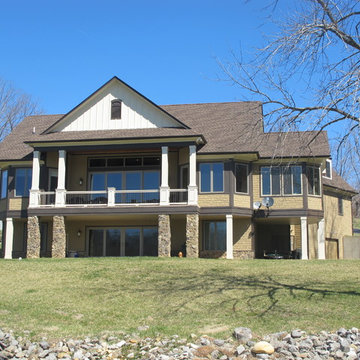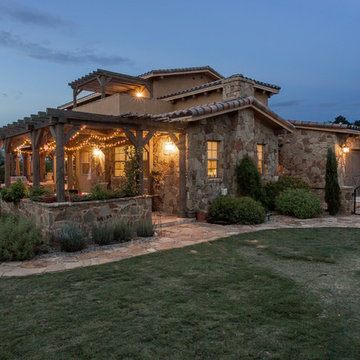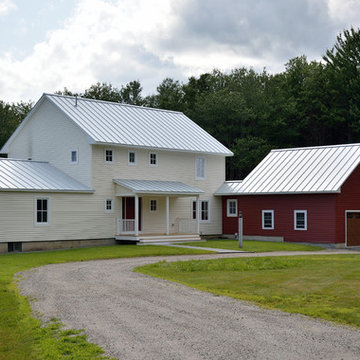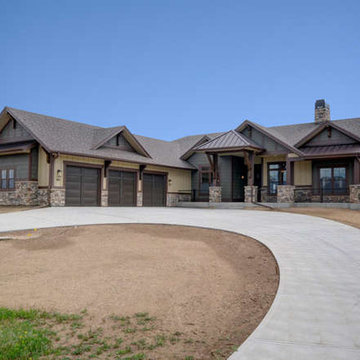家の外観 (黄色い外壁) の写真
絞り込み:
資材コスト
並び替え:今日の人気順
写真 381〜400 枚目(全 9,763 枚)
1/2
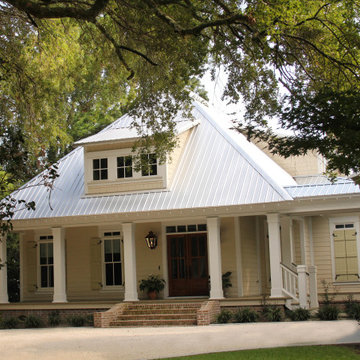
Rick Twilley of Twilley Builders built his personal home to be a shining example of "Home, Sweet Home." Looking over Dog River in Mobile, AL, this beautiful 4,000 square foot cottage sits under a canopy of ancient oaks and Spanish moss, luring you in with the inviting walk and warm porch lights. Rick's attention to detail is noticeable in every aspect of the home - from the beautiful trim and moulding to the elegant columns and woodwork. Designed by Bob Chatham, this home takes advantage of the beautiful water views with the open living, dining room and kitchen and large back porch, and is situated to fit right into it's idyllic surroundings. Open rafter tails and large overhangs top off the look of the exterior, while Rick and his wife Karen contribute their excellent taste and style when choosing the beautiful finishes, fixtures, materials, and warm, natural hues that truly make the house a home.
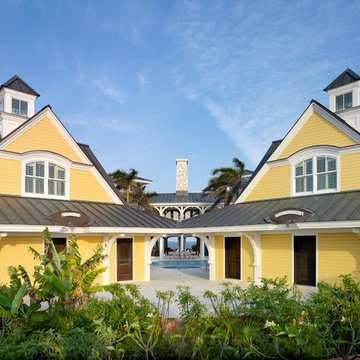
Photography: Aaron Usher III
www.aaronusher.com/
ボストンにあるトロピカルスタイルのおしゃれな家の外観 (黄色い外壁) の写真
ボストンにあるトロピカルスタイルのおしゃれな家の外観 (黄色い外壁) の写真
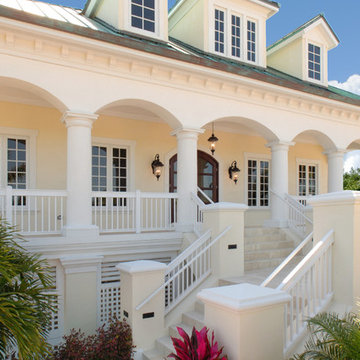
Front elevation of custom home in Key West, Florida, USA.
マイアミにあるトロピカルスタイルのおしゃれな家の外観 (漆喰サイディング、黄色い外壁) の写真
マイアミにあるトロピカルスタイルのおしゃれな家の外観 (漆喰サイディング、黄色い外壁) の写真
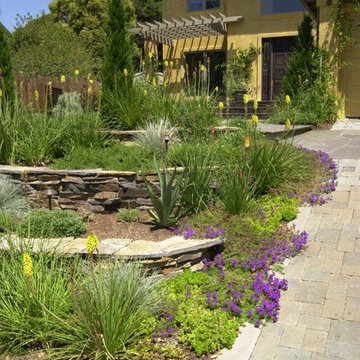
Complete renovation of the home's exterior from Colonial Track to Custom Tuscan. Stone terraced walls with new driveway of Interlocking Concrete Pavers with Drought Tolerant Plantings
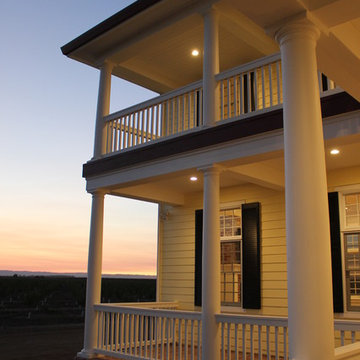
Morse custom designed and constructed Early American Farmhouse.
サクラメントにあるラグジュアリーなカントリー風のおしゃれな家の外観 (コンクリート繊維板サイディング、黄色い外壁、下見板張り) の写真
サクラメントにあるラグジュアリーなカントリー風のおしゃれな家の外観 (コンクリート繊維板サイディング、黄色い外壁、下見板張り) の写真
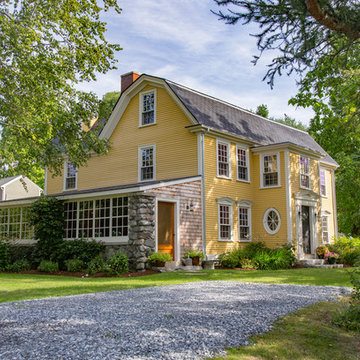
The Johnson-Thompson House, built c. 1750, has the distinct title as being the oldest structure in Winchester. Many alterations were made over the years to keep up with the times, but most recently it had the great fortune to get just the right family who appreciated and capitalized on its legacy. From the newly installed pine floors with cut, hand driven nails to the authentic rustic plaster walls, to the original timber frame, this 300 year old Georgian farmhouse is a masterpiece of old and new. Together with the homeowners and Cummings Architects, Windhill Builders embarked on a journey to salvage all of the best from this home and recreate what had been lost over time. To celebrate its history and the stories within, rooms and details were preserved where possible, woodwork and paint colors painstakingly matched and blended; the hall and parlor refurbished; the three run open string staircase lovingly restored; and details like an authentic front door with period hinges masterfully created. To accommodate its modern day family an addition was constructed to house a brand new, farmhouse style kitchen with an oversized island topped with reclaimed oak and a unique backsplash fashioned out of brick that was sourced from the home itself. Bathrooms were added and upgraded, including a spa-like retreat in the master bath, but include features like a claw foot tub, a niche with exposed brick and a magnificent barn door, as nods to the past. This renovation is one for the history books!
Eric Roth
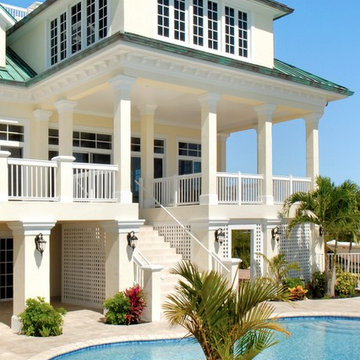
Back of residence in Key West, Florida, USA.
ワシントンD.C.にあるトロピカルスタイルのおしゃれな家の外観 (漆喰サイディング、黄色い外壁) の写真
ワシントンD.C.にあるトロピカルスタイルのおしゃれな家の外観 (漆喰サイディング、黄色い外壁) の写真
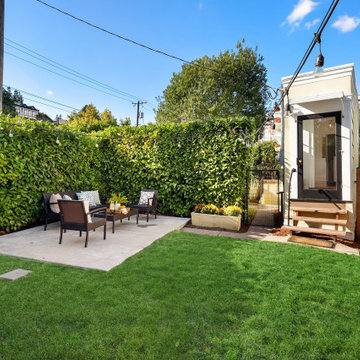
Small outdoor area with privacy hedges and patio seating.
シアトルにある中くらいなトランジショナルスタイルのおしゃれな家の外観 (黄色い外壁) の写真
シアトルにある中くらいなトランジショナルスタイルのおしゃれな家の外観 (黄色い外壁) の写真
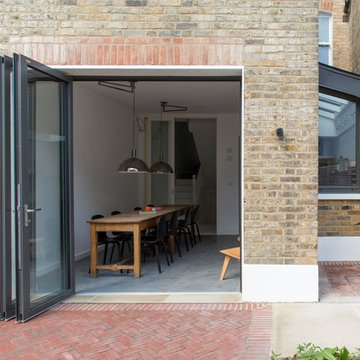
Small side extension made of anthracite zinc and reclaimed brickwork. All construction work Tatham and Gallagher Limited
Rear garden - red cedar fencing and dutch red bricks in herringbone pattern mixed with york stone work slabs
Garden designed by Stephen Grover
Photos by Adam Luszniak
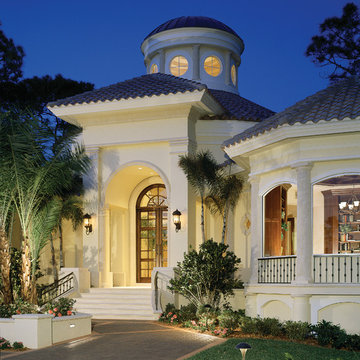
The Sater Design Collection's luxury, Mediterranean home plan "Prestonwood" (Plan #6922). http://saterdesign.com/product/prestonwood/
家の外観 (黄色い外壁) の写真
20
