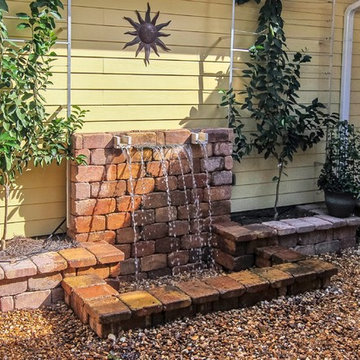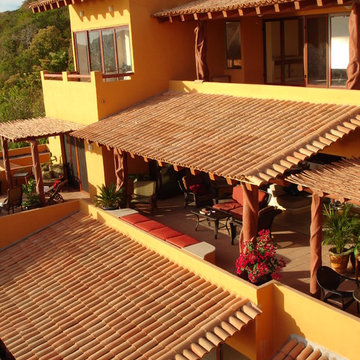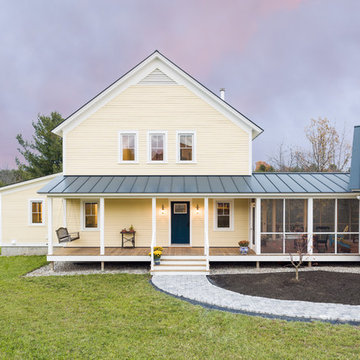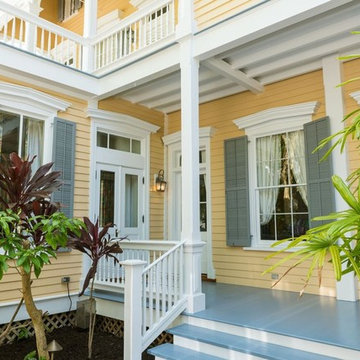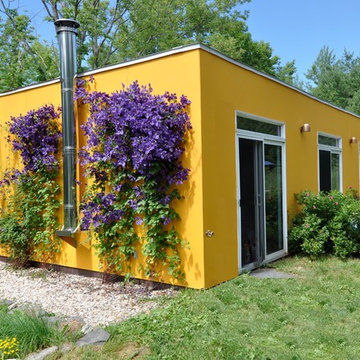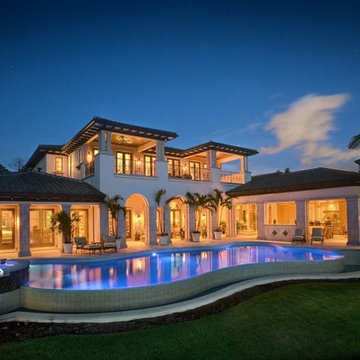家の外観 (黄色い外壁) の写真
絞り込み:
資材コスト
並び替え:今日の人気順
写真 341〜360 枚目(全 9,763 枚)
1/2
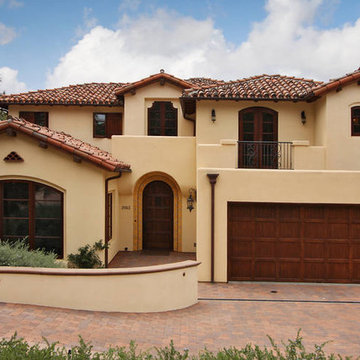
Via Pisa Prpject. New home construction Spec home designed and built by Rancho Santa Fe Craftsman
サンディエゴにある高級な地中海スタイルのおしゃれな家の外観 (漆喰サイディング、黄色い外壁) の写真
サンディエゴにある高級な地中海スタイルのおしゃれな家の外観 (漆喰サイディング、黄色い外壁) の写真

The SEASHELL Cottage. http://www.thecottagesnc.com/property/seashell-cottage-office-2/
Photo: Morvil Design.
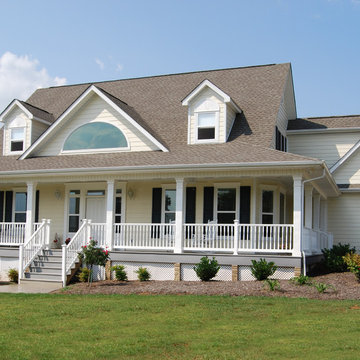
As fresh as a country breeze, this home knows how to relax with a wrapping front porch, a screened back porch, and a partially covered rear deck.
Nine foot ceilings are standard throughout the first and second floors, while the foyer, great room, and screened porch enjoy vaulted and cathedral ceilings. The stunning center dormer with arched window is an asset both inside and out, and bay windows perk up the dining room and breakfast area.
The master suite features back porch access, a walk-in closet, and a luxurious bath with a garden tub. A downstairs bedroom/study, two upstairs bedrooms, and a bonus room over the garage provide ample room for growing families.
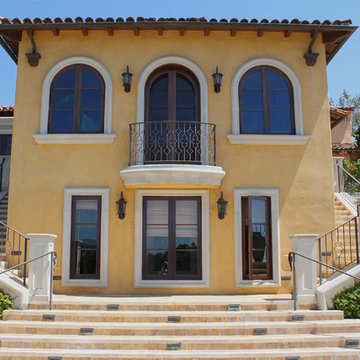
Exterior, window and doors, columns, balustrade, courtyards
サンタバーバラにある地中海スタイルのおしゃれな家の外観 (黄色い外壁) の写真
サンタバーバラにある地中海スタイルのおしゃれな家の外観 (黄色い外壁) の写真

This modern farmhouse design was accented by decorative brick, double door entry and landscaping to mimic the prairie look as it is situated in the country on 5 acres. Palo Pinto County, Texas offers rolling terrain, hidden lakes and has been dubbed the start of "The Hill Country."
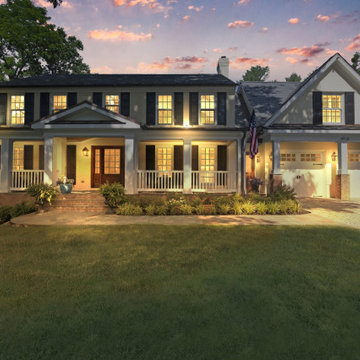
1800sf 5-1/4” River-Recovered Midnight Heart Pine Select. Also bought 25LF of 5-1/2” Bull Nosed Trim.
ワシントンD.C.にあるトラディショナルスタイルのおしゃれな家の外観 (黄色い外壁) の写真
ワシントンD.C.にあるトラディショナルスタイルのおしゃれな家の外観 (黄色い外壁) の写真
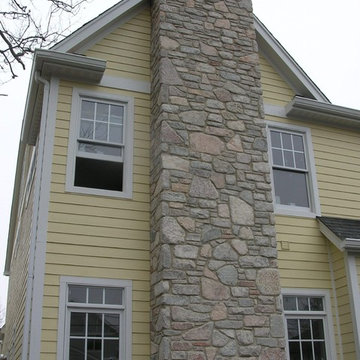
The Quarry Mill's Washington natural thin stone veneer draws your eye to the beautiful chimney on the exterior of this house. Washington natural stone veneer showcases neutral greys, reds, lavenders and golds. The stone is a natural Wisconsin quarried dolomitic limestone with an eclectic mix of colors in a semi-irregular pattern. Washington is a fieldledge style stone with both linear ashlar style pieces and irregular mosaic style pieces. The individual pieces of stone have all been tumbled giving the stone an aged appearance. Tumbling a colorful stone like Washington softens the colors and brings a sense of unity to the finished project.
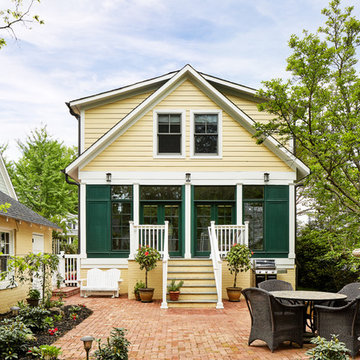
Stacy Zarin-Goldberg
ワシントンD.C.にある高級な中くらいなトラディショナルスタイルのおしゃれな家の外観 (コンクリート繊維板サイディング、黄色い外壁) の写真
ワシントンD.C.にある高級な中くらいなトラディショナルスタイルのおしゃれな家の外観 (コンクリート繊維板サイディング、黄色い外壁) の写真
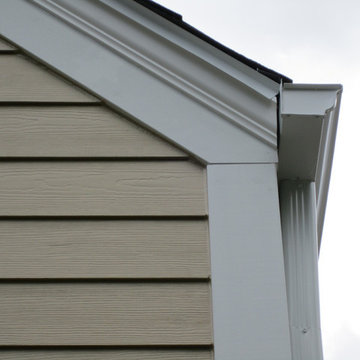
Evanston, IL James Hardie Siding by Siding & Windows Group. We installed James Hardie Siding in ColorPlus Technology Color Autumn Tan and James Hardie Trim in ColorPlus Technology Color Arctic White with Crown Moldings and Window Crossheads. Also painted Brick, Replaced Windows with Alside Windows and installed Fypon Shutters, lastly Remodeled Balcony.
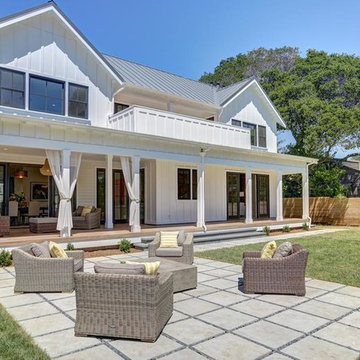
A truly Modern Farmhouse - flows seamlessly from a bright, fresh indoors to outdoor covered porches, patios and garden setting. A blending of natural interior finish that includes natural wood flooring, interior walnut wood siding, walnut stair handrails, Italian calacatta marble, juxtaposed with modern elements of glass, tension- cable rails, concrete pavers, and metal roofing.
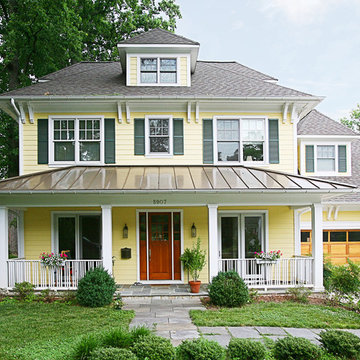
Yellow exterior facade with green shutters, porch, and a wooden door and garage door
ワシントンD.C.にある中くらいなトラディショナルスタイルのおしゃれな家の外観 (黄色い外壁) の写真
ワシントンD.C.にある中くらいなトラディショナルスタイルのおしゃれな家の外観 (黄色い外壁) の写真
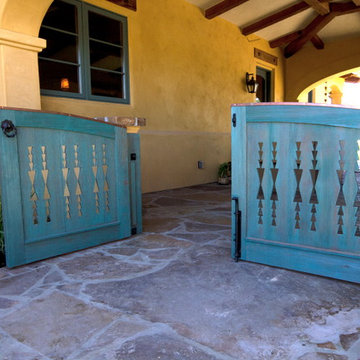
Wire brushed Cedar gates with turquoise wash for custom home located in the Central Coast Wine Country.
Photos: Hayley Marie Photography
サンルイスオビスポにある中くらいなラスティックスタイルのおしゃれな家の外観 (漆喰サイディング、黄色い外壁) の写真
サンルイスオビスポにある中くらいなラスティックスタイルのおしゃれな家の外観 (漆喰サイディング、黄色い外壁) の写真
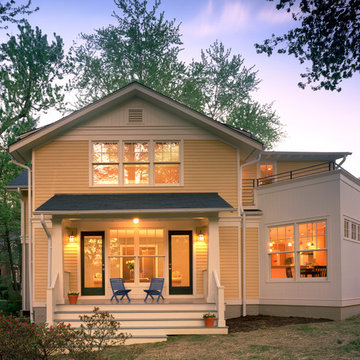
Originally built in the 1940’s as an austere three-bedroom
partial center-hall neo-colonial with attached garage, this
house has assumed an entirely new identity. The transformation
to an asymmetrical dormered cottage responded to the
architectural character of the surrounding City of Falls Church
neighborhood.
The family had lived in this house for seven years, but
recognized that the plan of the house, with its discreet
box-like rooms, was at odds with their desired life-style. The
circulation for the house included each room, without a
distinct circulation system. The architect was asked to expand
the living space on both floors, and create a house that unified
family activities. A family room and breakfast room were
added to the rear of the first floor, and the existing spaces
reconfigured to create an openness and connection among
the rooms. An existing garage was integrated into the house
volume, becoming the kitchen, powder room and mudroom.
Front and back porches were added, allowing an overlap of
family life inside the house and outside in the yard.
Rather than simply enlarge the rectangular footprint of the
house, the architect sought to break down the massing with
perpendicular gable roofs and dormers to alleviate the roof
line. The Craftsman style provided texture to the fenestration.
The broad roof overhangs provided sun screening and
rain protection. The challenge of unifying the massing led
to the development of the breakfast room. Conceived as a
modern element, the one-story massing of the breakfast
room with roof terrace above twists the volume 45% to the
mass of the main house. Materials and detailing express the
distinction. While the main house is clad in the original brick
and new horizontal siding with trim and details appropriate
to its cottage vocabulary, the breakfast room exterior is clad
in vertical wide-board tongue-and-groove siding to minimize
the texture. The steel hand railing on the roof terrace above
accentuates the clean lines of this special element.
Hoachlander Davis Photography
家の外観 (黄色い外壁) の写真
18
