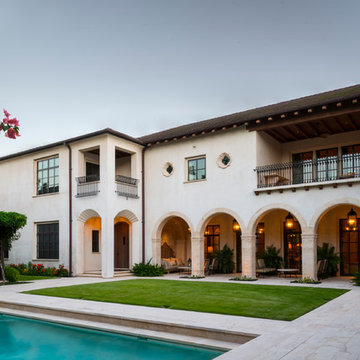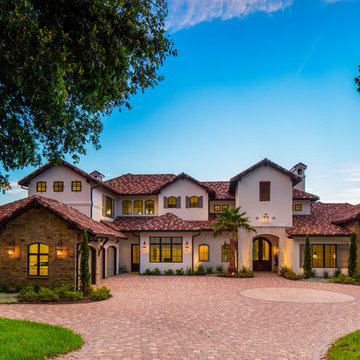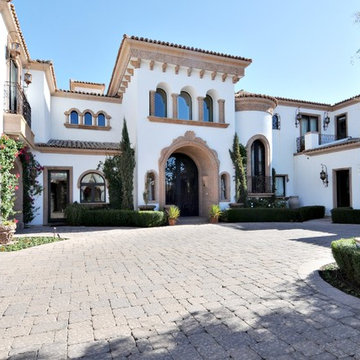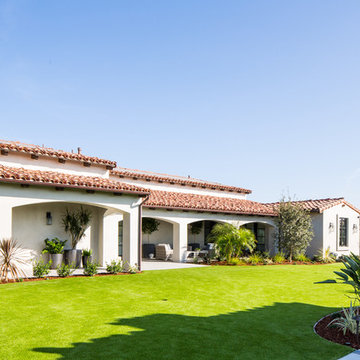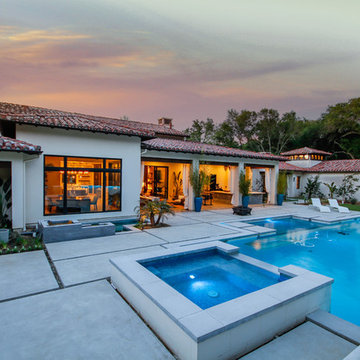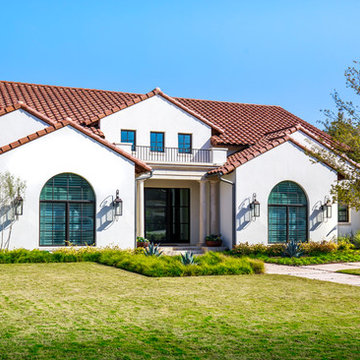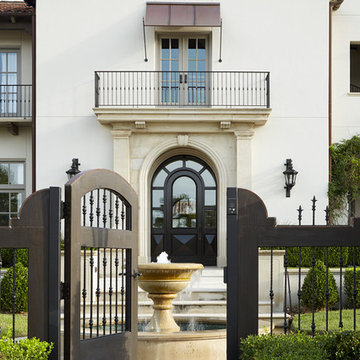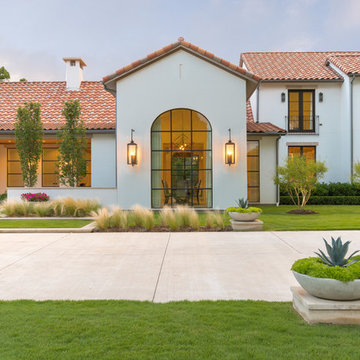巨大な家の外観の写真
絞り込み:
資材コスト
並び替え:今日の人気順
写真 1〜20 枚目(全 682 枚)
1/4
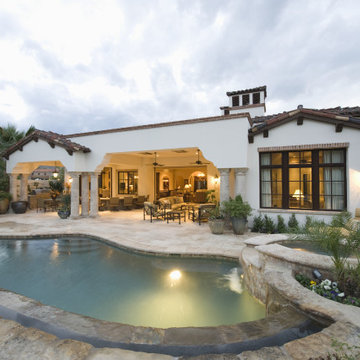
Our approach to the high-end outdoor entertainment space. We sunk the outdoor kitchen space thus creating an intimate face to face with your chef/bartender. An immense awning structure provides an immersive true extension of the indoor living room accented by floor to ceiling doors.
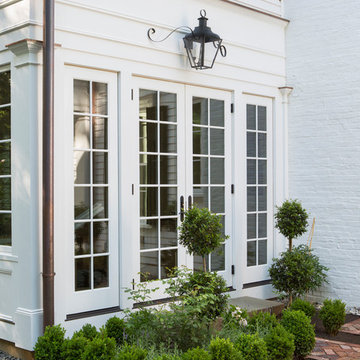
The sunroom French doors were added for convenience to the driveway.
ニューヨークにあるラグジュアリーな巨大なトラディショナルスタイルのおしゃれな家の外観の写真
ニューヨークにあるラグジュアリーな巨大なトラディショナルスタイルのおしゃれな家の外観の写真

The Estate by Build Prestige Homes is a grand acreage property featuring a magnificent, impressively built main residence, pool house, guest house and tennis pavilion all custom designed and quality constructed by Build Prestige Homes, specifically for our wonderful client.
Set on 14 acres of private countryside, the result is an impressive, palatial, classic American style estate that is expansive in space, rich in detailing and features glamourous, traditional interior fittings. All of the finishes, selections, features and design detail was specified and carefully selected by Build Prestige Homes in consultation with our client to curate a timeless, relaxed elegance throughout this home and property.
Build Prestige Homes oriented and designed the home to ensure the main living area, kitchen, covered alfresco areas and master bedroom benefitted from the warm, beautiful morning sun and ideal aspects of the property. Build Prestige Homes detailed and specified expansive, high quality timber bi-fold doors and windows to take advantage of the property including the views across the manicured grass and gardens facing towards the resort sized pool, guest house and pool house. The guest and pool house are easily accessible by the main residence via a covered walkway, but far enough away to provide privacy.
All of the internal and external finishes were selected by Build Prestige Homes to compliment the classic American aesthetic of the home. Natural, granite stone walls was used throughout the landscape design and to external feature walls of the home, pool house fireplace and chimney, property boundary gates and outdoor living areas. Natural limestone floor tiles in a subtle caramel tone were laid in a modular pattern and professionally sealed for a durable, classic, timeless appeal. Clay roof tiles with a flat profile were selected for their simplicity and elegance in a modern slate colour. Linea fibre cement cladding weather board combined with fibre cement accent trims was used on the external walls and around the windows and doors as it provides distinctive charm from the deep shadow of the linea.
Custom designed and hand carved arbours with beautiful, classic curved rafters ends was installed off the formal living area and guest house. The quality timber windows and doors have all been painted white and feature traditional style glazing bars to suit the style of home.
The Estate has been planned and designed to meet the needs of a growing family across multiple generations who regularly host great family gatherings. As the overall design, liveability, orientation, accessibility, innovative technology and timeless appeal have been considered and maximised, the Estate will be a place for this family to call home for decades to come.

This Rancho Bernardo front entrance is enclosed with a partial wall with stucco matching the exterior of the home and gate. The extended roof patio cover protects the front pathway from the elements with an area for seating with a beautiful view od the rest of the hardscape. www.choosechi.com. Photos by Scott Basile, Basile Photography.

Spanish/Mediterranean: 5,326 ft²/3 bd/3.5 bth/1.5ST
We would be ecstatic to design/build yours too.
☎️ 210-387-6109 ✉️ sales@genuinecustomhomes.com
オースティンにあるラグジュアリーな巨大な地中海スタイルのおしゃれな家の外観 (石材サイディング) の写真
オースティンにあるラグジュアリーな巨大な地中海スタイルのおしゃれな家の外観 (石材サイディング) の写真
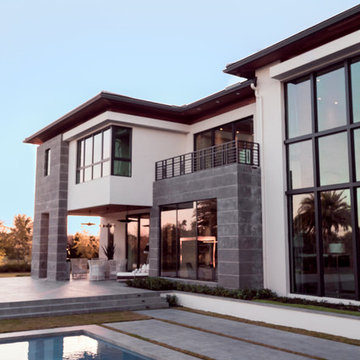
Cantilever bedroom detail
Arthur Lucena Photography
マイアミにあるラグジュアリーな巨大なトランジショナルスタイルのおしゃれな家の外観 (漆喰サイディング) の写真
マイアミにあるラグジュアリーな巨大なトランジショナルスタイルのおしゃれな家の外観 (漆喰サイディング) の写真
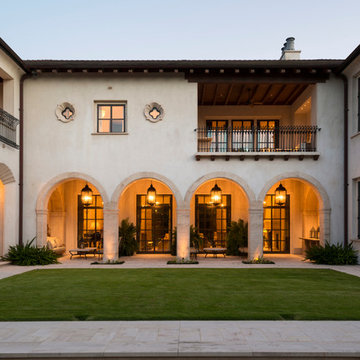
A view of the rear of the home and the covered outdoor living space.
Frank White Photography
ヒューストンにあるラグジュアリーな巨大な地中海スタイルのおしゃれな家の外観 (漆喰サイディング) の写真
ヒューストンにあるラグジュアリーな巨大な地中海スタイルのおしゃれな家の外観 (漆喰サイディング) の写真
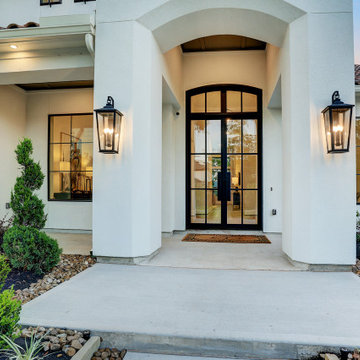
Jamestown Estate Homes presents a 5808 square foot Santa Barbara-style home, perfect for modern families. Upon entering the home through double French doors, you’ll see a graceful dining room with a two-story ceiling, bringing in lots of natural light.
The great room flows to the kitchen, breakfast room and wet bar, ideal for get-togethers with family and friends. In addition, the study and separate home office, plus a mud room off the garage, make this home as functional as it is beautiful.
Located on the first floor, the gameroom leads to a stunning outdoor living space. A fireplace and summer kitchen complete this impressive area. Guests will love their private suite, set away from the other bedrooms in the home. The master suite is sure to impress, with a groin vault ceiling in the master bath, oversized walk-in shower, and massive his and hers closets.
Upstairs, you’ll find three generous bedrooms and an oversized media/flex room upstairs. These spaces will allow you plenty of room to spread out and enjoy!
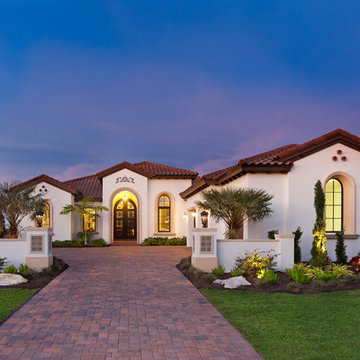
The Akarra IV features Spanish-Mediterranean style architecture accented at both the interior and exterior. Throughout the home, hand-painted tiles and rich wood and brick ceiling details are a perfect pairing of classic and contemporary finishes.
Gene Pollux Photography
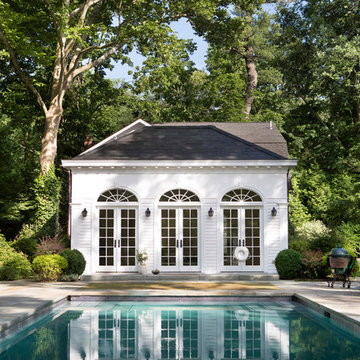
The pool house and its pool area are a picture perfect retreat.
ニューヨークにあるラグジュアリーな巨大なトラディショナルスタイルのおしゃれな家の外観の写真
ニューヨークにあるラグジュアリーな巨大なトラディショナルスタイルのおしゃれな家の外観の写真
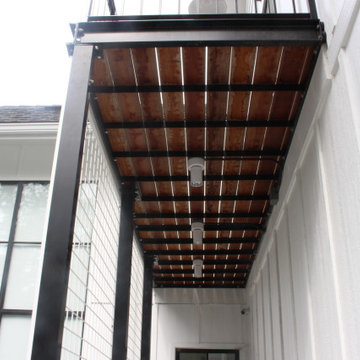
The modern white home was completed using LP SmartSide White siding. The main siding is 7" wood grain with LP Shingle and Board and Batten used as an accent. this home has industrial modern touches throughout!
巨大な家の外観の写真
1

