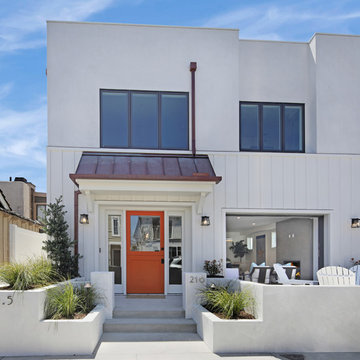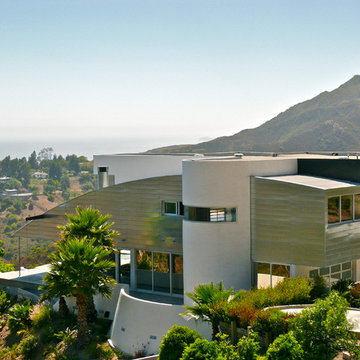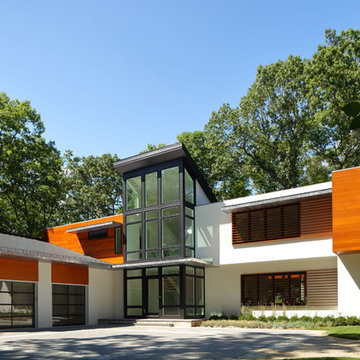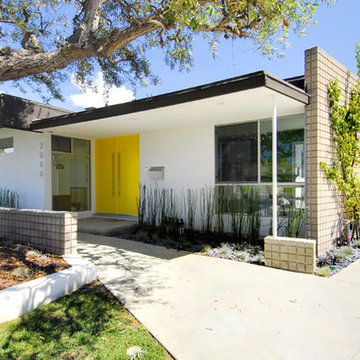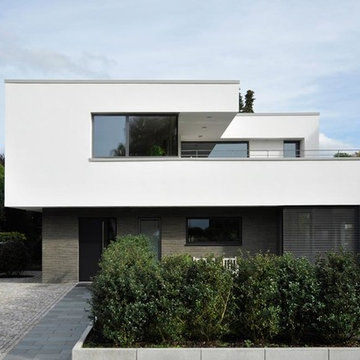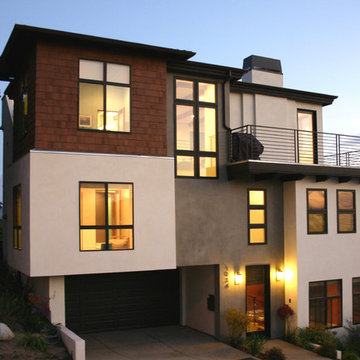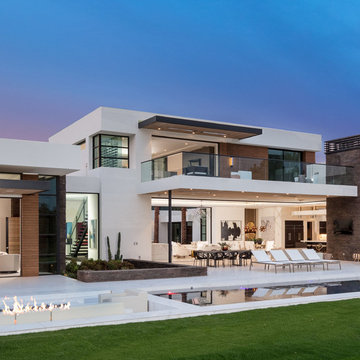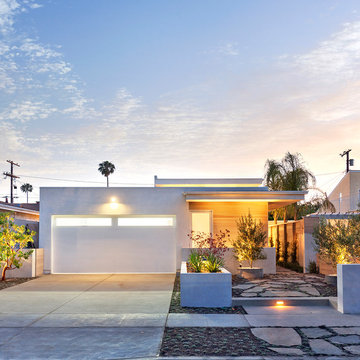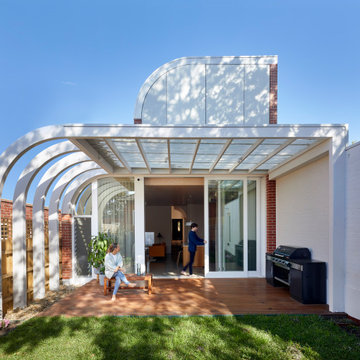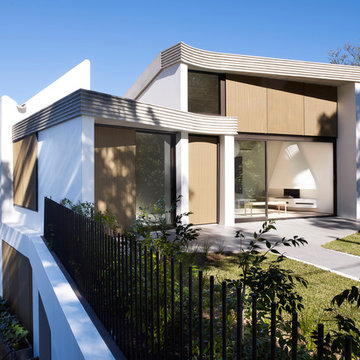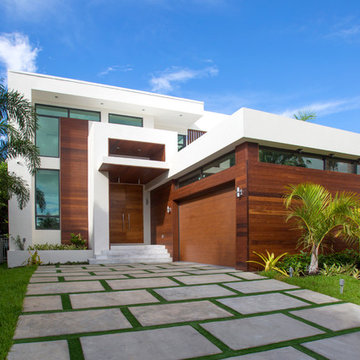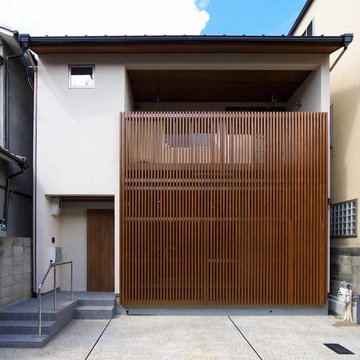家の外観 (混合材サイディング) の写真
絞り込み:
資材コスト
並び替え:今日の人気順
写真 61〜80 枚目(全 2,196 枚)
1/4
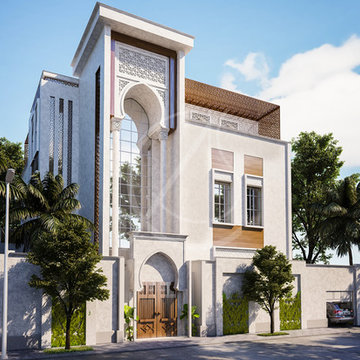
The traditional Arabic house design features a grand entrance, defined with an ornamented pointed arch and slim, elegant pillars, while incorporated harmoniously with the modern building form, achieving a contemporary residence design that is rooted within its local context.
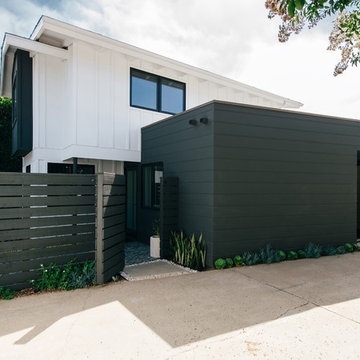
an asymmetrical modernist addition at the side houses an additional bedroom and provides new access into the home from the side yard and driveway
オレンジカウンティにある高級な小さなモダンスタイルのおしゃれな家の外観 (混合材サイディング、混合材屋根、縦張り) の写真
オレンジカウンティにある高級な小さなモダンスタイルのおしゃれな家の外観 (混合材サイディング、混合材屋根、縦張り) の写真
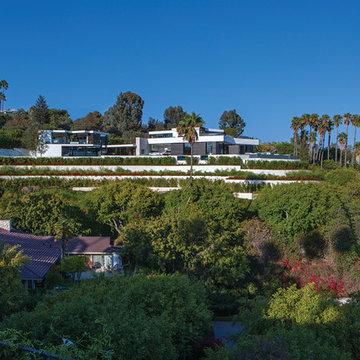
Laurel Way Beverly Hills luxury hilltop home. Photo by Art Gray Photography.
ロサンゼルスにある巨大なモダンスタイルのおしゃれな家の外観 (混合材サイディング) の写真
ロサンゼルスにある巨大なモダンスタイルのおしゃれな家の外観 (混合材サイディング) の写真
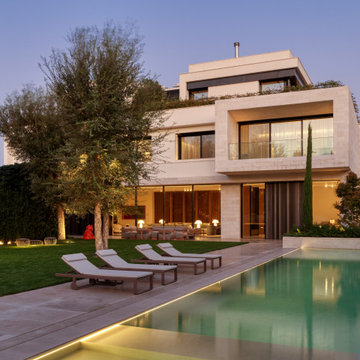
The sun is setting on this magnificent house. Probably my favourite project of all the ones I have ever worked on.
ロンドンにあるラグジュアリーな巨大なコンテンポラリースタイルのおしゃれな家の外観 (混合材サイディング、混合材屋根) の写真
ロンドンにあるラグジュアリーな巨大なコンテンポラリースタイルのおしゃれな家の外観 (混合材サイディング、混合材屋根) の写真
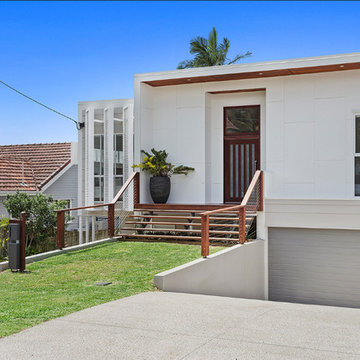
This Award Winning 411m2 architecturally designed house is built on an elevated platform perfectly positioned to enjoy the city lights and northerly breezes from the rear deck. An upper level ceiling height of 3m combined with a cool colour palate and clever tiling provides a canvas of grandeur and space. Modern influences have dramatically changed the authentic home design of the conventional Queensland home however the designers have made great use of the natural light and kept the high ceilings providing a very light and airy home design incorporating large windows and doors. Unlike old Queenslander designs this modern house has incorporated a seamless transition between indoor and outdoor living. Staying true to the roots of original Queensland houses which feature wooden flooring, the internal flooring of this house is made from hardwood Hermitage Oak. It’s a strong and resilient wood that looks great and will stand the test of time. This home also features some added modern extras you probably won't see in traditional Queensland homes, such as floor to ceiling tiles, separate butlers’ pantries and stone benches. So, although aesthetically different from traditional designs, this modern Queensland home has kept all the advantages of the older design but with a unique and stylish new twist.
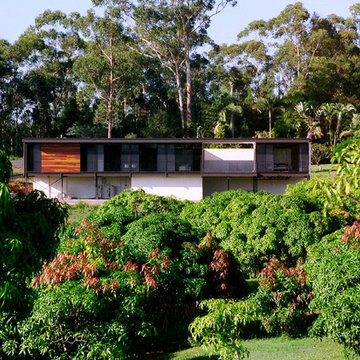
Photographer: Jon Linkins
サンシャインコーストにあるお手頃価格の中くらいなモダンスタイルのおしゃれな家の外観 (混合材サイディング) の写真
サンシャインコーストにあるお手頃価格の中くらいなモダンスタイルのおしゃれな家の外観 (混合材サイディング) の写真
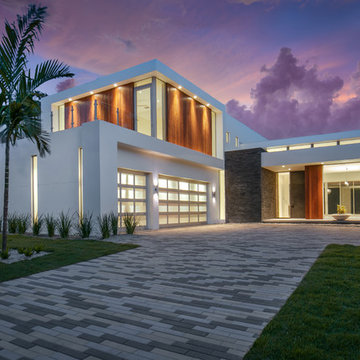
This Bauhaus masterpiece is all about curb apeal. The lighting illuminates the fine craftsmanship in design and execution. The vertical ipe siding provides an inviting warmth to an otherwise heavy and rigid facade. While the slate ledgestone wall at the front entry flows right through into the interior through a 10' custom steel entry door that runs floor to ceiling. The concrete slab at the entry floats above the beach pebbles, creating a lightness to the right side of the home, while the lift side is firmly grounded, almost feeling heavy.
Photography: Ryan Gamma Photography
Builder: Nautilus Homes
Architect: DSDG Architects
家の外観 (混合材サイディング) の写真
4
