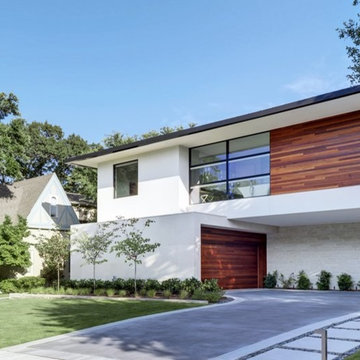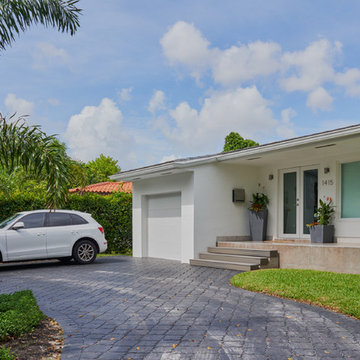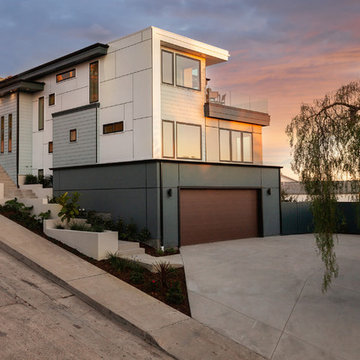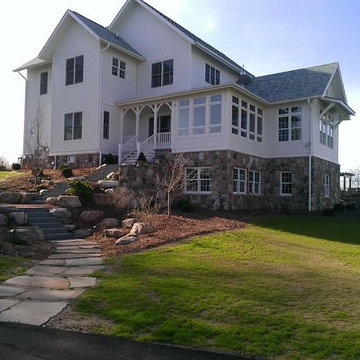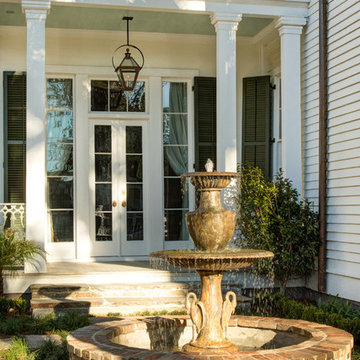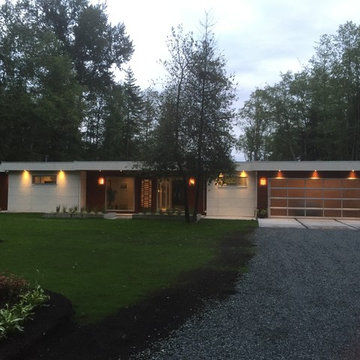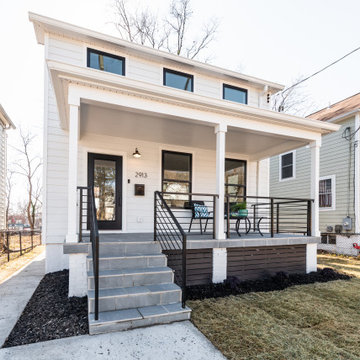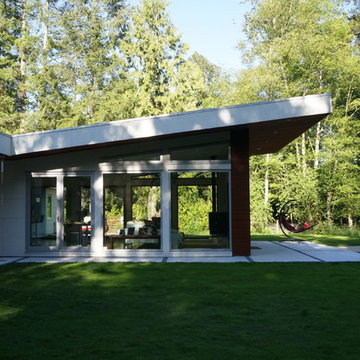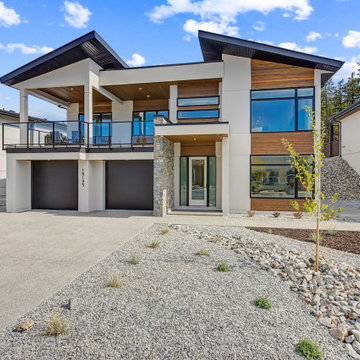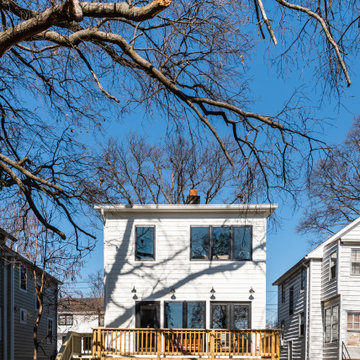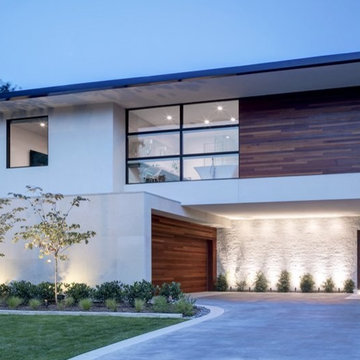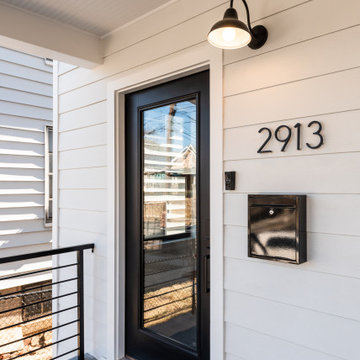家の外観 (混合材サイディング) の写真
絞り込み:
資材コスト
並び替え:今日の人気順
写真 1〜20 枚目(全 26 枚)
1/5

Birchwood Construction had the pleasure of working with Jonathan Lee Architects to revitalize this beautiful waterfront cottage. Located in the historic Belvedere Club community, the home's exterior design pays homage to its original 1800s grand Southern style. To honor the iconic look of this era, Birchwood craftsmen cut and shaped custom rafter tails and an elegant, custom-made, screen door. The home is framed by a wraparound front porch providing incomparable Lake Charlevoix views.
The interior is embellished with unique flat matte-finished countertops in the kitchen. The raw look complements and contrasts with the high gloss grey tile backsplash. Custom wood paneling captures the cottage feel throughout the rest of the home. McCaffery Painting and Decorating provided the finishing touches by giving the remodeled rooms a fresh coat of paint.
Photo credit: Phoenix Photographic
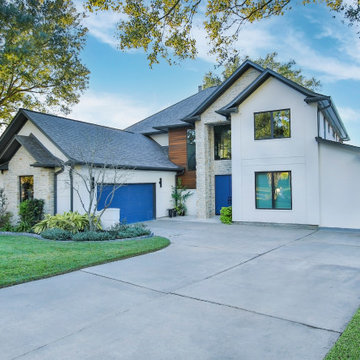
Modern architecture on Lake Conroe. Its design was renovated with sleek lines, accents of panel wood, large-scale windows and pops of bold cerulean blue.
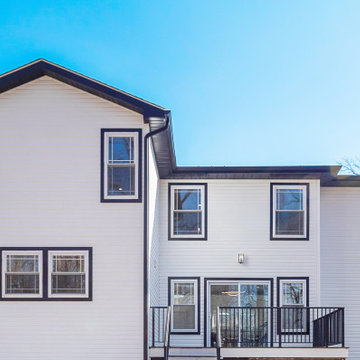
4000SF New Residential reconstruction
ニューアークにあるラグジュアリーなモダンスタイルのおしゃれな家の外観 (混合材サイディング、下見板張り) の写真
ニューアークにあるラグジュアリーなモダンスタイルのおしゃれな家の外観 (混合材サイディング、下見板張り) の写真
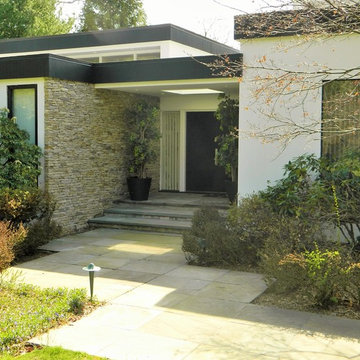
flagstone walkway, steps and landing leading to the entrance of a modern design home - the tones in the flagstone pick up some of the hues of the decorative stone wall
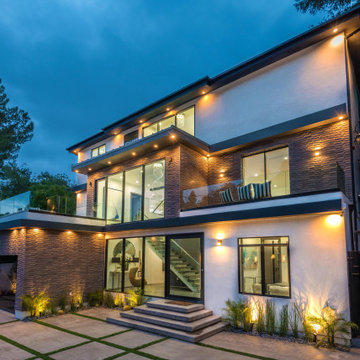
Get ready to be wowed, by this Spectacular Modern New Construction! This impressive 4,197 sq. ft. home features 4 bd, with massive Italian closets (separate his and hers), 7 bathrooms w/ an amazing spa-like bath that includes a fireplace in the master bath which is shared with the master bedroom, a private Theater room, and a gym. Equipped w/ high-end gadgets, such as smart control w/ voice recognition and enough security cameras to let you monitor the entire home. It also has top quality design features like custom glasswork, custom hardwood flooring, including top of the line MIELE appliances, a wine cooler, a wine room, a dumbwaiter which delivers your groceries right from your two-car garage into your kitchen pantry: you name it - this home has it. The backyard has privacy like no other and includes a zero-edge pool with fire inserts and three waterfalls, as well as a beautiful BBQ area. The entire house is walled-in and gated to protect your privacy. This home w/ views is a gem.
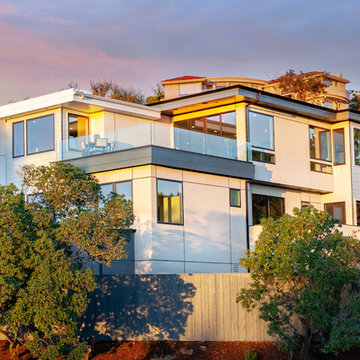
Derek Ruxton, Ruxtaposition
サンディエゴにあるコンテンポラリースタイルのおしゃれな家の外観 (混合材サイディング) の写真
サンディエゴにあるコンテンポラリースタイルのおしゃれな家の外観 (混合材サイディング) の写真
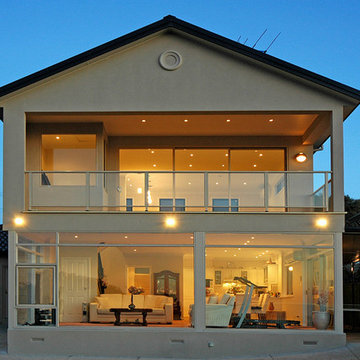
Builders Sydney Experts
Adress: Level 1, 169 Castlereagh St Sydney NSW 2000
Phone:(02) 8080 4327
Phone:0490842094
Latitude: -33.872562
Longitude: 151.208973
https://www.builderssydneyexperts.com.au
家の外観 (混合材サイディング) の写真
1

