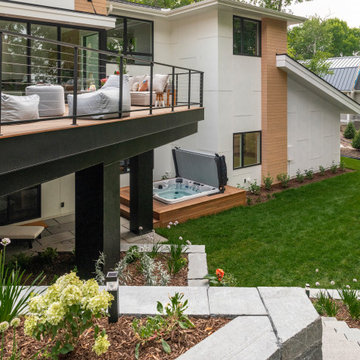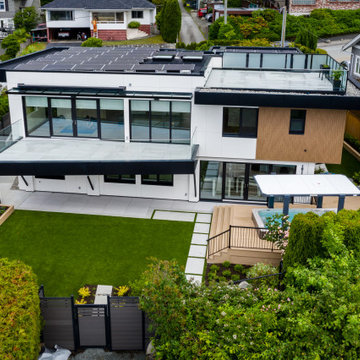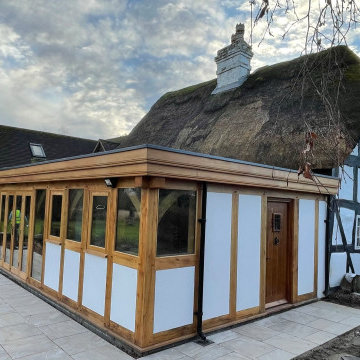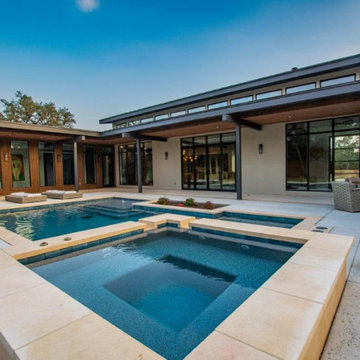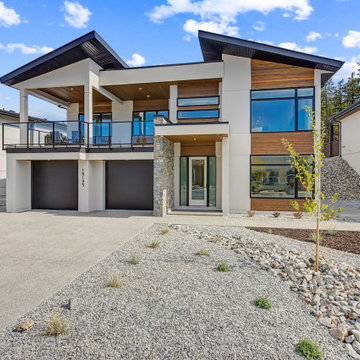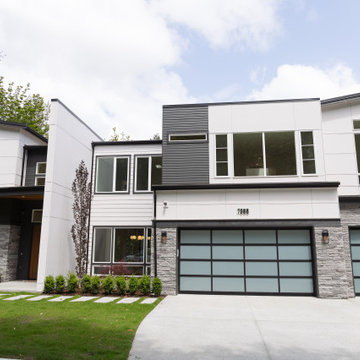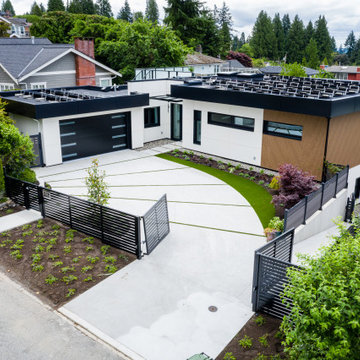家の外観 (混合材サイディング) の写真
絞り込み:
資材コスト
並び替え:今日の人気順
写真 1〜20 枚目(全 41 枚)
1/5

If you’re looking for a one-of-a-kind home, Modern Transitional style might be for you. This captivating Winston Heights home pays homage to traditional residential architecture using materials such as stone, wood, and horizontal siding while maintaining a sleek, modern, minimalist appeal with its huge windows and asymmetrical design. It strikes the perfect balance between luxury modern design and cozy, family friendly living. Located in inner-city Calgary, this beautiful, spacious home boasts a stunning covered entry, two-story windows showcasing a gorgeous foyer and staircase, a third-story loft area and a detached garage.

A Mid Century modern home built by a student of Eichler. This Eichler inspired home was completely renovated and restored to meet current structural, electrical, and energy efficiency codes as it was in serious disrepair when purchased as well as numerous and various design elements that were inconsistent with the original architectural intent.
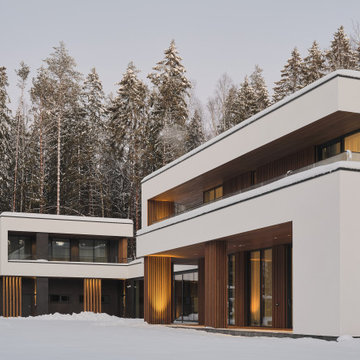
Загородная вилла с террасами, крытым бассейном, плоской эксплуатируемой кровлей и панорамным раздвижным остеклением выполнена в современном стиле. Работы по созданию проекта и возведению конструкции выполнялись в кратчайшие сроки - от первых эскизов до финальных отделочных работ прошёл ровно один год.
Дом представляет собой несколько отдельных корпусов с различными функциональными направленностями, которые с помощью крытых одноэтажных переходов объединены между собой в единую систему с жилым ядром в центре.
Главный фасад здания ассиметричный с тремя акцентными плоскостями – по центру расположился главный двухэтажный объем с выходом на эксплуатируемую кровлю, справа и слева от него крытый паркинг и зона мастерской. Ритм фасада подчеркнут светлыми оштукатуренными выносами кровли.
На первом этаже центральной двухэтажной части расположена основная входная группа, просторный двухсветный лестничный холл и кухня-гостиная с камином. На втором этаже находятся спальни и детские комнаты. Второй этаж окружен по периметру крытой террасой, с которой можно выйти на плоскую эксплуатируемую крышу бассейна.
С северной стороны к жилой части примыкает одноэтажное здание спа-комплекса. В нем расположены три бассейна – двенадцатиметровый плавательный и несколько гидромассажных ванн. Остекление бассейна панорамное, центральная часть представляет собой раздвижную конструкцию размером пятнадцать метров в ширину и более трёх метров в высоту.
Вытянутый вдоль соснового леса участок диктует продолговатое пятно застройки и горизонтальный распластанный силуэт самого здания, формируемый выступающими козырьками террас, которые обрамлены вытянутыми светлыми оштукатуренными рамками. Вертикальный ритм деревянных облицовочных элементов рифмуется с вертикалями соснового леса, в котором стоит дом. Декоративные элементы во внешней отделке представляют собой планки из термообработанного ясеня, закреплённые на темно-серых алюминиевых панелях, а также вертикальные деревянные жалюзи. Потолки крытых террас также отделаны панелями из термообработанного ясеня.
Вилла гармонично вписана в окружающую среду. Натуральные отделочные материалы подчеркивают близость архитектуры к природе, а раздвижное панорамное остекление позволяет полностью раскрыть бассейн и гостиную на террасу, участок и сосновый лес.
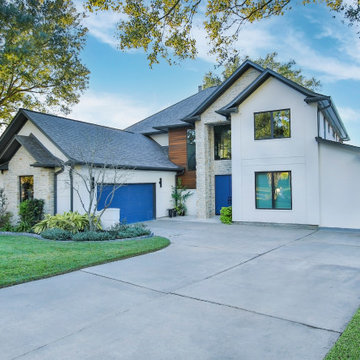
Modern architecture on Lake Conroe. Its design was renovated with sleek lines, accents of panel wood, large-scale windows and pops of bold cerulean blue.
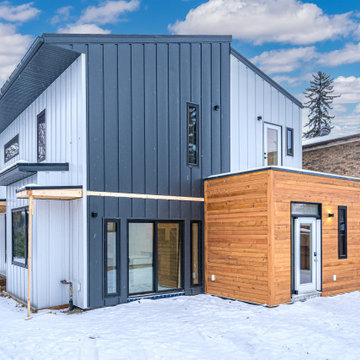
Energy efficient infill custom home with modern exterior in tune with nature, with wood elements and white and grey metal siding.
他の地域にあるラグジュアリーな中くらいなミッドセンチュリースタイルのおしゃれな家の外観 (混合材サイディング、下見板張り) の写真
他の地域にあるラグジュアリーな中くらいなミッドセンチュリースタイルのおしゃれな家の外観 (混合材サイディング、下見板張り) の写真
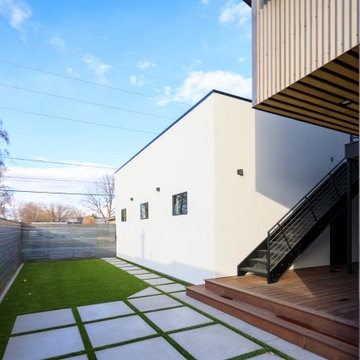
Our Modern Aspen ave. project was a home that grew out of our clients desire to have a modern home in the heart of the art filled, mountain-biking-community of Fruita, Colorado. Our original concept was to renovate an older existing home to be able to better function as a 2-3 bedroom home for her friends and family to come stay, ride bikes, play and enjoy downtown Fruita. Due to a combination of the poor quality of the existing structure, an almost non existent foundation and discovered geotechnical site conditions, the project became a new construction dream getaway.
Design Concept:
In developing this project our client desired, a modern, open floor plan home filled with natural light and a durable maintenance free exterior. From this program we massed the home into 3 distinctly separate zones contained within 3 simple modern forms; a transitional entry space, the public living spaces and the private bedroom spaces. These zones of the home were each to become visible from the exterior through the use of 3 separate durable exterior material claddings of wood, stucco and steel respectively.
Spaces:
The entry of the home, clad in wood, was created as a transitional space between the exterior and the living spaces by creating a feeling of compression before entering into the voluminous, light filled, living area. The large volume, tall windows and natural light of the living area allows for light and views to the exterior in all directions. The custom kitchen cabinets and cabinetry storage are “tucked in” under the stairs and loft allowing for a sense of refuge while in the “command center” of the home. In this design every inch of usable space was thoughtfully incorporated into its function. The private bedroom zone of the home has bedrooms stacked on 2 levels with the master suite on the main level and guest bedrooms and guest bath above. These Bedrooms adjoin a loft area that flows onto a covered and well shaded 2nd level deck. The loft and 2nd level deck allows for a separate living space to relax and gather with family and friends.
Garage and Exterior landscaping:
This project also considered our clients' need for storage and love for travel by creating storage space for an Airstream camper in the oversized 2 car garage at the back of the property. The design of the garage was flat roofed in order to preserve views and light on the north side of the home, while also allowing room for a photovoltaic (PV) solar system to offset electrical needs.
The “lawn” and landscaping of the home were designed as a part of a no maintenance exterior requirement. Although wanting to be maintenance as maintenance free as possible on the exterior, her love for dogs required the home to have some form of grass, so we opted for a K-9 Grass turf system that is designed for pets and allows the turf to be rinsed into the soil through the use of a typical sprinkler system.
Energy Efficiency:
As in all of our homes, we design and built this project with increased energy efficiency standards in mind. Our standards begin below grade by designing our foundations with insulated concrete forms (ICF) for all of our exterior foundation walls, providing the below grade walls with an R value of 23. As a standard, we also install a passive radon system and a heat recovery ventilator to efficiently mitigate the indoor air quality within all of the homes we build. Above grade, the exterior walls on this home are built with 2x6 construction and sheathed with the Zip R-3 system allowing for an air and weather tight, R-27 exterior wall assembly. The flat roofs of the home are insulated with a hybrid closed cell foam and batt insulation system creating an affordable R-45 insulation. These roofs are covered with a reflective white, TPO membrane roof to reflect the excess heat during the hot summer months. The pitched roofs of the home are vented insulated with a breathable R-50 blown fiberglass insulation.
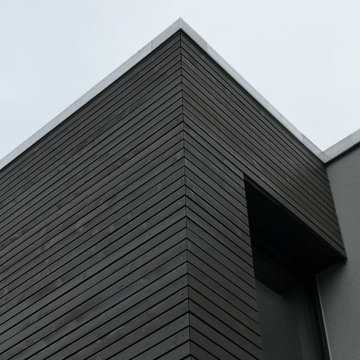
他の地域にあるお手頃価格の中くらいなコンテンポラリースタイルのおしゃれな家の外観 (混合材サイディング、デュープレックス、混合材屋根) の写真
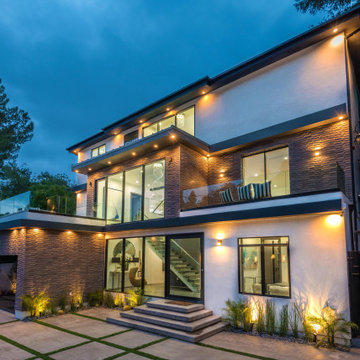
Get ready to be wowed, by this Spectacular Modern New Construction! This impressive 4,197 sq. ft. home features 4 bd, with massive Italian closets (separate his and hers), 7 bathrooms w/ an amazing spa-like bath that includes a fireplace in the master bath which is shared with the master bedroom, a private Theater room, and a gym. Equipped w/ high-end gadgets, such as smart control w/ voice recognition and enough security cameras to let you monitor the entire home. It also has top quality design features like custom glasswork, custom hardwood flooring, including top of the line MIELE appliances, a wine cooler, a wine room, a dumbwaiter which delivers your groceries right from your two-car garage into your kitchen pantry: you name it - this home has it. The backyard has privacy like no other and includes a zero-edge pool with fire inserts and three waterfalls, as well as a beautiful BBQ area. The entire house is walled-in and gated to protect your privacy. This home w/ views is a gem.
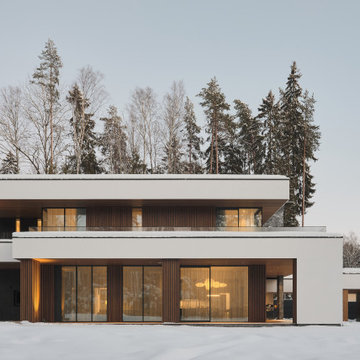
Загородная вилла с террасами, крытым бассейном, плоской эксплуатируемой кровлей и панорамным раздвижным остеклением выполнена в современном стиле. Работы по созданию проекта и возведению конструкции выполнялись в кратчайшие сроки - от первых эскизов до финальных отделочных работ прошёл ровно один год.
Дом представляет собой несколько отдельных корпусов с различными функциональными направленностями, которые с помощью крытых одноэтажных переходов объединены между собой в единую систему с жилым ядром в центре.
Главный фасад здания ассиметричный с тремя акцентными плоскостями – по центру расположился главный двухэтажный объем с выходом на эксплуатируемую кровлю, справа и слева от него крытый паркинг и зона мастерской. Ритм фасада подчеркнут светлыми оштукатуренными выносами кровли.
На первом этаже центральной двухэтажной части расположена основная входная группа, просторный двухсветный лестничный холл и кухня-гостиная с камином. На втором этаже находятся спальни и детские комнаты. Второй этаж окружен по периметру крытой террасой, с которой можно выйти на плоскую эксплуатируемую крышу бассейна.
С северной стороны к жилой части примыкает одноэтажное здание спа-комплекса. В нем расположены три бассейна – двенадцатиметровый плавательный и несколько гидромассажных ванн. Остекление бассейна панорамное, центральная часть представляет собой раздвижную конструкцию размером пятнадцать метров в ширину и более трёх метров в высоту.
Вытянутый вдоль соснового леса участок диктует продолговатое пятно застройки и горизонтальный распластанный силуэт самого здания, формируемый выступающими козырьками террас, которые обрамлены вытянутыми светлыми оштукатуренными рамками. Вертикальный ритм деревянных облицовочных элементов рифмуется с вертикалями соснового леса, в котором стоит дом. Декоративные элементы во внешней отделке представляют собой планки из термообработанного ясеня, закреплённые на темно-серых алюминиевых панелях, а также вертикальные деревянные жалюзи. Потолки крытых террас также отделаны панелями из термообработанного ясеня.
Вилла гармонично вписана в окружающую среду. Натуральные отделочные материалы подчеркивают близость архитектуры к природе, а раздвижное панорамное остекление позволяет полностью раскрыть бассейн и гостиную на террасу, участок и сосновый лес.
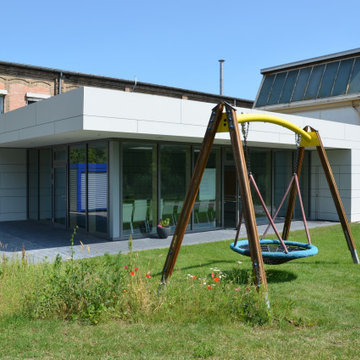
Eindruck vom Hof des Kindergartens
他の地域にあるお手頃価格の小さなコンテンポラリースタイルのおしゃれな家の外観 (混合材サイディング、混合材屋根、下見板張り) の写真
他の地域にあるお手頃価格の小さなコンテンポラリースタイルのおしゃれな家の外観 (混合材サイディング、混合材屋根、下見板張り) の写真
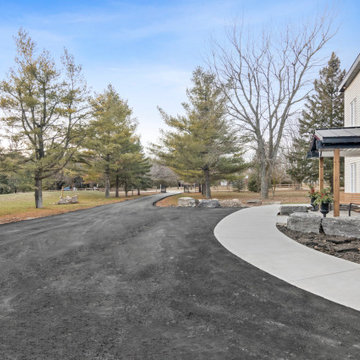
Exterior of a home built in 2023, came out fantastic, great curb appeal. Was an existing home on this property, but was transformed into this modern colonial home!
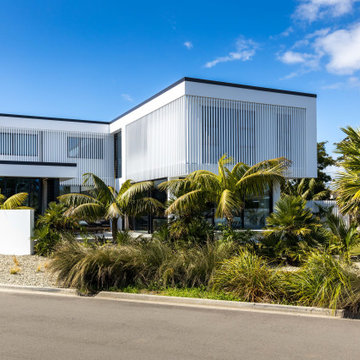
The front facade features an engineered aluminium rain screen, providing privacy for the upper level and street appeal within this residential subdivision.
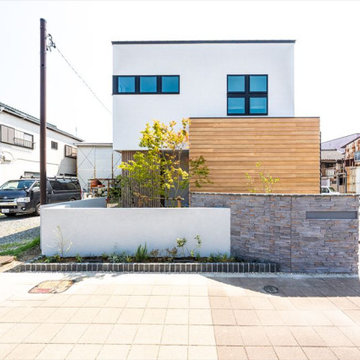
外観はキューブが重なって見えるモダンなスタイル。
玄関はコートラインでアクセントに。
箱が浮いて見えるようにコートラインで演出。
道路側には窓を設けずスタイリッシュに。
他の地域にあるお手頃価格の中くらいなコンテンポラリースタイルのおしゃれな家の外観 (混合材サイディング、タウンハウス、長方形) の写真
他の地域にあるお手頃価格の中くらいなコンテンポラリースタイルのおしゃれな家の外観 (混合材サイディング、タウンハウス、長方形) の写真
家の外観 (混合材サイディング) の写真
1
