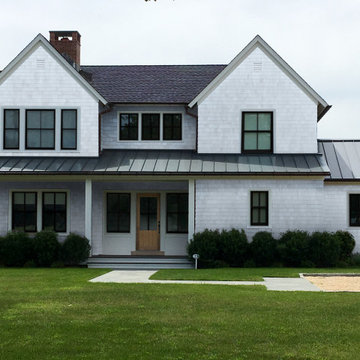家の外観 (ウッドシングル張り) の写真
絞り込み:
資材コスト
並び替え:今日の人気順
写真 1〜20 枚目(全 279 枚)
1/5
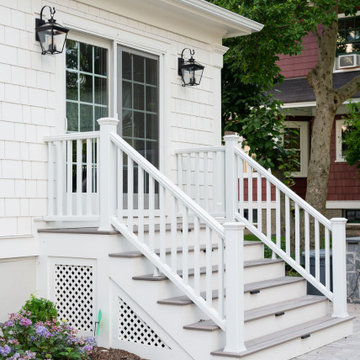
Besides an interior remodel and addition, the outside of this Westfield, NJ home also received a complete makeover with brand new Anderson windows, Hardie siding, a new portico, and updated landscaping throughout the property. This traditional colonial now has a more updated and refreshed look.
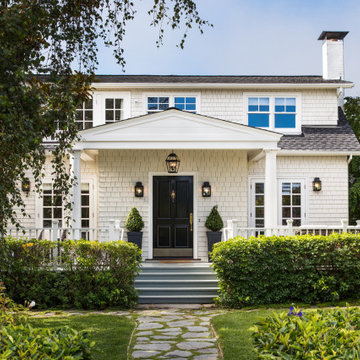
Not only should your space be a haven of inspiration, but it should also feel functional and predictable to maneuver so you can spend less time stressing the details and more time setting goals in other areas of life.
And when you come home after a long day at work or travel, kicking off your shoes, unwinding, and enjoying family time will feel like second nature!

A herringbone pattern driveway leads to the traditional shingle style beach home located on Lake Minnetonka near Minneapolis.
ミネアポリスにあるビーチスタイルのおしゃれな家の外観 (ウッドシングル張り) の写真
ミネアポリスにあるビーチスタイルのおしゃれな家の外観 (ウッドシングル張り) の写真

Big exterior repair and tlc work in Cobham Kt11 commissioned by www.midecor.co.uk - work done mainly from ladder due to vast elements around home. Dust free sanded, primed and decorated by hand painting skill. Fully protected and bespoke finish provided.

Three story modern farmhouse though located on the East Coast of Virginia combines Southern charm with a relaxing California vibe.
他の地域にある高級なカントリー風のおしゃれな家の外観 (コンクリート繊維板サイディング、ウッドシングル張り) の写真
他の地域にある高級なカントリー風のおしゃれな家の外観 (コンクリート繊維板サイディング、ウッドシングル張り) の写真

Maintaining the original brick and wrought iron gate, covered entry patio and parapet massing at the 1st floor, the addition strived to carry forward the Craftsman character by blurring the line between old and new through material choice, complex gable design, accent roofs and window treatment.
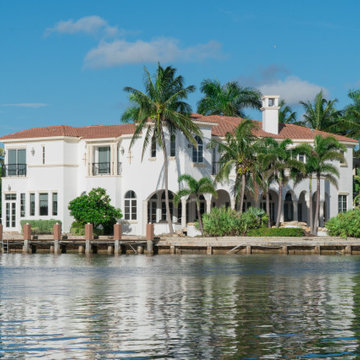
Nestled along the tranquil Inner Coastal waters, this house exudes a sense of harmony with its natural surroundings. As you approach, you'll be greeted by a vibrant array of outdoor plants that have been lovingly arranged to complement the coastal landscape. The gentle sway of the palm trees and the salty breeze whisper promises of relaxation and escape.
The heart of this coastal retreat is the Inner Coastal deck, an inviting space that beckons you to unwind and savor the serenity of the water's edge. Here, you can bask in the golden sun, sip your morning coffee, or simply listen to the gentle lapping of the tide.
The house itself is a masterpiece of modern architecture, featuring expansive glass doors and windows that seamlessly blend the indoors with the outdoors. These transparent walls not only flood the interior with natural light but also offer uninterrupted views of the ever-changing coastal panorama. As day turns into night, you can cozy up to the crackling fireplace in the living room, visible from the outside through the glass doors, creating a warm and inviting focal point.
The upper level reveals a charming balcony that extends from the master bedroom. It's the perfect place to stargaze or enjoy a glass of wine with a loved one as you relish the symphony of the waves in the background. Whether you're on the balcony, lounging on the deck, or inside the house, this Inner Coastal haven promises an immersive experience that's bound to rejuvenate your soul.

Builder: Michels Homes
Interior Design: Talla Skogmo Interior Design
Cabinetry Design: Megan at Michels Homes
Photography: Scott Amundson Photography
ミネアポリスにあるラグジュアリーなビーチスタイルのおしゃれな家の外観 (混合材サイディング、ウッドシングル張り) の写真
ミネアポリスにあるラグジュアリーなビーチスタイルのおしゃれな家の外観 (混合材サイディング、ウッドシングル張り) の写真

Red House transformed a single-story ranch into a two-story Gothic Revival home. Photography by Aaron Usher III. Instagram: @redhousedesignbuild
プロビデンスにある高級なトラディショナルスタイルのおしゃれな家の外観 (ウッドシングル張り) の写真
プロビデンスにある高級なトラディショナルスタイルのおしゃれな家の外観 (ウッドシングル張り) の写真

The front elevation of the home features a traditional-style exterior with front porch columns, symmetrical windows and rooflines, and a curved eyebrow dormers, an element that is also present on nearly all of the accessory structures
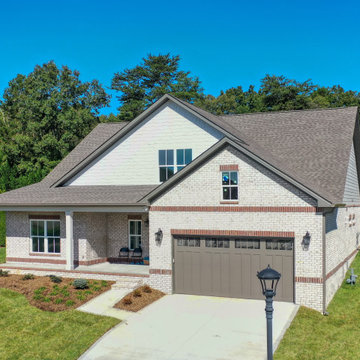
他の地域にある高級な中くらいなトランジショナルスタイルのおしゃれな家の外観 (レンガサイディング、ウッドシングル張り) の写真

This bungalow was sitting on the market, vacant. The owners had it virtually staged but never realized the furniture in the staged photos was too big for the space. Many potential buyers had trouble visualizing their furniture in this small home.
We came in and brought all the furniture and accessories and it sold immediately. Sometimes when you see a property for sale online and it is virtually staged, the client might not realize it and expects to see the furniture in the home when they visit. When they don't, they start to question the actual size of the property.
We want to create a vibe when you walk in the door. It has to start from the moment you walk in and continue throughout at least the first floor.
If you are thinking about listing your home, give us a call. We own all the furniture you see and have our own movers.
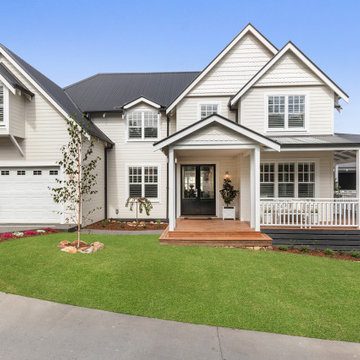
Weatherboard home new build by Jigsaw Projects. This home is a white weatherboard character home. Wrap around verandah. Dormer window above garage. The home features decorative shingles, a black front door and a white garage door.
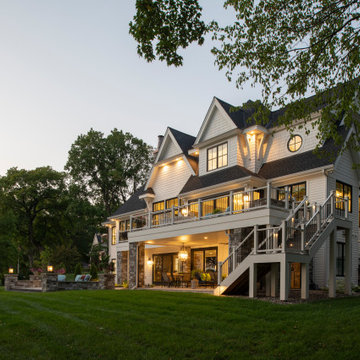
Builder: Michels Homes
Interior Design: Talla Skogmo Interior Design
Cabinetry Design: Megan at Michels Homes
Photography: Scott Amundson Photography
ミネアポリスにあるラグジュアリーなビーチスタイルのおしゃれな家の外観 (混合材サイディング、ウッドシングル張り) の写真
ミネアポリスにあるラグジュアリーなビーチスタイルのおしゃれな家の外観 (混合材サイディング、ウッドシングル張り) の写真

Acabados exteriores con materiales y criterios de bio-sostenibilidad.
Persiana Mallorquina corredera.
マヨルカ島にあるお手頃価格の小さな地中海スタイルのおしゃれな家の外観 (漆喰サイディング、ウッドシングル張り) の写真
マヨルカ島にあるお手頃価格の小さな地中海スタイルのおしゃれな家の外観 (漆喰サイディング、ウッドシングル張り) の写真
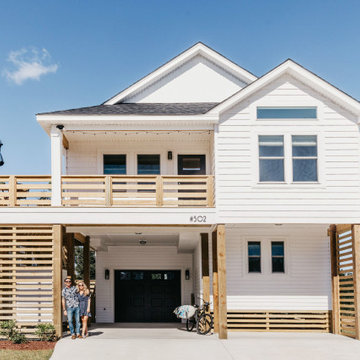
Black and White Coastal Beach Box Home, Wood Balcony, Black Doors, Market Lights on Balcony, Home on Stilts
サンディエゴにあるラグジュアリーな中くらいなビーチスタイルのおしゃれな家の外観 (ビニールサイディング、ウッドシングル張り) の写真
サンディエゴにあるラグジュアリーな中くらいなビーチスタイルのおしゃれな家の外観 (ビニールサイディング、ウッドシングル張り) の写真

One of a kind architectural elements give this a grand courtyard style feel. Inspired by the coastal architecture of Nantucket, the light and bright finishes are welcoming in the grey days of Rochester NY.
家の外観 (ウッドシングル張り) の写真
1


