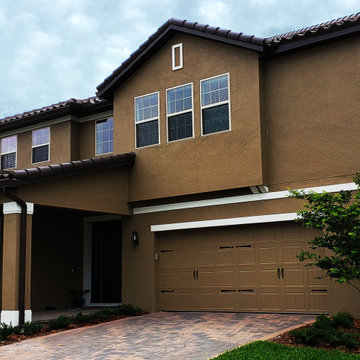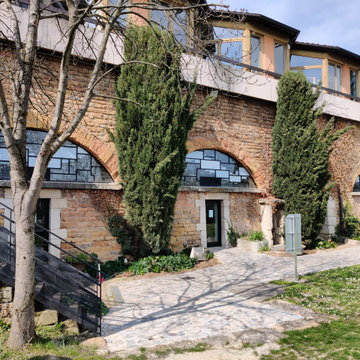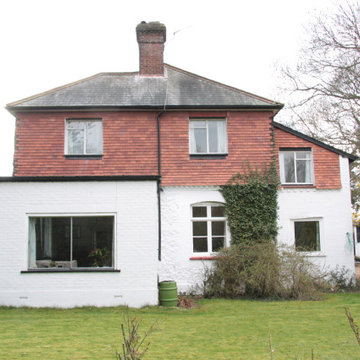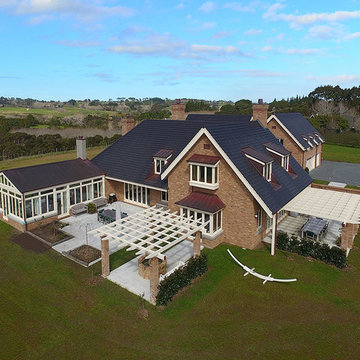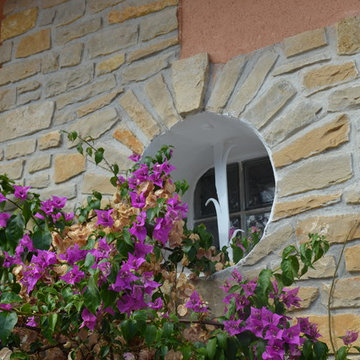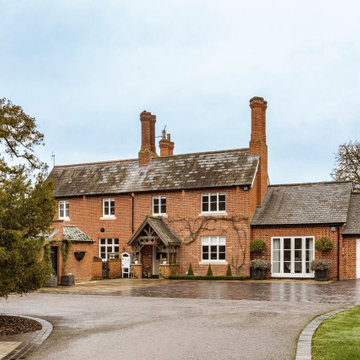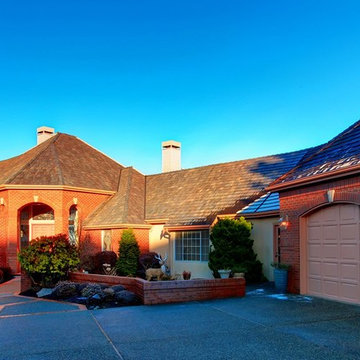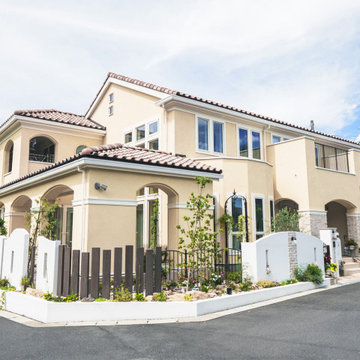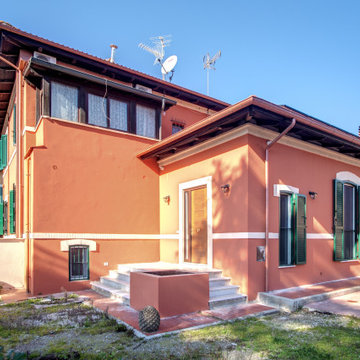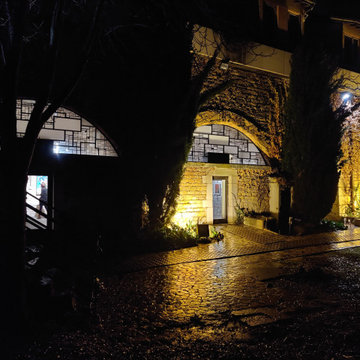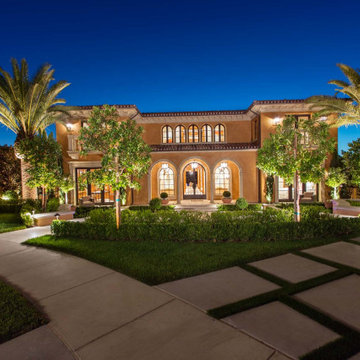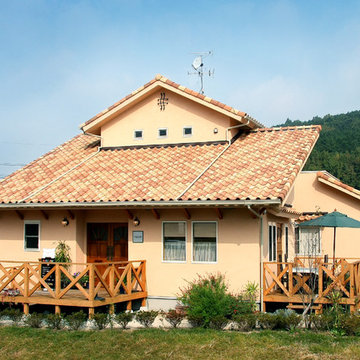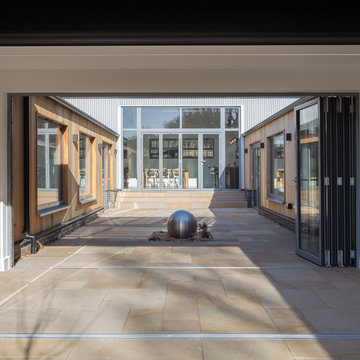瓦屋根の家 (オレンジの外壁) の写真
絞り込み:
資材コスト
並び替え:今日の人気順
写真 61〜80 枚目(全 109 枚)
1/3
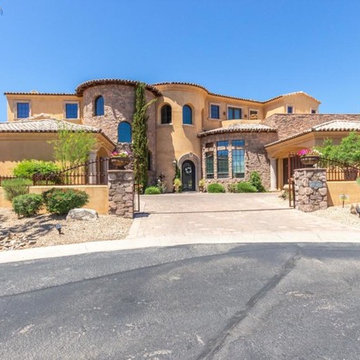
Carve out an incredible life in this truly magnificent 2 story home that is situated in the amazing city of Scottsdale! The top rear of this home offers your very own private balcony that overlooks the private sparkling pool/spa w/water feature, custom fireplace, lush green grass and built in bbq-a perfect setting for entertaining with friends and family! This impressive and most noble home is everything you've been dreaming of and so much more!
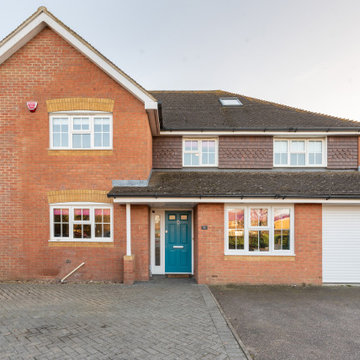
A bright teal front door is an appropriate front door for this colourful home!
ケントにある高級なコンテンポラリースタイルのおしゃれな家の外観 (レンガサイディング、オレンジの外壁) の写真
ケントにある高級なコンテンポラリースタイルのおしゃれな家の外観 (レンガサイディング、オレンジの外壁) の写真
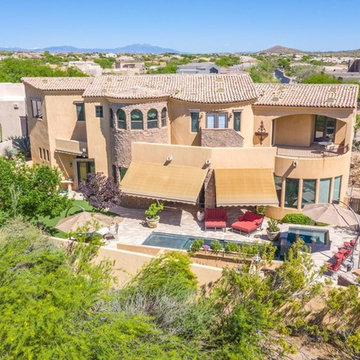
Carve out an incredible life in this truly magnificent 2 story home that is situated in the amazing city of Scottsdale! The top rear of this home offers your very own private balcony that overlooks the private sparkling pool/spa w/water feature, custom fireplace, lush green grass and built in bbq-a perfect setting for entertaining with friends and family! This impressive and most noble home is everything you've been dreaming of and so much more!
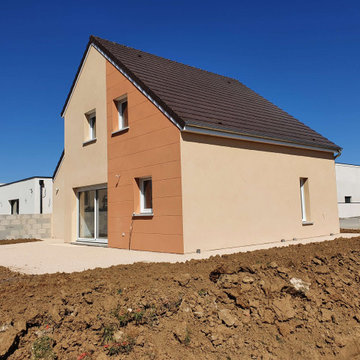
Maison contemporaine de 94m². Elle possède une suite parentale et un grand séjour. Sa toiture à deux pans est originale et offre beaucoup de charme à cette maison d’inspiration moderne. La façade de la maison a été mise en valeur grâce à 2 couleurs d’enduit et des joints creux orange.
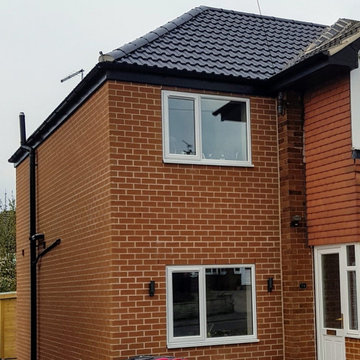
Side extension from driveway
他の地域にある高級な中くらいなミッドセンチュリースタイルのおしゃれな家の外観 (オレンジの外壁、デュープレックス) の写真
他の地域にある高級な中くらいなミッドセンチュリースタイルのおしゃれな家の外観 (オレンジの外壁、デュープレックス) の写真
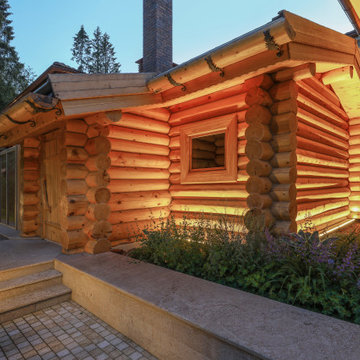
Баня в составе комплекса Усадьбы Променад представляет собой классическую русскую парную, которая состоит из двух помещений. Строение имеет компактные размеры, потому что задача стояла уместить ее в небольшое пространство между домом и ограждением участка. При этом были соблюдены безопасное расстояние и предусмотрена зона локализации пламени в случае возгорания.
Архитекторы: Дмитрий Глушков, Фёдор Селенин; Фото: Андрей Лысиков
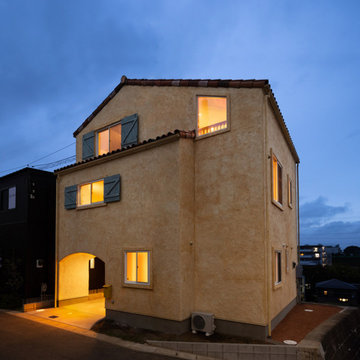
プロヴァンス、フレンチカントリースタイルの新築住宅。デザインから竣工まで全て千葉県房総にあるBOSO C BASEを拠点に建築空間を創作する集団 coloursが施行。
他の地域にあるシャビーシック調のおしゃれな家の外観 (オレンジの外壁) の写真
他の地域にあるシャビーシック調のおしゃれな家の外観 (オレンジの外壁) の写真
瓦屋根の家 (オレンジの外壁) の写真
4
