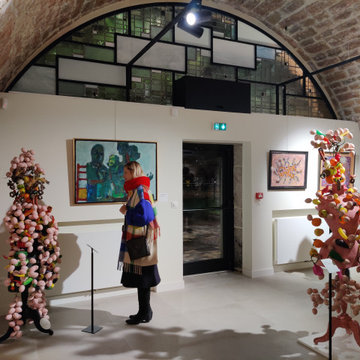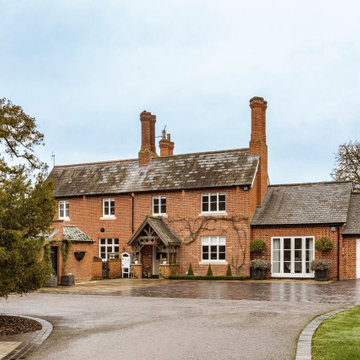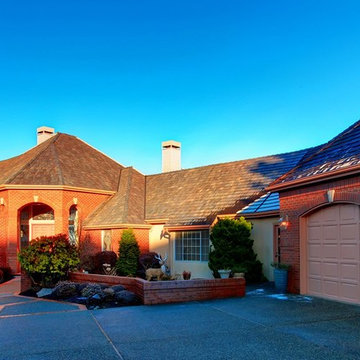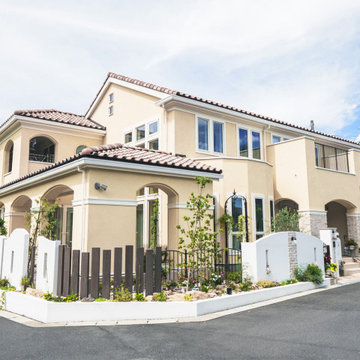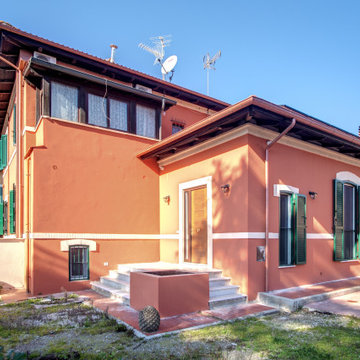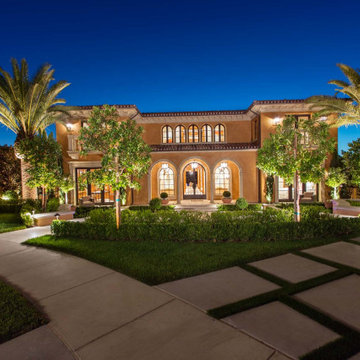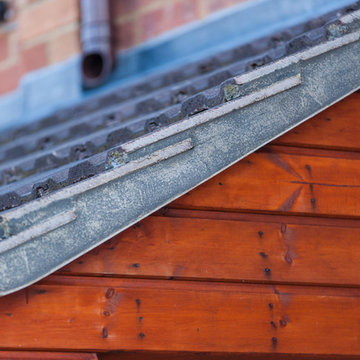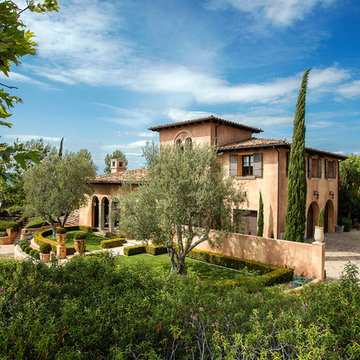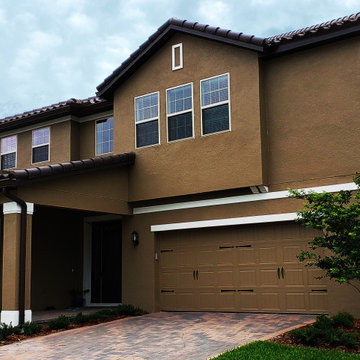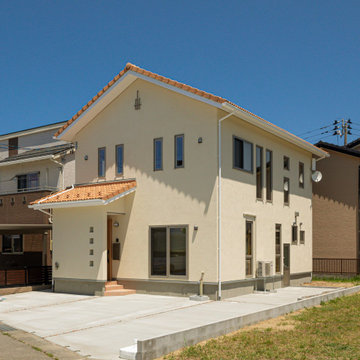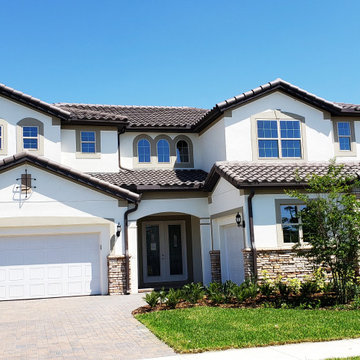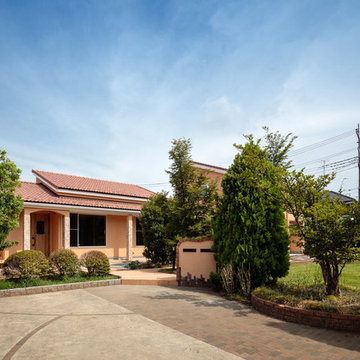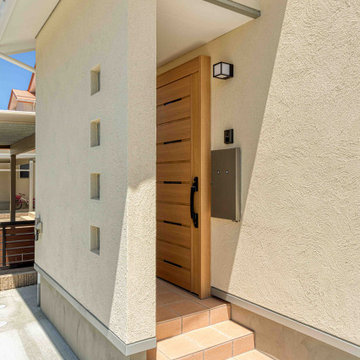瓦屋根の家 (オレンジの外壁) の写真
絞り込み:
資材コスト
並び替え:今日の人気順
写真 41〜60 枚目(全 109 枚)
1/3
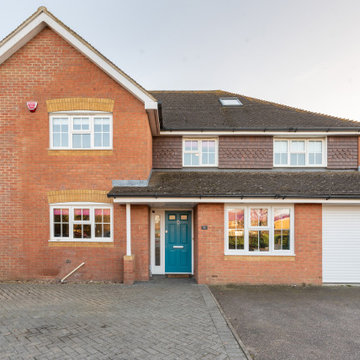
A bright teal front door is an appropriate front door for this colourful home!
ケントにある高級なコンテンポラリースタイルのおしゃれな家の外観 (レンガサイディング、オレンジの外壁) の写真
ケントにある高級なコンテンポラリースタイルのおしゃれな家の外観 (レンガサイディング、オレンジの外壁) の写真
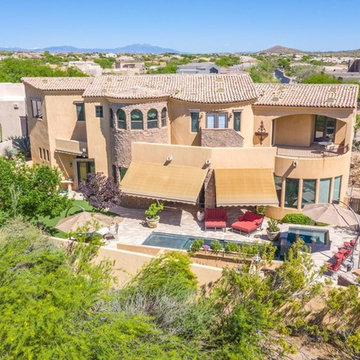
Carve out an incredible life in this truly magnificent 2 story home that is situated in the amazing city of Scottsdale! The top rear of this home offers your very own private balcony that overlooks the private sparkling pool/spa w/water feature, custom fireplace, lush green grass and built in bbq-a perfect setting for entertaining with friends and family! This impressive and most noble home is everything you've been dreaming of and so much more!
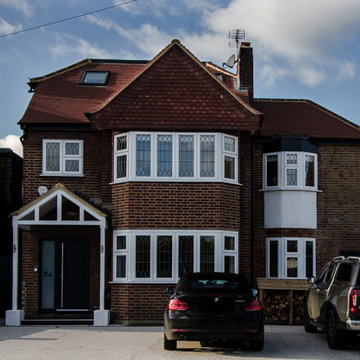
Ground floor side extension to accommodate garage, storage, boot room and utility room. A first floor side extensions to accommodate two extra bedrooms and a shower room for guests. Loft conversion to accommodate a master bedroom, en-suite and storage.
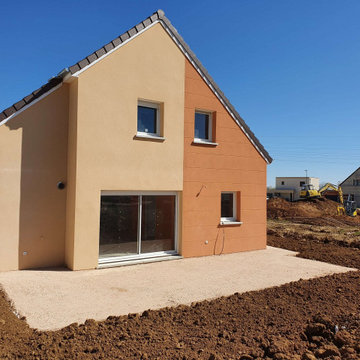
Maison contemporaine de 94m². Elle possède une suite parentale et un grand séjour. Sa toiture à deux pans est originale et offre beaucoup de charme à cette maison d’inspiration moderne. La façade de la maison a été mise en valeur grâce à 2 couleurs d’enduit et des joints creux orange.
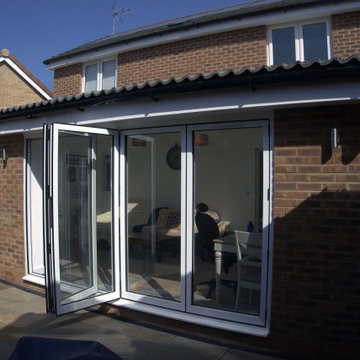
Finished single-storey rear extension.
バッキンガムシャーにある中くらいなモダンスタイルのおしゃれな家の外観 (レンガサイディング、オレンジの外壁) の写真
バッキンガムシャーにある中くらいなモダンスタイルのおしゃれな家の外観 (レンガサイディング、オレンジの外壁) の写真
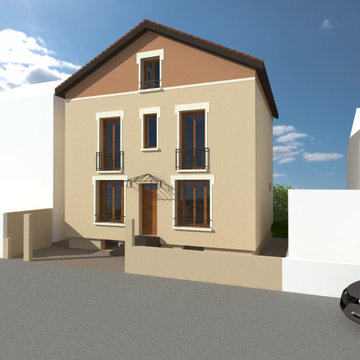
Maison années 30 vue sur rue rénovée
リヨンにあるお手頃価格のミッドセンチュリースタイルのおしゃれな家の外観 (レンガサイディング、オレンジの外壁、タウンハウス) の写真
リヨンにあるお手頃価格のミッドセンチュリースタイルのおしゃれな家の外観 (レンガサイディング、オレンジの外壁、タウンハウス) の写真
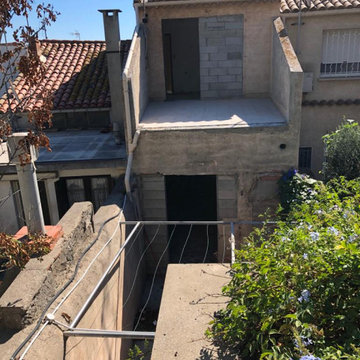
Démolition d'un partie de la façade, création de balcons et construction en agglo d'une partie de la façade en retrait de l'existant. Remplacement des menuiseries et reprise de la façade totale.
瓦屋根の家 (オレンジの外壁) の写真
3
