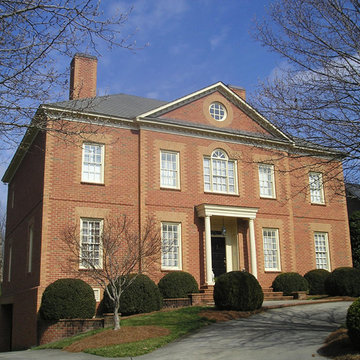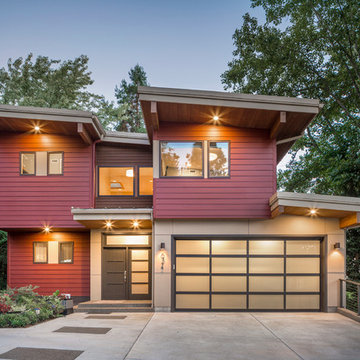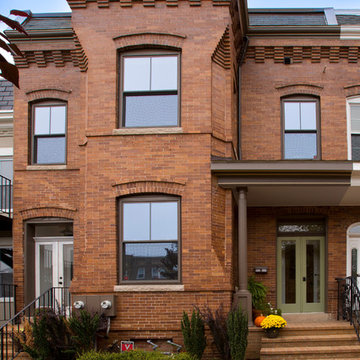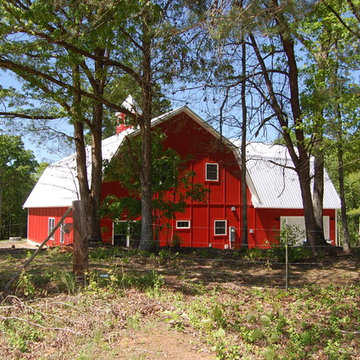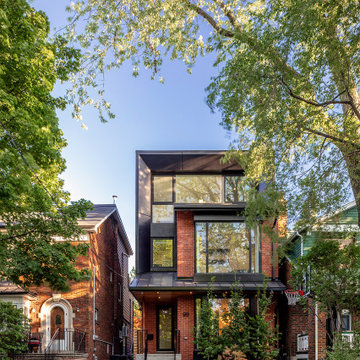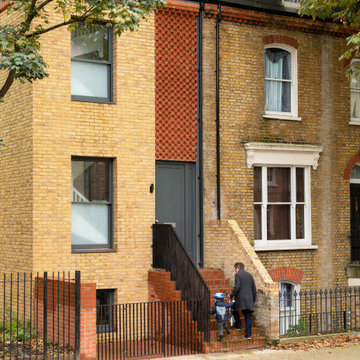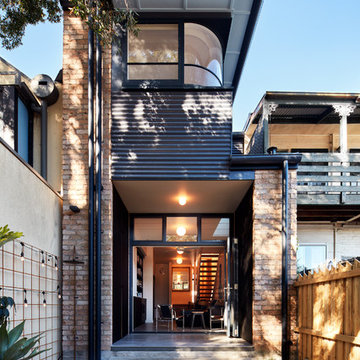赤い外壁の家 (オレンジの外壁) の写真
絞り込み:
資材コスト
並び替え:今日の人気順
写真 341〜360 枚目(全 17,576 枚)
1/3
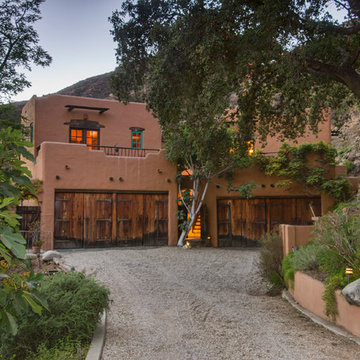
This client wanted to experience Santa Fe in Sierra Madre. Challenges were the steep hillside lot, great views, fire concerns and narrow car access. We created a rustic home with a low profile, lush surroundings and an air of quiet tranquility.
This rustic southwestern house uses reclaimed vegas and logs for the structural system and asphalt emulsion mud adobe walls for the finish. The house is like an adobe village separated into four structures connected by verandas, courtyards and log bridges.
Crisp-Pix Photography - Chris Considine
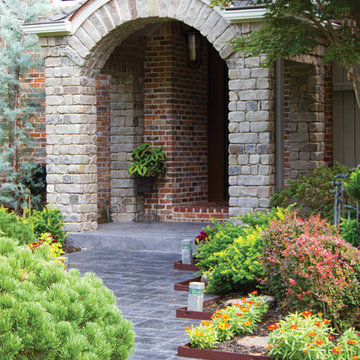
A less than impressive entry and a deteriorating brick floor coupled with a truncated porch roof detracted from the overall curb appeal of this 1989 residence. A design-build project by The Buckingham Group transformed the home’s front elevation. Cedar posts and beams surrounding the garage doors as well as supporting posts for the porch were eliminated. The roof and the entry floor of the porch were removed and selected sections of the original brick veneer were removed from the walls and salvaged. A new porch roof, with a graceful arch, was framed. Hand tooled, dry stacked limestone replaced the structural wood elements, while the salvaged brick veneer was reinstalled. A stamped and stained concrete floor that now matches the sidewalk was poured, replacing the crumbling brick entry floor. The front entrance now features two dry stack stone pillars that are crowned with a beautiful stone arch. The porch roof is accented with a copper barrel top architectural focal point. The home now sports a gracious front entry with new pendant lighting that not only welcomes, but invites guests to the interior.
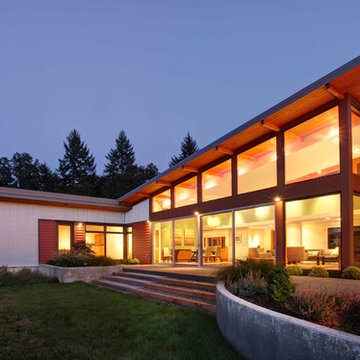
Built from the ground up on 80 acres outside Dallas, Oregon, this new modern ranch house is a balanced blend of natural and industrial elements. The custom home beautifully combines various materials, unique lines and angles, and attractive finishes throughout. The property owners wanted to create a living space with a strong indoor-outdoor connection. We integrated built-in sky lights, floor-to-ceiling windows and vaulted ceilings to attract ample, natural lighting. The master bathroom is spacious and features an open shower room with soaking tub and natural pebble tiling. There is custom-built cabinetry throughout the home, including extensive closet space, library shelving, and floating side tables in the master bedroom. The home flows easily from one room to the next and features a covered walkway between the garage and house. One of our favorite features in the home is the two-sided fireplace – one side facing the living room and the other facing the outdoor space. In addition to the fireplace, the homeowners can enjoy an outdoor living space including a seating area, in-ground fire pit and soaking tub.
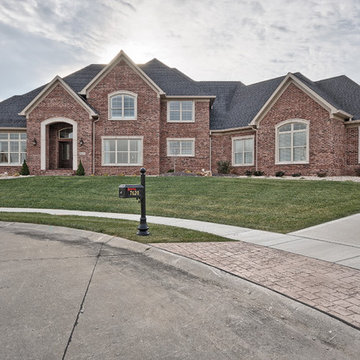
front elevation, limestone surrounds
セントルイスにある高級な巨大なトラディショナルスタイルのおしゃれな家の外観 (レンガサイディング) の写真
セントルイスにある高級な巨大なトラディショナルスタイルのおしゃれな家の外観 (レンガサイディング) の写真
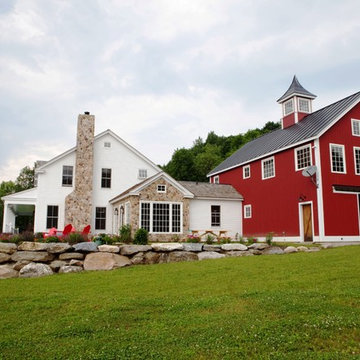
Yankee Barn Homes - The red barn draws the eye to this perfect farmhouse setting.
マンチェスターにあるカントリー風のおしゃれな家の外観の写真
マンチェスターにあるカントリー風のおしゃれな家の外観の写真
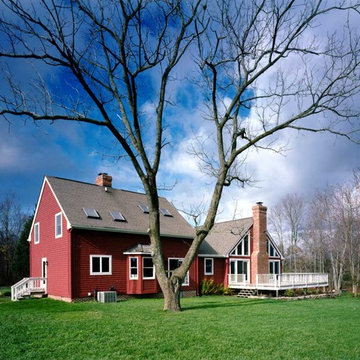
A cherry-colored Cape-style home in central Maryland, this home, based on our Nantucket model, was custom designed, pre-cut and shipped to the site by Habitat Post & Beam. The homeowner/builder assembled and finished the house. Photos by Michael Penney, architectural photographer IMPORTANT NOTE: We are not involved in the finish or decoration of these homes, so it is unlikely that we can answer any questions about elements that were not part of our kit package, i.e., specific elements of the spaces such as appliances, colors, lighting, furniture, landscaping, etc.
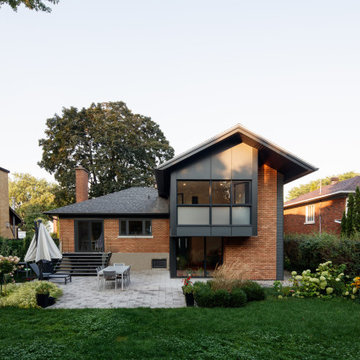
モントリオールにあるお手頃価格の小さなミッドセンチュリースタイルのおしゃれな家の外観 (レンガサイディング、オレンジの外壁、ウッドシングル張り) の写真
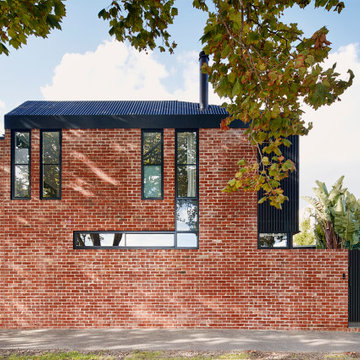
Contrast charred black timber battens with heritage brick and concealed roof deck!
メルボルンにあるインダストリアルスタイルのおしゃれな家の外観 (レンガサイディング) の写真
メルボルンにあるインダストリアルスタイルのおしゃれな家の外観 (レンガサイディング) の写真
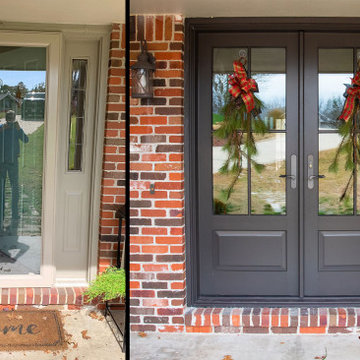
The front elevation of this home got a makeover with new Marvin Windows and Doors. Originally the home had a single front door with two sidelights. The entire assembly was removed and we installed a Marvin double front door. Going from a builder grade, single door to the Marvin Elevate Swinging French Doors really set this house apart, creating an elegant front entry. A bronze exterior clad was chosen, while the interior wood was stained to match the home’s original trim color.
Two twin casement windows and one single casement window were removed. These were replaced with Marvin Ultimate Casement windows. These Marvin Signature Series windows have an extruded aluminum exterior, and a rich wood interior. Like the front doors, all the new windows were stained to match the existing trim.
The doors and windows were all stained prior to installation. This kept installation time to a minimum, inconveniencing the homeowners as little as possible.
All the windows open quickly and easily with a crank out operation. The windows offer a contemporary option with a flush exterior and narrow jamb.
These windows have a sleek design and narrow jamb which makes them ideal for replacement applications, minimizing the tear-down of existing frames and walls. Their unique wash mode allows access to both sides of glass from inside the home.
The doors and windows have the Marvin Simulated Divided Lite (SDL) grill design which is an energy-efficient way to create the look of authentic divided lites. SDL bars are permanently adhered to both sides of the glass. They are available with or without a spacer bar installed between the glass to create even more depth.
Beyond a fresh, new look these Marvin Windows and Doors have increased the value of this home, and made it more energy efficient. If you are considering replacing windows or doors in your home, contact us today.
Dimensions In Wood is more than 40 years of custom cabinets, but we want YOU to know the Dimensions we cover are endless: custom cabinets, quality water, appliances, countertops, wooden beams, Marvin windows or doors, and more. We can handle every aspect of your kitchen, bathroom or home remodel.
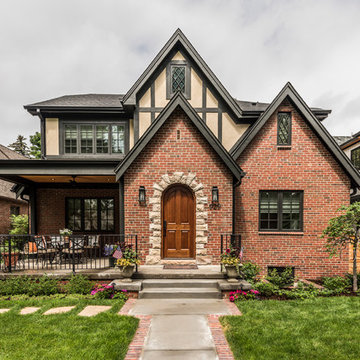
A 1,000 s.f. addition on top of a 1930's Tudor cottage without overwhelming it. Matched rooflines and proportions and designed in the spirit of the original home. Front door used to be facing to the side, so was relocated. A new gentle oak stair to the new second floor comes down just inside the front door. Contractor was Chris Viney, of Britman Construction, and photographer was Philip Wegener Photography
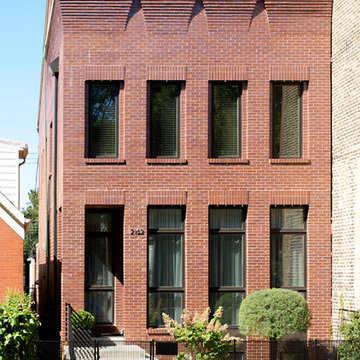
Front elevation, Leslie Schwartz Photography
シカゴにあるインダストリアルスタイルのおしゃれな家の外観 (レンガサイディング、タウンハウス) の写真
シカゴにあるインダストリアルスタイルのおしゃれな家の外観 (レンガサイディング、タウンハウス) の写真
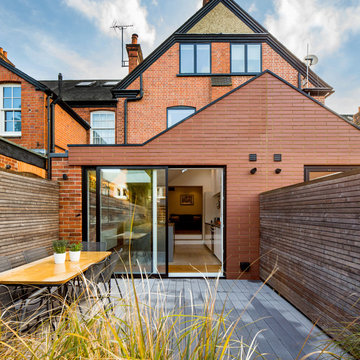
Juliet Murphy Photography
ロンドンにある中くらいなトランジショナルスタイルのおしゃれな家の外観 (レンガサイディング、タウンハウス) の写真
ロンドンにある中くらいなトランジショナルスタイルのおしゃれな家の外観 (レンガサイディング、タウンハウス) の写真
赤い外壁の家 (オレンジの外壁) の写真
18
