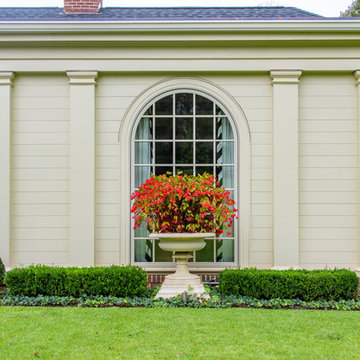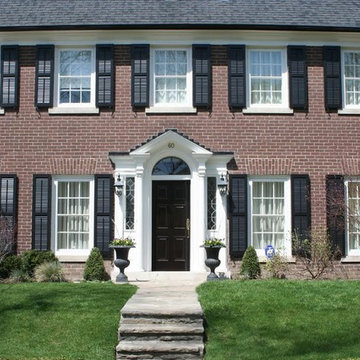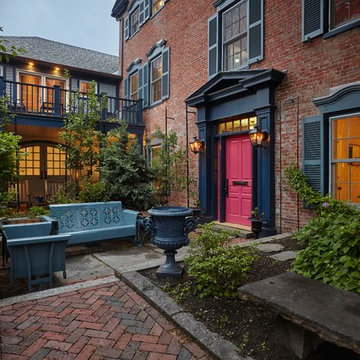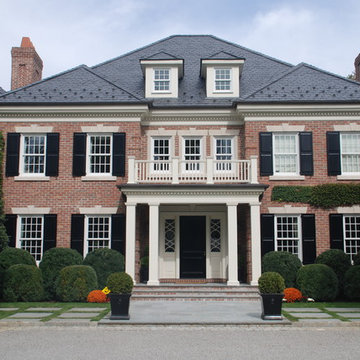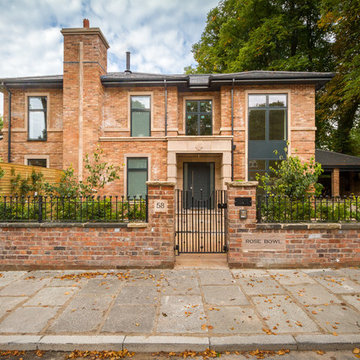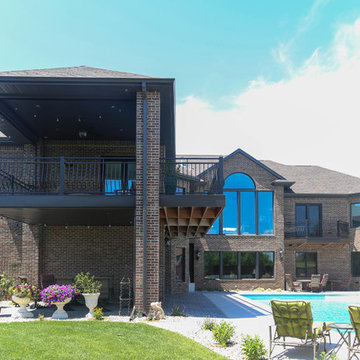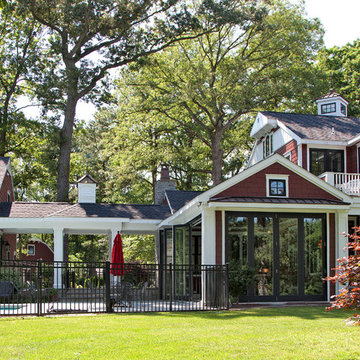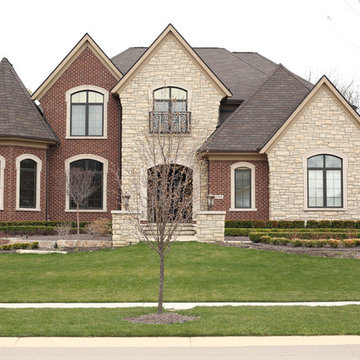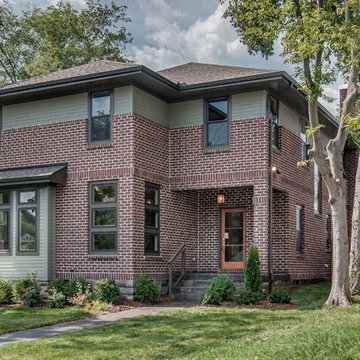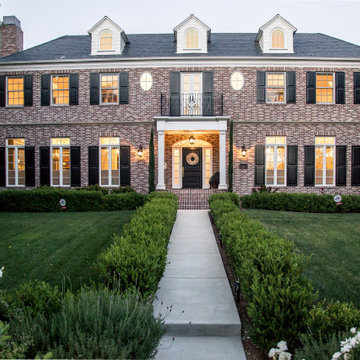家の外観 (オレンジの外壁) の写真
絞り込み:
資材コスト
並び替え:今日の人気順
写真 1〜20 枚目(全 2,367 枚)
1/4

Charming home featuring Tavern Hall brick with Federal White mortar.
他の地域にある高級なカントリー風のおしゃれな家の外観 (レンガサイディング) の写真
他の地域にある高級なカントリー風のおしゃれな家の外観 (レンガサイディング) の写真

The five bay main block of the façade features a pedimented center bay. Finely detailed dormers with arch top windows sit on a graduated slate roof, anchored by limestone topped chimneys.
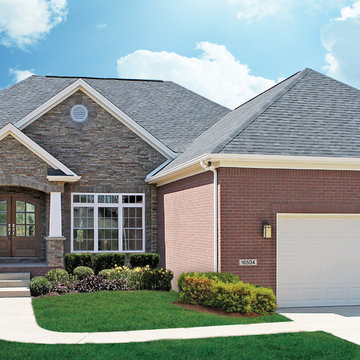
Jagoe Homes, Inc. Project: The Enclave at Glen Lakes Home. Location: Louisville, Kentucky. Site Number: EGL 40.
ルイビルにあるトラディショナルスタイルのおしゃれな家の外観 (混合材サイディング) の写真
ルイビルにあるトラディショナルスタイルのおしゃれな家の外観 (混合材サイディング) の写真
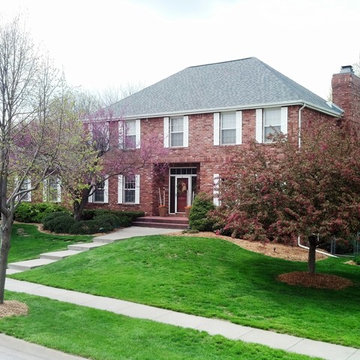
Shingle: Certainteed Landmark in Colonial Slate
Photo credit: Jacob Hansen
オマハにある中くらいなトラディショナルスタイルのおしゃれな家の外観 (レンガサイディング) の写真
オマハにある中くらいなトラディショナルスタイルのおしゃれな家の外観 (レンガサイディング) の写真

Rear extension, photo by David Butler
サリーにあるお手頃価格の中くらいなトランジショナルスタイルのおしゃれな家の外観 (レンガサイディング) の写真
サリーにあるお手頃価格の中くらいなトランジショナルスタイルのおしゃれな家の外観 (レンガサイディング) の写真
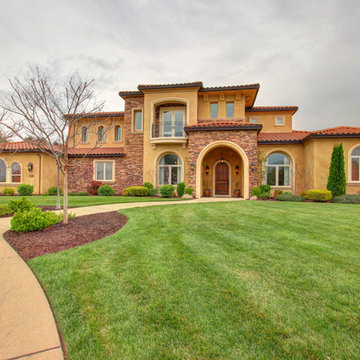
The front elevation of this Mediterranean Style taken by TopNotch360 of the two story addition showing the second floor blended into the first as well as the RV garage.
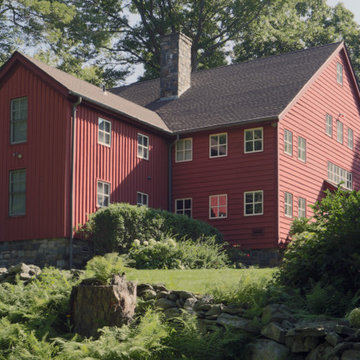
GAF Timberline HD architectural roof in Barkwood color.
ニューヨークにあるトラディショナルスタイルのおしゃれな家の外観の写真
ニューヨークにあるトラディショナルスタイルのおしゃれな家の外観の写真
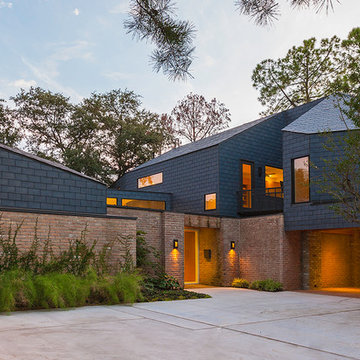
The shingles on the upper part of this home are made of 80% recycled rubber. In renovating this home we strove to be environmentally conscious and respectful of the original architecture.
Photo: Ryan Farnau

A Heritage Conservation listed property with limited space has been converted into an open plan spacious home with an indoor/outdoor rear extension.
家の外観 (オレンジの外壁) の写真
1
