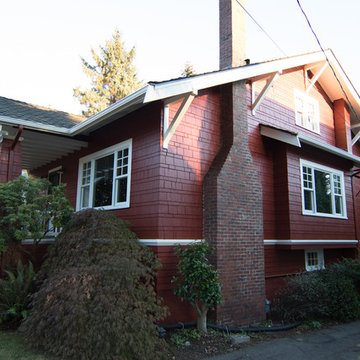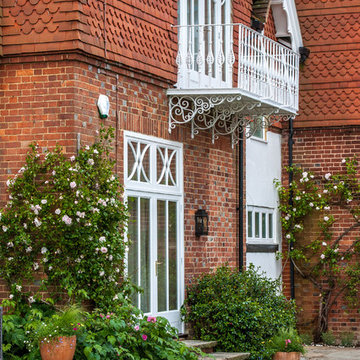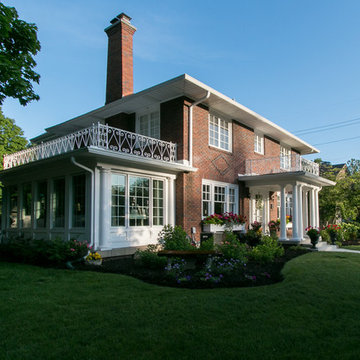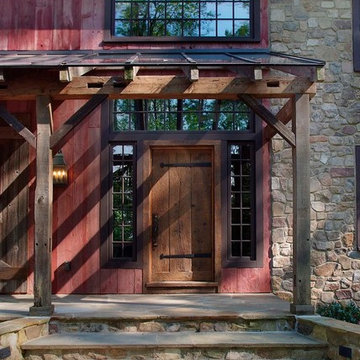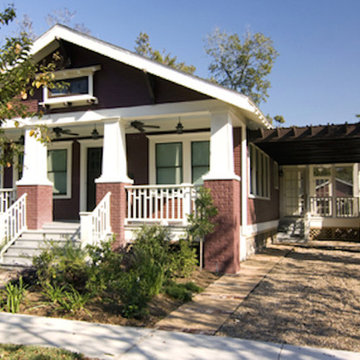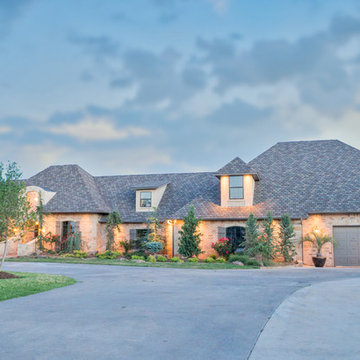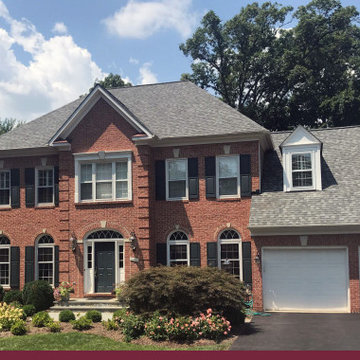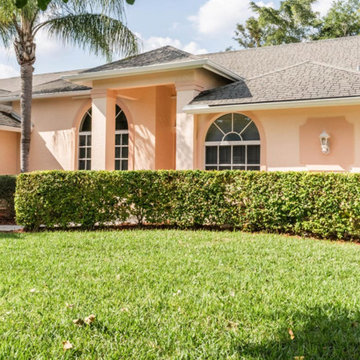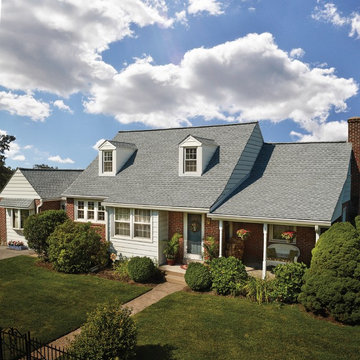赤い外壁の家 (オレンジの外壁) の写真
絞り込み:
資材コスト
並び替え:今日の人気順
写真 2861〜2880 枚目(全 17,576 枚)
1/3
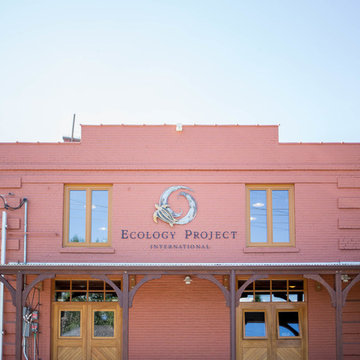
A unique historic renovation. Our windows maintain the historic look with modern performance. Equipped with tilt and turn, wood aluminum triple-pane, Glo European Windows.
The Glo wood aluminum triple pane windows were chosen for this historic renovation to maintain comfortable temperatures and provide clear views. Our client wanted to match the historic aesthetic and continue their goal of energy efficient updates. High performance values with multiple air seals were required to keep the building comfortable through Missoula's changing weather. Warm wood interior frames were selected and the original paint color chosen to match the original design aesthetic, while durable aluminum frames provide protection from the elements.
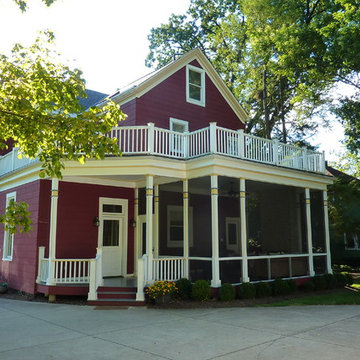
Mudroom and Screen porch addition to 100+ year old Victorian house in the "Village" area of Wyoming.
シンシナティにある高級な中くらいなヴィクトリアン調のおしゃれな家の外観の写真
シンシナティにある高級な中くらいなヴィクトリアン調のおしゃれな家の外観の写真
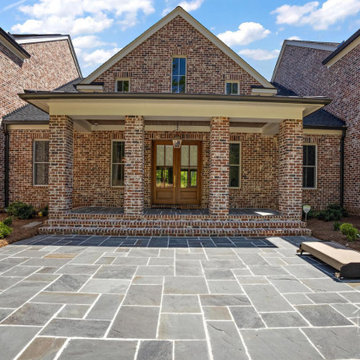
This all-brick manor is nestled far back in the woods beside a lovely pond for plenty of privacy and tranquility. Multiple gables add plenty of architectural interest, as do the metal roof accents over the porches and some lower-level windows.
The bluestone patio offers a glorious welcome.
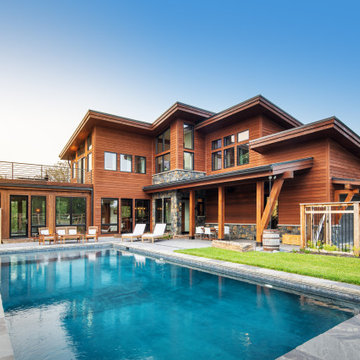
Rustic Modern home situated on an acreage. Metal roofing and cedar siding.
オマハにあるラグジュアリーなラスティックスタイルのおしゃれな家の外観の写真
オマハにあるラグジュアリーなラスティックスタイルのおしゃれな家の外観の写真
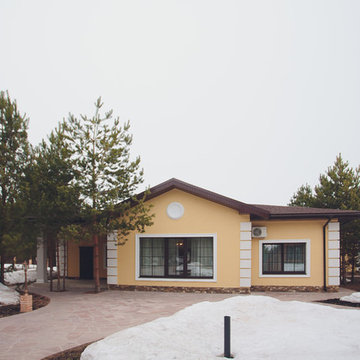
Автор проекта: Земфира Майер
Фасадный декор "Европласт": Салон "Розет"
他の地域にある高級なトラディショナルスタイルのおしゃれな家の外観 (オレンジの外壁) の写真
他の地域にある高級なトラディショナルスタイルのおしゃれな家の外観 (オレンジの外壁) の写真
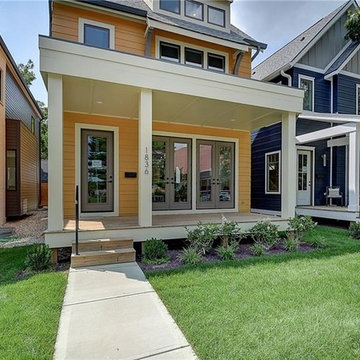
Front view of our cheery new home on North Alabama St. in Indianapolis
インディアナポリスにあるカントリー風のおしゃれな家の外観 (オレンジの外壁) の写真
インディアナポリスにあるカントリー風のおしゃれな家の外観 (オレンジの外壁) の写真
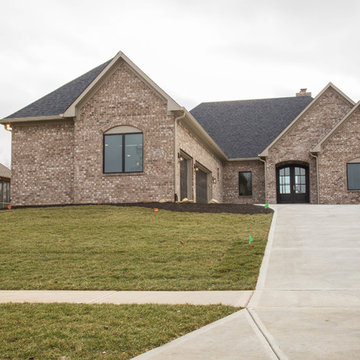
Duke Homes custom built home.
DukeHomes.com
Photos taken by Jake Duke.
インディアナポリスにあるお手頃価格の中くらいなトラディショナルスタイルのおしゃれな家の外観 (レンガサイディング) の写真
インディアナポリスにあるお手頃価格の中くらいなトラディショナルスタイルのおしゃれな家の外観 (レンガサイディング) の写真
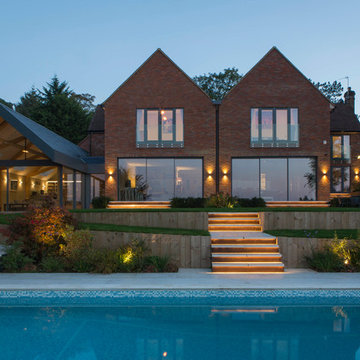
A rear elevation of this modern house in Buckinghamshire. The house used our minimal windows sliding doors to the ground floor with Sieger Aluminium windows and doors to the upper floors.
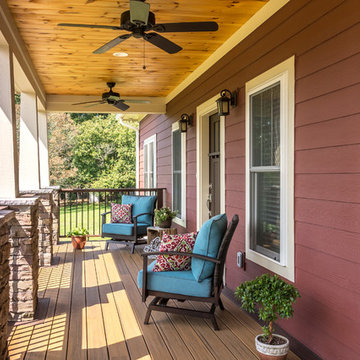
This empty-nester couple was downsizing by more than half, to 1,700 sq. ft., plus an unfinished basement and bonus room over the garage. 3 bedroom, acres of land, wrap-around front porch, mountain views, Superior Walls foundation basement walls. Open first floorplan, with breakfast bar and stone-faced fireplace.
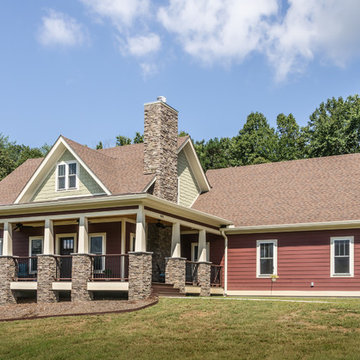
This empty-nester couple was downsizing by more than half, to 1,700 sq. ft., plus an unfinished basement and bonus room over the garage. 3 bedroom, acres of land, wrap-around front porch, mountain views, Superior Walls foundation basement walls. Open first floorplan, with breakfast bar and stone-faced fireplace.
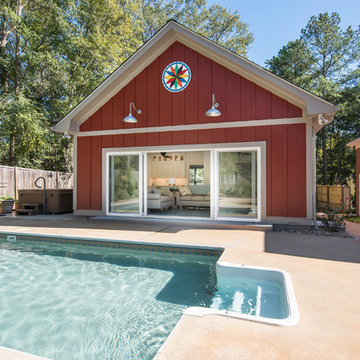
Pool house with entertaining/living space, sauna and yoga room. This 800 square foot space has a kitchenette with quartz counter tops and hidden outlets, and a bathroom with a porcelain tiled shower. The concrete floors are stained in blue swirls to match the color of water, peacefully connecting the outdoor space to the indoor living space. The 16 foot sliding glass doors open the pool house to the pool.
Photo credit: Alvaro Santistevan
Interior Design: Kate Lynch
Building Design: Hodge Design & Remodeling
赤い外壁の家 (オレンジの外壁) の写真
144
