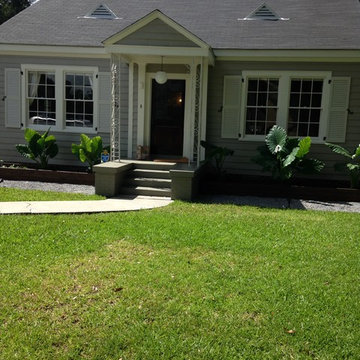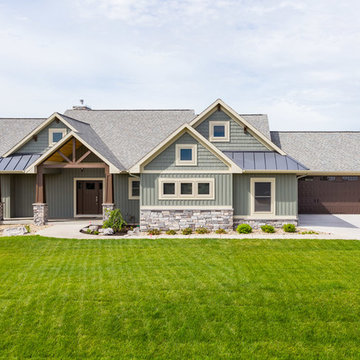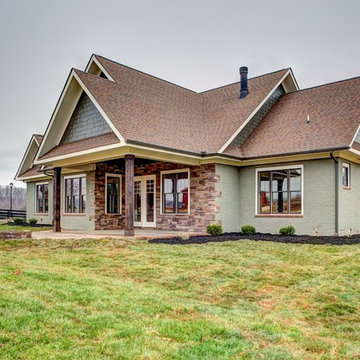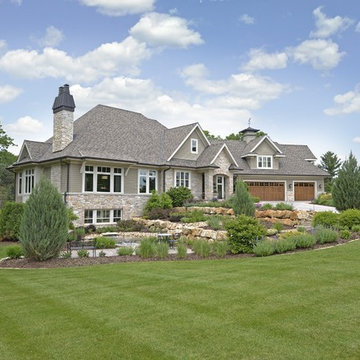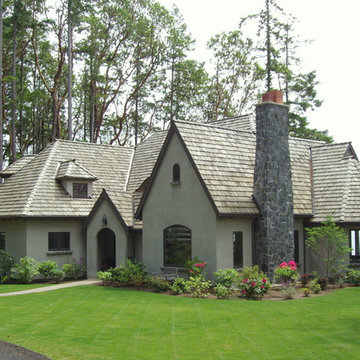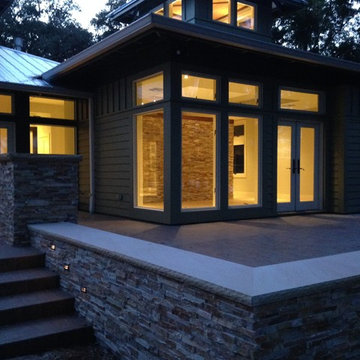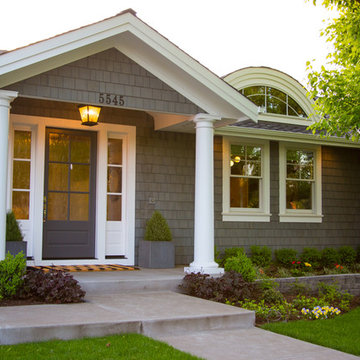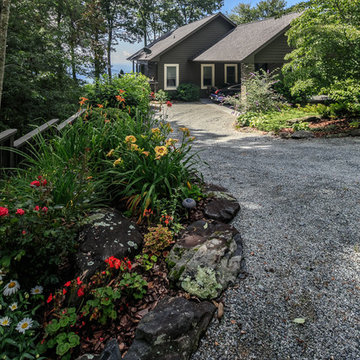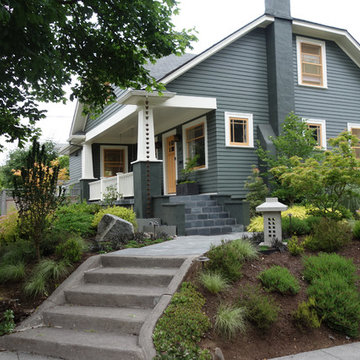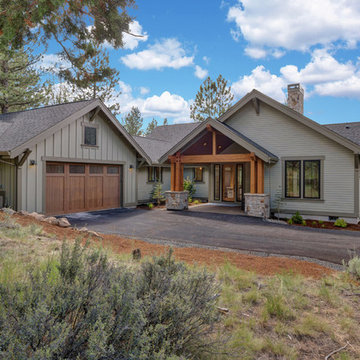家の外観 (緑の外壁) の写真
絞り込み:
資材コスト
並び替え:今日の人気順
写真 1〜20 枚目(全 606 枚)
1/5
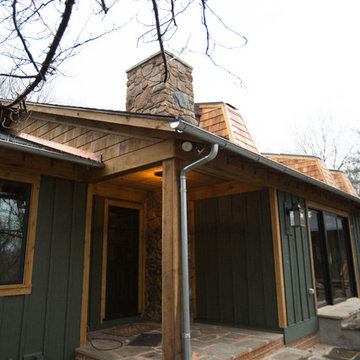
Melissa Batman Photography
他の地域にあるラスティックスタイルのおしゃれな家の外観 (緑の外壁) の写真
他の地域にあるラスティックスタイルのおしゃれな家の外観 (緑の外壁) の写真

2340 square foot residence in craftsman style with private master suite, coffered ceilings and 3-car garage.
ニューヨークにあるトラディショナルスタイルのおしゃれな家の外観 (混合材サイディング、緑の外壁) の写真
ニューヨークにあるトラディショナルスタイルのおしゃれな家の外観 (混合材サイディング、緑の外壁) の写真

This Arts and Crafts gem was built in 1907 and remains primarily intact, both interior and exterior, to the original design. The owners, however, wanted to maximize their lush lot and ample views with distinct outdoor living spaces. We achieved this by adding a new front deck with partially covered shade trellis and arbor, a new open-air covered front porch at the front door, and a new screened porch off the existing Kitchen. Coupled with the renovated patio and fire-pit areas, there are a wide variety of outdoor living for entertaining and enjoying their beautiful yard.
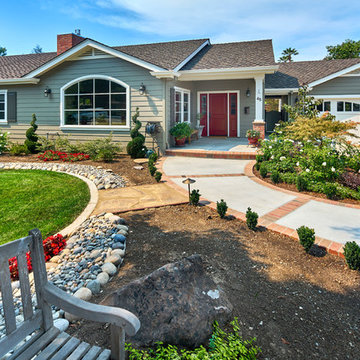
Architect: Robin McCarthy, Arch Studio, Inc.
Builder: Joe Arena Construction
サンフランシスコにある高級なトラディショナルスタイルのおしゃれな家の外観 (緑の外壁) の写真
サンフランシスコにある高級なトラディショナルスタイルのおしゃれな家の外観 (緑の外壁) の写真
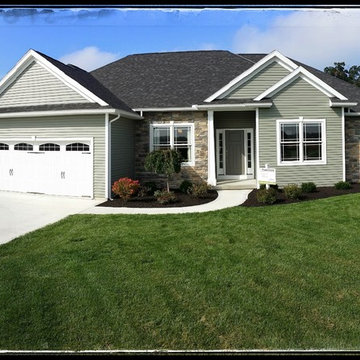
The Colorado Model
Whitehouse, Ohio
Whitehouse Valley Subdivision
他の地域にあるトラディショナルスタイルのおしゃれな家の外観 (混合材サイディング、緑の外壁) の写真
他の地域にあるトラディショナルスタイルのおしゃれな家の外観 (混合材サイディング、緑の外壁) の写真
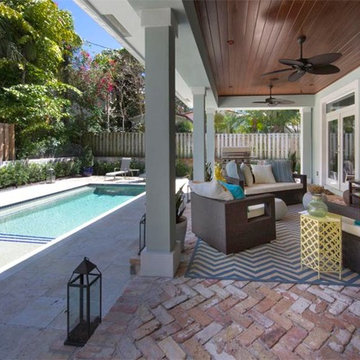
An all green color scheme 4,000 SF classic Fort Lauderdale home mixes a neutral –earth tone color palette in combination of red and yellow to accent its clean lines design.
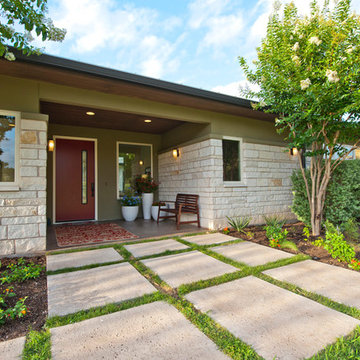
Blue Horse Building + Design // Architect Loop Design
オースティンにあるラグジュアリーなコンテンポラリースタイルのおしゃれな家の外観 (混合材サイディング、緑の外壁) の写真
オースティンにあるラグジュアリーなコンテンポラリースタイルのおしゃれな家の外観 (混合材サイディング、緑の外壁) の写真

Full house renovation of this striking colonial revival.
ボストンにあるラグジュアリーなトランジショナルスタイルのおしゃれな家の外観 (緑の外壁、下見板張り) の写真
ボストンにあるラグジュアリーなトランジショナルスタイルのおしゃれな家の外観 (緑の外壁、下見板張り) の写真

Façade du projet finalisé.
他の地域にあるエクレクティックスタイルのおしゃれな家の外観 (レンガサイディング、緑の外壁、アパート・マンション) の写真
他の地域にあるエクレクティックスタイルのおしゃれな家の外観 (レンガサイディング、緑の外壁、アパート・マンション) の写真
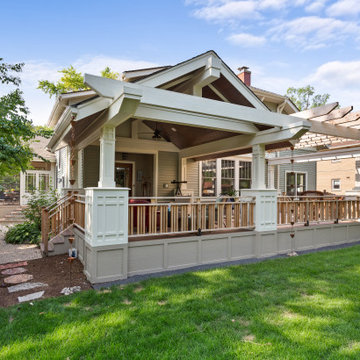
This Arts and Crafts gem was built in 1907 and remains primarily intact, both interior and exterior, to the original design. The owners, however, wanted to maximize their lush lot and ample views with distinct outdoor living spaces. We achieved this by adding a new front deck with partially covered shade trellis and arbor, a new open-air covered front porch at the front door, and a new screened porch off the existing Kitchen. Coupled with the renovated patio and fire-pit areas, there are a wide variety of outdoor living for entertaining and enjoying their beautiful yard.
家の外観 (緑の外壁) の写真
1
