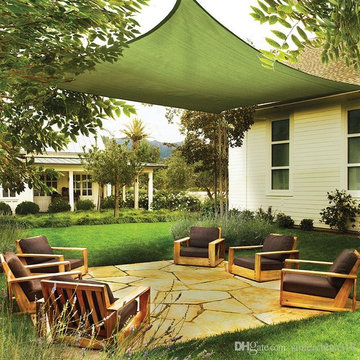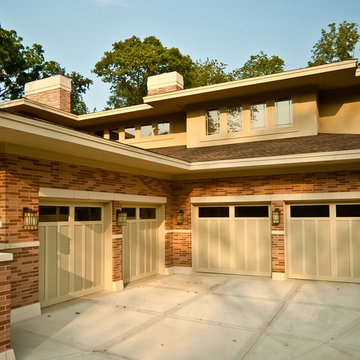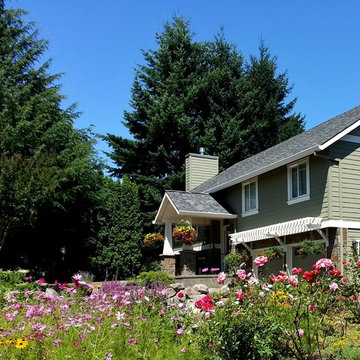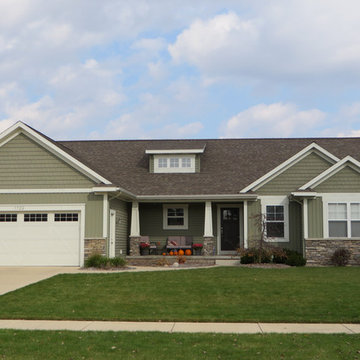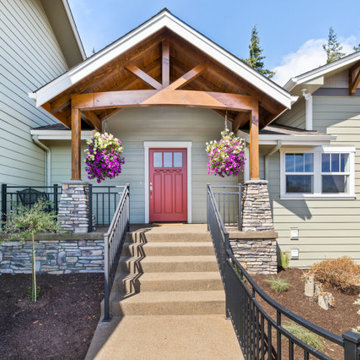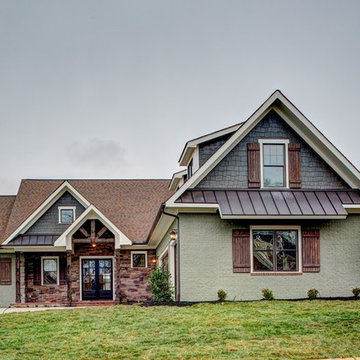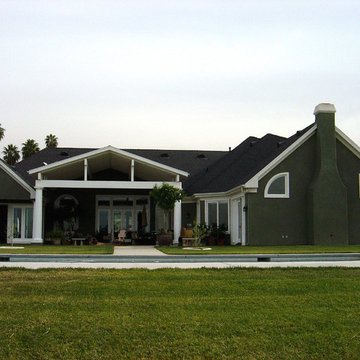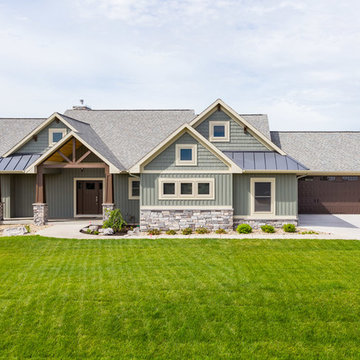家の外観 (緑の外壁) の写真
絞り込み:
資材コスト
並び替え:今日の人気順
写真 1〜20 枚目(全 708 枚)
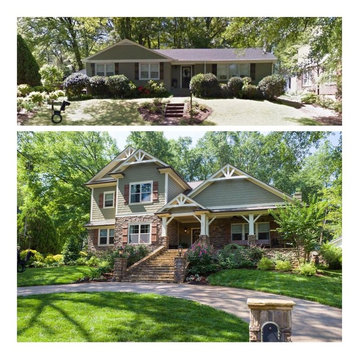
Before and after of the front of the house.
他の地域にある高級なトラディショナルスタイルのおしゃれな家の外観 (コンクリート繊維板サイディング、緑の外壁) の写真
他の地域にある高級なトラディショナルスタイルのおしゃれな家の外観 (コンクリート繊維板サイディング、緑の外壁) の写真
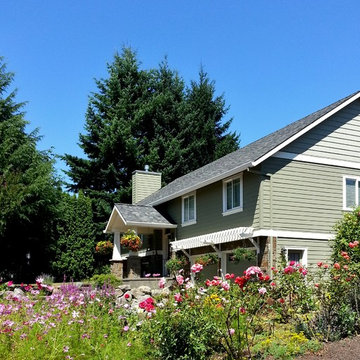
This West Linn 1970's split level home received a complete exterior and interior remodel. The design included removing the existing roof to vault the interior ceilings and increase the pitch of the roof. Custom quarried stone was used on the base of the home and new siding applied above a belly band for a touch of charm and elegance. The new barrel vaulted porch and the landscape design with it's curving walkway now invite you in. Photographer: Benson Images and Designer's Edge Kitchen and Bath

2340 square foot residence in craftsman style with private master suite, coffered ceilings and 3-car garage.
ニューヨークにあるトラディショナルスタイルのおしゃれな家の外観 (混合材サイディング、緑の外壁) の写真
ニューヨークにあるトラディショナルスタイルのおしゃれな家の外観 (混合材サイディング、緑の外壁) の写真
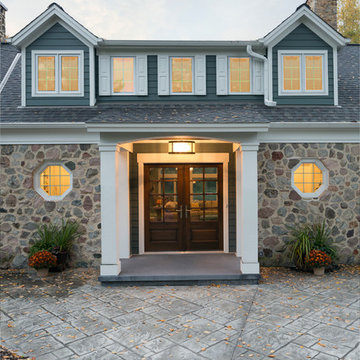
Stone exterior veneer with dark green painted board and batten siding & lap siding offset by weathered wood asphalt shingles. Bedroom addition and whole house remodel of a home built in the 1950s sitting on a private lake. (Ryan Hainey)
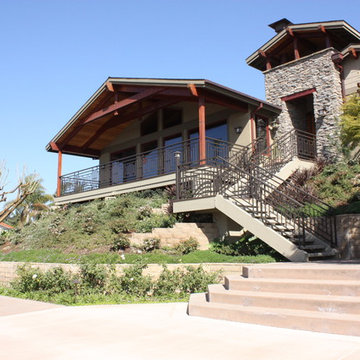
The entry and great room looking from the circular driveway. The entry stairs and great room balcony feature a custom made steel guardrail. Photo: Logan Anderson
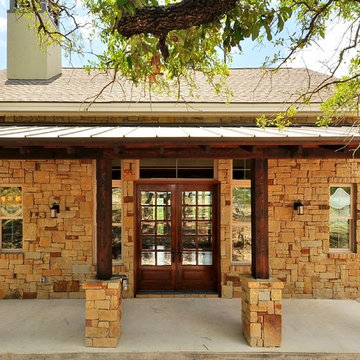
Almost finished! Here is a sneak peek.
Photos by Andrew Thomsen
オースティンにあるサンタフェスタイルのおしゃれな家の外観 (混合材サイディング、緑の外壁、混合材屋根) の写真
オースティンにあるサンタフェスタイルのおしゃれな家の外観 (混合材サイディング、緑の外壁、混合材屋根) の写真

mid-century design with organic feel for the lake and surrounding mountains
アトランタにある高級なミッドセンチュリースタイルのおしゃれな家の外観 (混合材サイディング、緑の外壁、縦張り) の写真
アトランタにある高級なミッドセンチュリースタイルのおしゃれな家の外観 (混合材サイディング、緑の外壁、縦張り) の写真
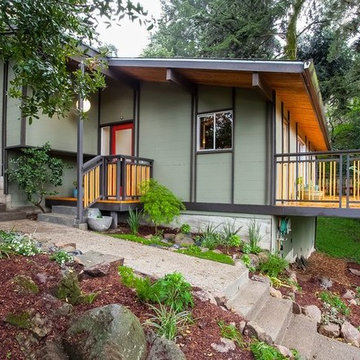
Mid century architecture.
Great room remodel. New flooring, new custom fireplace surround and mantle with 16' local cypress slab and cypress veneer pocket doors. New paint scheme throughout for fresh take on midcentury design. Enhanced day light through new skylights.
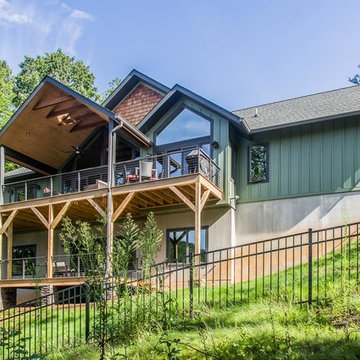
This couple wanted their mountainside home to take in their views of downtown Asheville. The distinctive vaulted ceiling line carries from the front porch, through the living room, and out onto the back deck. The main living area features floor-to-ceiling windows to embrace the beauty of the mountains. Reflecting their contemporary tastes, the interior lines are all simple and clean. The back deck spans the nearly the full width of the home, with minimally obscuring stainless steel cable railing.
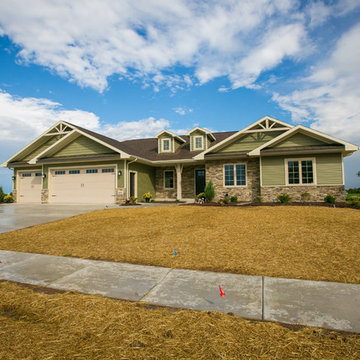
Craftsman exterior with tan lineals and columns. Certainteed Thistle Green Siding. Pella windows.
他の地域にある高級なトラディショナルスタイルのおしゃれな家の外観 (混合材サイディング、緑の外壁) の写真
他の地域にある高級なトラディショナルスタイルのおしゃれな家の外観 (混合材サイディング、緑の外壁) の写真
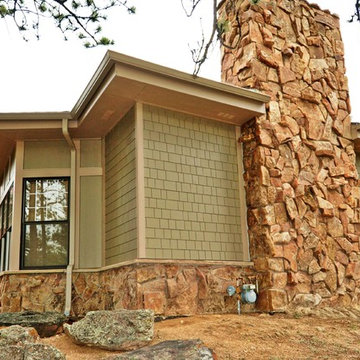
Carrie Crews Photography
デンバーにある高級なラスティックスタイルのおしゃれな家の外観 (コンクリート繊維板サイディング、緑の外壁) の写真
デンバーにある高級なラスティックスタイルのおしゃれな家の外観 (コンクリート繊維板サイディング、緑の外壁) の写真
家の外観 (緑の外壁) の写真
1

