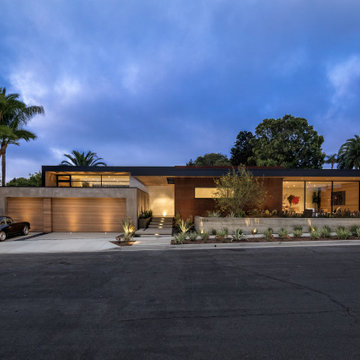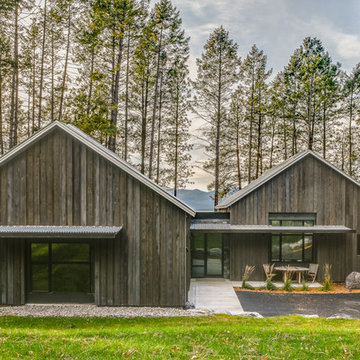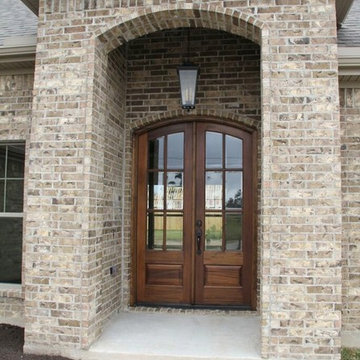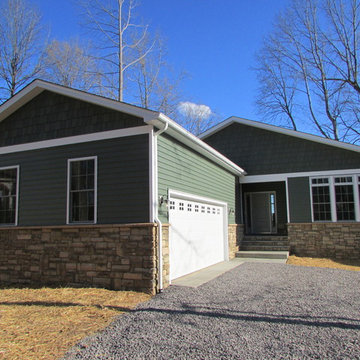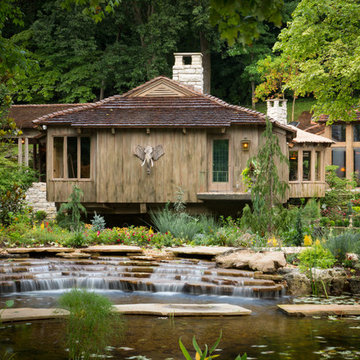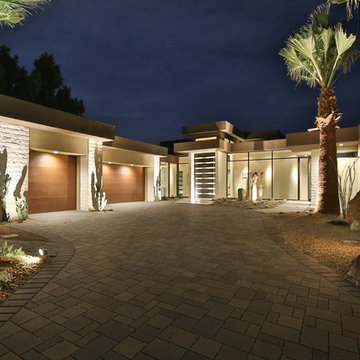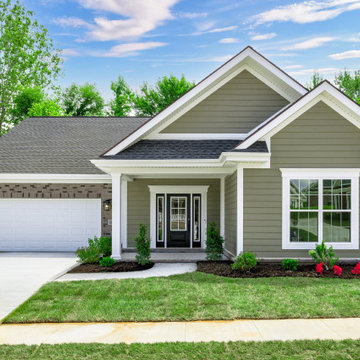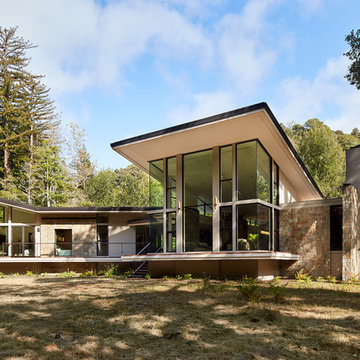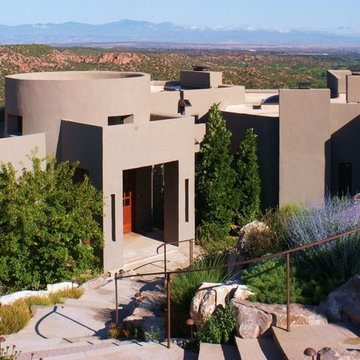家の外観 (緑の外壁) の写真
絞り込み:
資材コスト
並び替え:今日の人気順
写真 1〜20 枚目(全 3,367 枚)
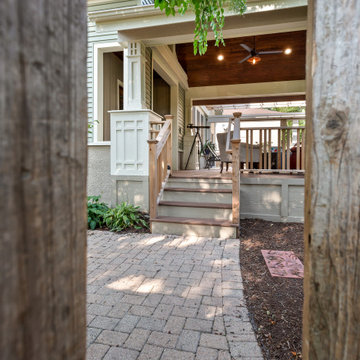
This Arts and Crafts gem was built in 1907 and remains primarily intact, both interior and exterior, to the original design. The owners, however, wanted to maximize their lush lot and ample views with distinct outdoor living spaces. We achieved this by adding a new front deck with partially covered shade trellis and arbor, a new open-air covered front porch at the front door, and a new screened porch off the existing Kitchen. Coupled with the renovated patio and fire-pit areas, there are a wide variety of outdoor living for entertaining and enjoying their beautiful yard.

The large angled garage, double entry door, bay window and arches are the welcoming visuals to this exposed ranch. Exterior thin veneer stone, the James Hardie Timberbark siding and the Weather Wood shingles accented by the medium bronze metal roof and white trim windows are an eye appealing color combination. Impressive double transom entry door with overhead timbers and side by side double pillars.
(Ryan Hainey)

This timber frame modern mountain home has a layout that spreads across one level, giving the kitchen, dining room, great room, and bedrooms a view from the windows framed in timber and steel.
Produced By: PrecisionCraft Log & Timber Homes
Photo Credit: Heidi Long
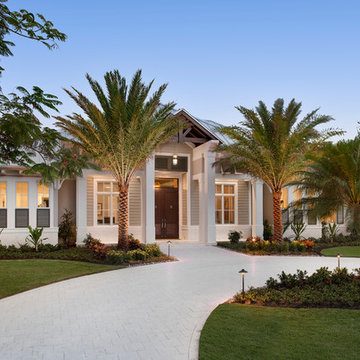
Photos by Giovanni Photography
マイアミにあるトランジショナルスタイルのおしゃれな家の外観の写真
マイアミにあるトランジショナルスタイルのおしゃれな家の外観の写真
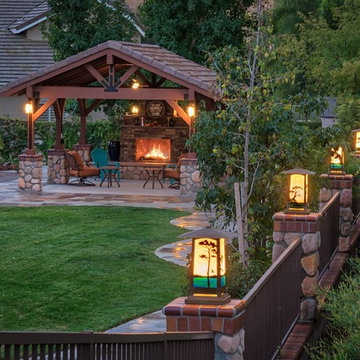
This backyard remodel consisted of the property line block wall with iron fence, column lighting, freestanding wood patio with tile roof, a gas fireplace, and concrete and limestone hardscapes.
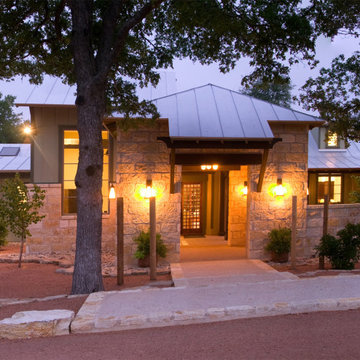
Elm Grove at Cool Water Ranch is a vernacular styled home nestled in a hillside elm grove and glances upon distant vistas.
オースティンにある高級なトラディショナルスタイルのおしゃれな家の外観 (石材サイディング、緑の外壁) の写真
オースティンにある高級なトラディショナルスタイルのおしゃれな家の外観 (石材サイディング、緑の外壁) の写真
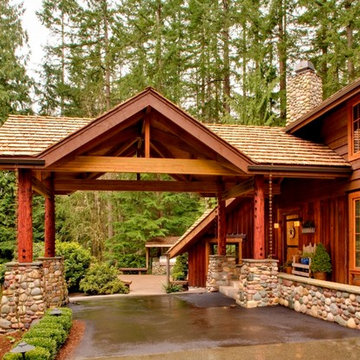
An elegant approach to a rustic log home.
シアトルにあるラグジュアリーなラスティックスタイルのおしゃれな家の外観の写真
シアトルにあるラグジュアリーなラスティックスタイルのおしゃれな家の外観の写真
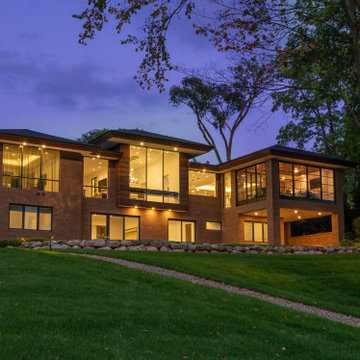
This home is inspired by the Frank Lloyd Wright Robie House in Chicago and features large overhangs and a shallow sloped hip roof. The exterior features long pieces of Indiana split-faced limestone in varying heights and elongated norman brick with horizontal raked joints and vertical flush joints to further emphasize the linear theme. The courtyard features a combination of exposed aggregate and saw-cut concrete while the entry steps are porcelain tile. The siding and fascia are wire-brushed African mahogany with a smooth mahogany reveal between boards.
家の外観 (緑の外壁) の写真
1
