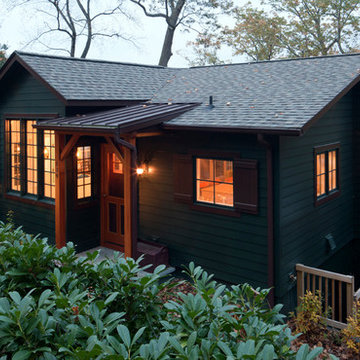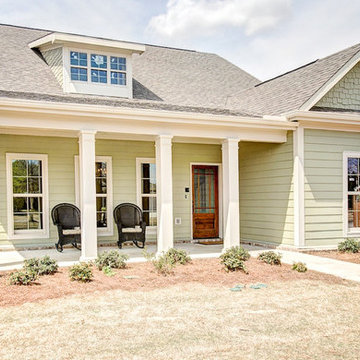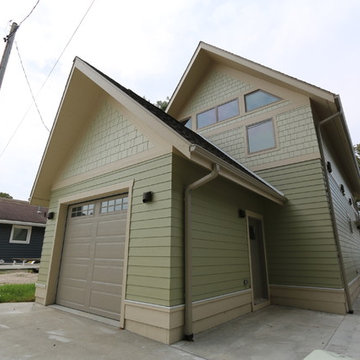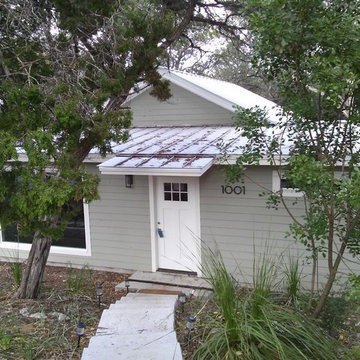小さな家の外観 (緑の外壁、紫の外壁) の写真
絞り込み:
資材コスト
並び替え:今日の人気順
写真 81〜100 枚目(全 776 枚)
1/4
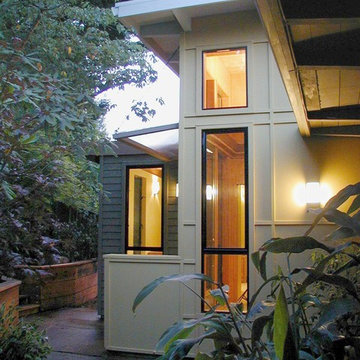
New entry hall. The exterior’s rich golds and greens harmonize with the surrounding woods and help ground the building.
Photo: Erick Mikiten, AIA
サンフランシスコにあるお手頃価格の小さなミッドセンチュリースタイルのおしゃれな家の外観 (緑の外壁) の写真
サンフランシスコにあるお手頃価格の小さなミッドセンチュリースタイルのおしゃれな家の外観 (緑の外壁) の写真
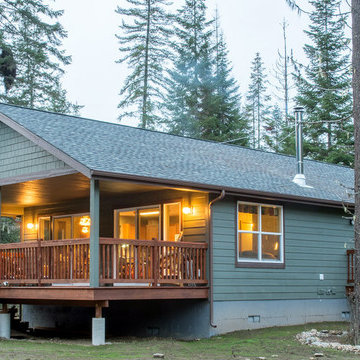
Stratford built this 988 sq. ft. custom cottage on the beautiful Coeur d' Alene River near Prichard, Idaho. This second "getaway" home has 2 bedrooms and 1 bathroom. Some of its features include a large 12' x 26' covered front porch, hardwood floors, and an open concept kitchen, living room and dining room. Construction started May 20th, 2016 was completed at the end of August 2016.

Photography by John Gibbons
This project is designed as a family retreat for a client that has been visiting the southern Colorado area for decades. The cabin consists of two bedrooms and two bathrooms – with guest quarters accessed from exterior deck.
Project by Studio H:T principal in charge Brad Tomecek (now with Tomecek Studio Architecture). The project is assembled with the structural and weather tight use of shipping containers. The cabin uses one 40’ container and six 20′ containers. The ends will be structurally reinforced and enclosed with additional site built walls and custom fitted high-performance glazing assemblies.

Fine craftsmanship and attention to detail has given new life to this Craftsman Bungalow, originally built in 1919. Architect: Blackbird Architects.. Photography: Jim Bartsch Photography
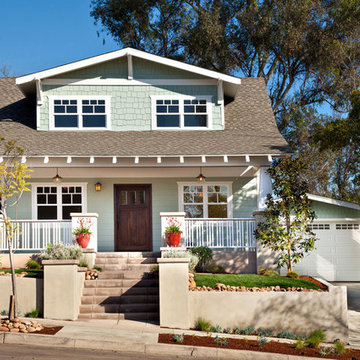
Front of the home was completely rebuilt including the patio area.
サンディエゴにある小さなトラディショナルスタイルのおしゃれな家の外観 (緑の外壁) の写真
サンディエゴにある小さなトラディショナルスタイルのおしゃれな家の外観 (緑の外壁) の写真
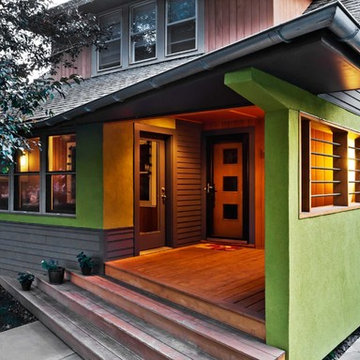
© Gilbertson Photography
ミネアポリスにある小さなエクレクティックスタイルのおしゃれな二階建ての家 (漆喰サイディング、緑の外壁) の写真
ミネアポリスにある小さなエクレクティックスタイルのおしゃれな二階建ての家 (漆喰サイディング、緑の外壁) の写真
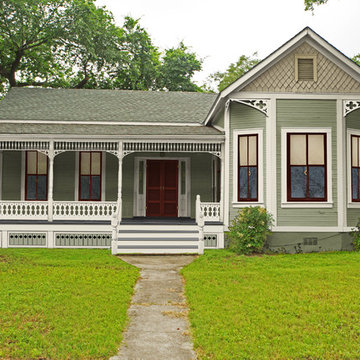
Here is that same home. All new features are in proportion to the architecture and correct for the period and style of the home. Bay windows replaced with original style to match others. Water table trim added, spandrels, brackets and a period porch skirt.
Other color combinations that work with this house.
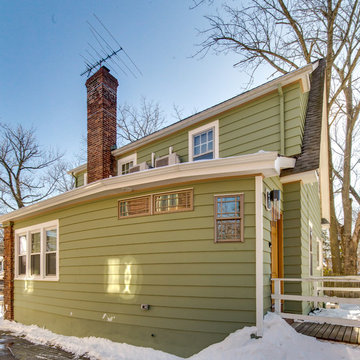
Photography by Oleg March
ニューヨークにあるお手頃価格の小さなコンテンポラリースタイルのおしゃれな家の外観 (緑の外壁) の写真
ニューヨークにあるお手頃価格の小さなコンテンポラリースタイルのおしゃれな家の外観 (緑の外壁) の写真
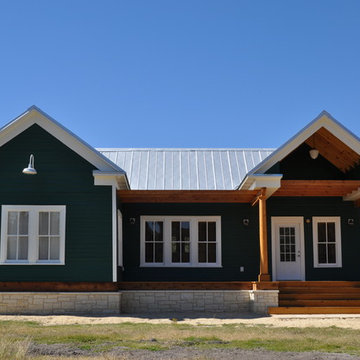
Front elevation after renovation,
Bernardo Mantilla B.
ヒューストンにある小さなカントリー風のおしゃれな平屋 (緑の外壁) の写真
ヒューストンにある小さなカントリー風のおしゃれな平屋 (緑の外壁) の写真
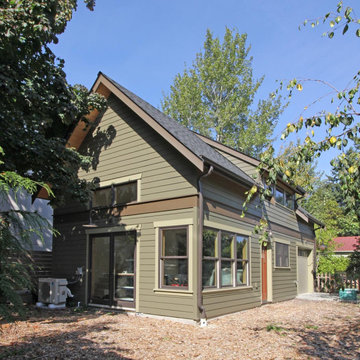
This cottage features 1 bedroom and 1 bath and a garage which can be converted to a ground floor bedroom if climbing the stairs becomes difficult. The owners completed the finish work themselves.
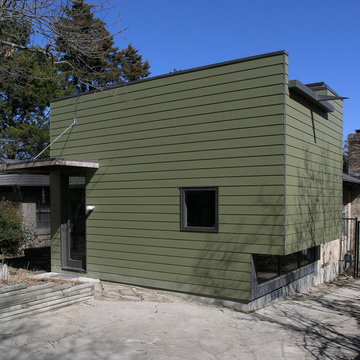
View of the Dining Room addition with the existing house visible beyond. The addition is taller and crisper than the original house, a complete change of character.
Photos by Marc McCollom A I A
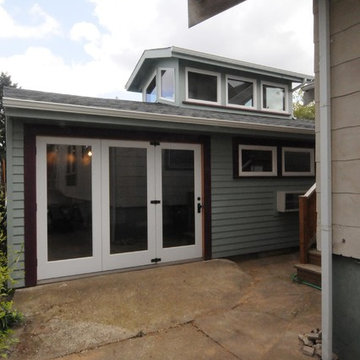
The former garage door was removed and a 3-panel folding set of doors were constructed installed by Hammer and Hand Construction. The loft was an addition to the structure.
Photos by Hammer and Hand

The Betty at Inglenook’s Pocket Neighborhoods is an open two-bedroom Cottage-style Home that facilitates everyday living on a single level. High ceilings in the kitchen, family room and dining nook make this a bright and enjoyable space for your morning coffee, cooking a gourmet dinner, or entertaining guests. Whether it’s the Betty Sue or a Betty Lou, the Betty plans are tailored to maximize the way we live.
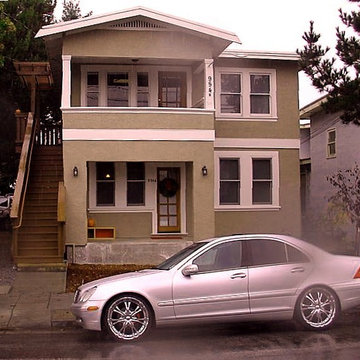
The existing one story home was lifted and remodeled, with a new dwelling built below.
サンフランシスコにある小さなトラディショナルスタイルのおしゃれな二階建ての家 (漆喰サイディング、緑の外壁) の写真
サンフランシスコにある小さなトラディショナルスタイルのおしゃれな二階建ての家 (漆喰サイディング、緑の外壁) の写真
小さな家の外観 (緑の外壁、紫の外壁) の写真
5

