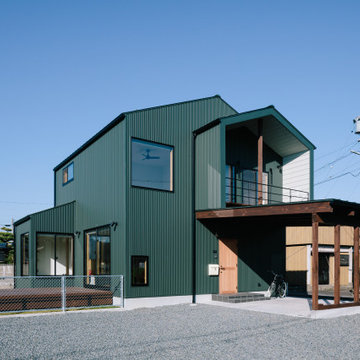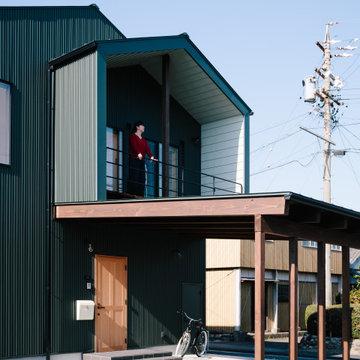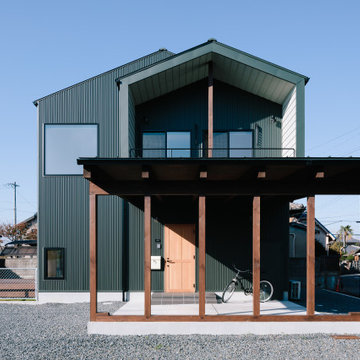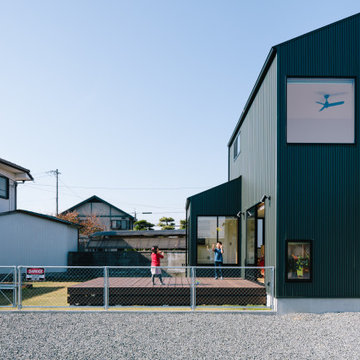小さなインダストリアルスタイルの家の外観 (緑の外壁、紫の外壁) の写真
絞り込み:
資材コスト
並び替え:今日の人気順
写真 1〜12 枚目(全 12 枚)
1/5
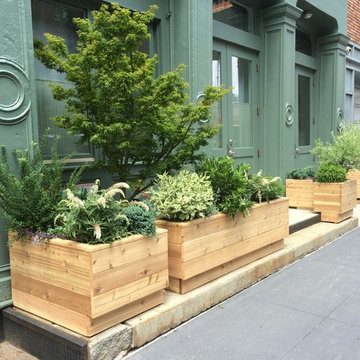
©ToddHaimanLandscapeDesign2014
ニューヨークにある低価格の小さなインダストリアルスタイルのおしゃれな三階建ての家 (緑の外壁) の写真
ニューヨークにある低価格の小さなインダストリアルスタイルのおしゃれな三階建ての家 (緑の外壁) の写真

Photography by John Gibbons
This project is designed as a family retreat for a client that has been visiting the southern Colorado area for decades. The cabin consists of two bedrooms and two bathrooms – with guest quarters accessed from exterior deck.
Project by Studio H:T principal in charge Brad Tomecek (now with Tomecek Studio Architecture). The project is assembled with the structural and weather tight use of shipping containers. The cabin uses one 40’ container and six 20′ containers. The ends will be structurally reinforced and enclosed with additional site built walls and custom fitted high-performance glazing assemblies.
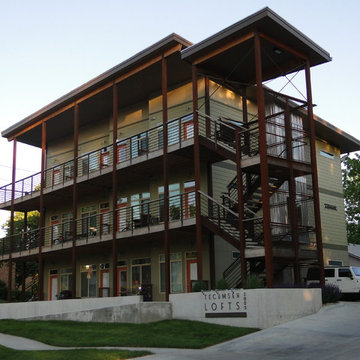
Mike Mesceri
他の地域にある小さなインダストリアルスタイルのおしゃれな三階建ての家 (コンクリート繊維板サイディング、緑の外壁) の写真
他の地域にある小さなインダストリアルスタイルのおしゃれな三階建ての家 (コンクリート繊維板サイディング、緑の外壁) の写真
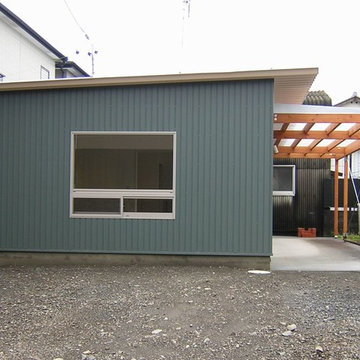
静岡市にある小さな児童福祉施設です。障害者の為の作業を目的にした民間施設で、設計料別途で800万円(15坪)の建物です。床は断熱材を敷いた基礎の土間の上にモルタル塗、外壁はガルバリウムのトタン張りで、内部の腰壁は車椅子に対応するために、OSB合板を貼ってあります。
他の地域にある低価格の小さなインダストリアルスタイルのおしゃれな家の外観 (緑の外壁) の写真
他の地域にある低価格の小さなインダストリアルスタイルのおしゃれな家の外観 (緑の外壁) の写真

Photography by John Gibbons
This project is designed as a family retreat for a client that has been visiting the southern Colorado area for decades. The cabin consists of two bedrooms and two bathrooms – with guest quarters accessed from exterior deck.
Project by Studio H:T principal in charge Brad Tomecek (now with Tomecek Studio Architecture). The project is assembled with the structural and weather tight use of shipping containers. The cabin uses one 40’ container and six 20′ containers. The ends will be structurally reinforced and enclosed with additional site built walls and custom fitted high-performance glazing assemblies.

Photography by John Gibbons
This project is designed as a family retreat for a client that has been visiting the southern Colorado area for decades. The cabin consists of two bedrooms and two bathrooms – with guest quarters accessed from exterior deck.
Project by Studio H:T principal in charge Brad Tomecek (now with Tomecek Studio Architecture). The project is assembled with the structural and weather tight use of shipping containers. The cabin uses one 40’ container and six 20′ containers. The ends will be structurally reinforced and enclosed with additional site built walls and custom fitted high-performance glazing assemblies.
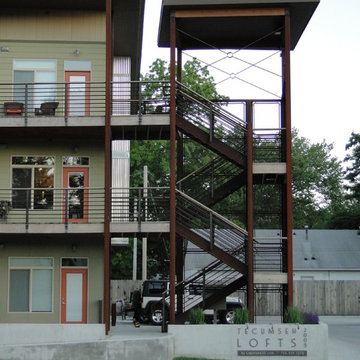
Mike Mesceri
他の地域にある小さなインダストリアルスタイルのおしゃれな三階建ての家 (コンクリート繊維板サイディング、緑の外壁) の写真
他の地域にある小さなインダストリアルスタイルのおしゃれな三階建ての家 (コンクリート繊維板サイディング、緑の外壁) の写真
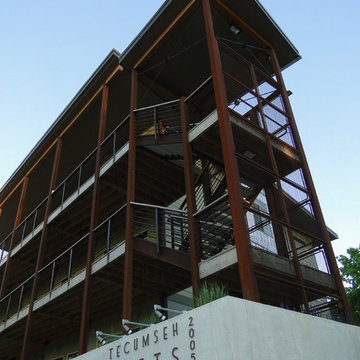
Mike Mesceri
他の地域にある小さなインダストリアルスタイルのおしゃれな三階建ての家 (コンクリート繊維板サイディング、緑の外壁) の写真
他の地域にある小さなインダストリアルスタイルのおしゃれな三階建ての家 (コンクリート繊維板サイディング、緑の外壁) の写真
小さなインダストリアルスタイルの家の外観 (緑の外壁、紫の外壁) の写真
1
