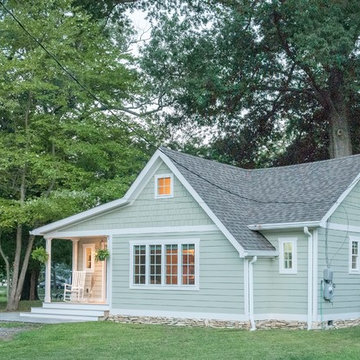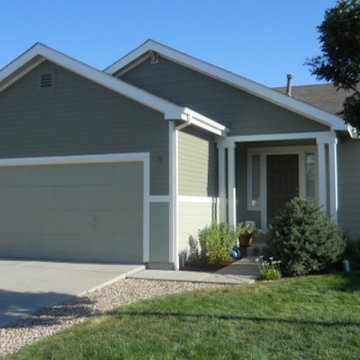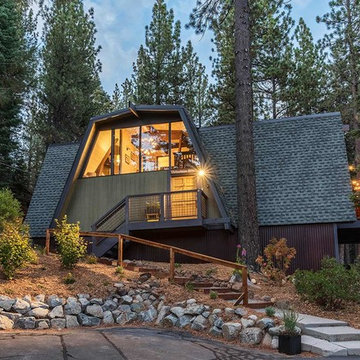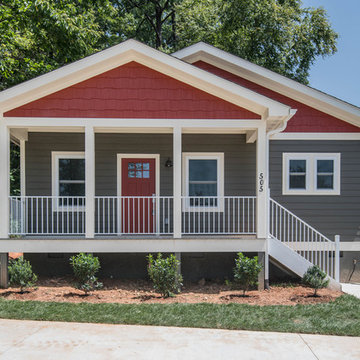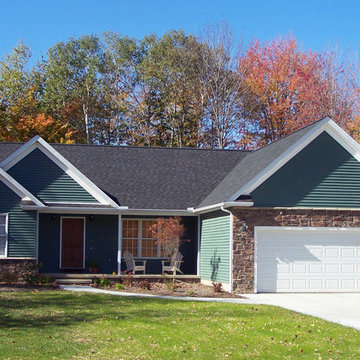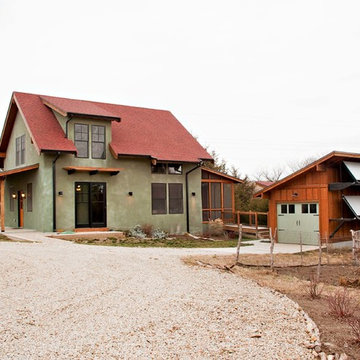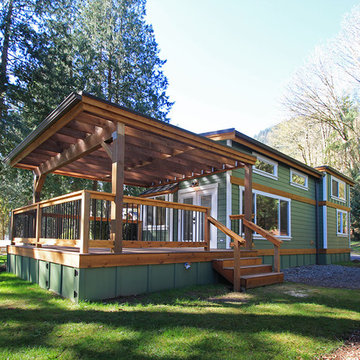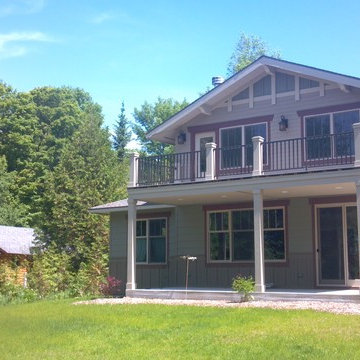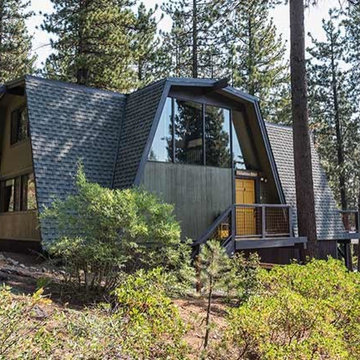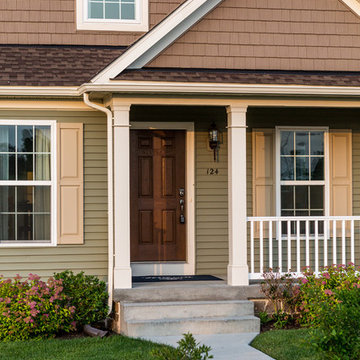小さな家の外観 (緑の外壁、紫の外壁) の写真
絞り込み:
資材コスト
並び替え:今日の人気順
写真 141〜160 枚目(全 776 枚)
1/4
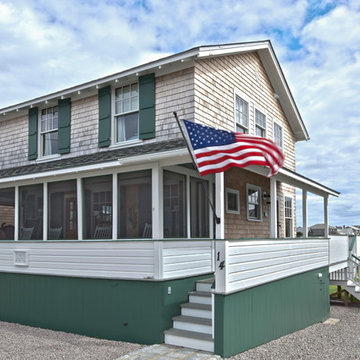
Restoring the exterior revived the curb appeal and beach house feel to greet weekend visitors and family. Using aluminum clad windows and upgrading trim for durability and low maintenance, and expanding the rear deck for after beach gatherings.
Photos by Mitchel Sayare Photography
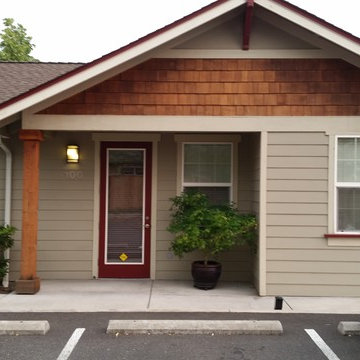
This small professional office building was built to fit into an existing residential neighborhood
デンバーにある小さなトラディショナルスタイルのおしゃれな家の外観 (コンクリート繊維板サイディング、緑の外壁) の写真
デンバーにある小さなトラディショナルスタイルのおしゃれな家の外観 (コンクリート繊維板サイディング、緑の外壁) の写真
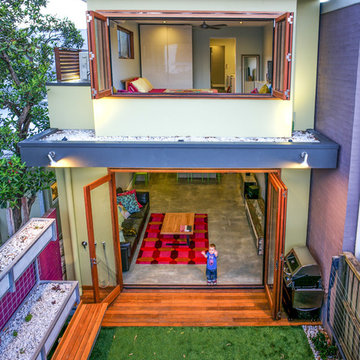
rear of house extended with second level added.
シドニーにある高級な小さなコンテンポラリースタイルのおしゃれな家の外観 (緑の外壁、混合材サイディング) の写真
シドニーにある高級な小さなコンテンポラリースタイルのおしゃれな家の外観 (緑の外壁、混合材サイディング) の写真
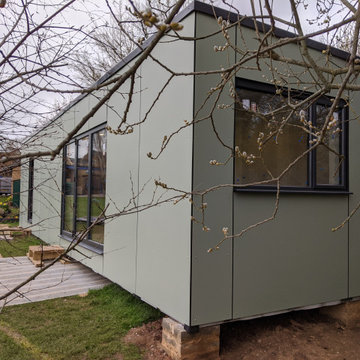
A stunning compact one bedroom annex shipping container home.
The perfect choice for a first time buyer, offering a truly affordable way to build their very own first home, or alternatively, the H1 would serve perfectly as a retirement home to keep loved ones close, but allow them to retain a sense of independence.
Features included with H1 are:
Master bedroom with fitted wardrobes.
Master shower room with full size walk-in shower enclosure, storage, modern WC and wash basin.
Open plan kitchen, dining, and living room, with large glass bi-folding doors.
DIMENSIONS: 12.5m x 2.8m footprint (approx.)
LIVING SPACE: 27 SqM (approx.)
PRICE: £49,000 (for basic model shown)

This gracious patio is just outside the kitchen dutch door, allowing easy access to the barbeque. The peaked roof forms one axis of the vaulted ceiling over the kitchen and living room. A Kumquat tree in the glossy black Jay Scotts Valencia Round Planter provides visual interest and shade for the window as the sun goes down. In the foreground is a Redbud tree, which offers changing colors throughout the season and tiny purple buds in the spring.
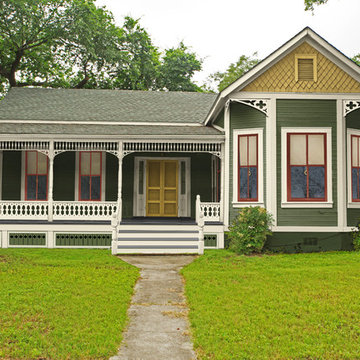
Here is that same home. All new features are in proportion to the architecture and correct for the period and style of the home. Bay windows replaced with original style to match others. Water table trim added, spandrels, brackets and a period porch skirt.
Other color combinations that work with this house.
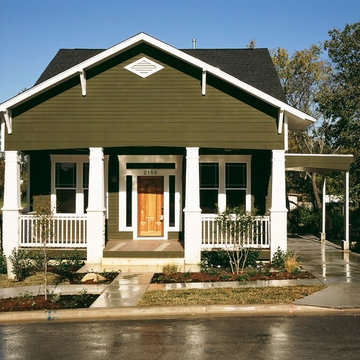
Front Elevation
Craftsman Style Bungalow
オースティンにある高級な小さなトラディショナルスタイルのおしゃれな家の外観 (緑の外壁) の写真
オースティンにある高級な小さなトラディショナルスタイルのおしゃれな家の外観 (緑の外壁) の写真
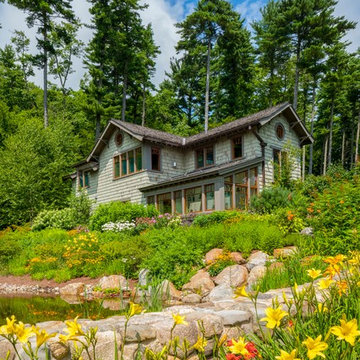
The first floor houses a generous two car garage with work bench, small mechanical room and a greenhouse. The second floor houses a one bedroom guest quarters.
Brian Vanden Brink Photographer
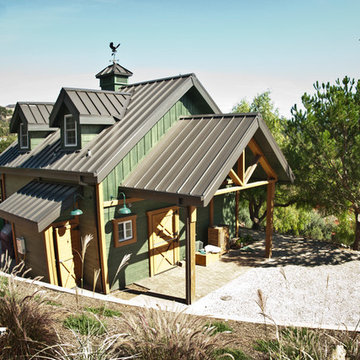
This all-wood barn home in Santa Barbara, California is a rustic hillside retreat.
サンタバーバラにあるお手頃価格の小さなラスティックスタイルのおしゃれな家の外観 (緑の外壁) の写真
サンタバーバラにあるお手頃価格の小さなラスティックスタイルのおしゃれな家の外観 (緑の外壁) の写真
小さな家の外観 (緑の外壁、紫の外壁) の写真
8
