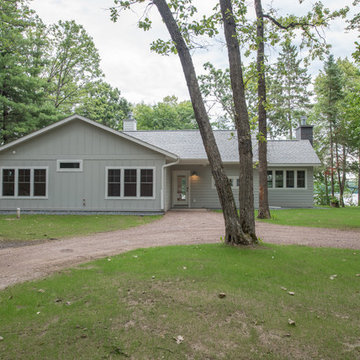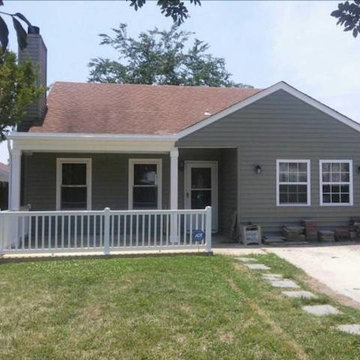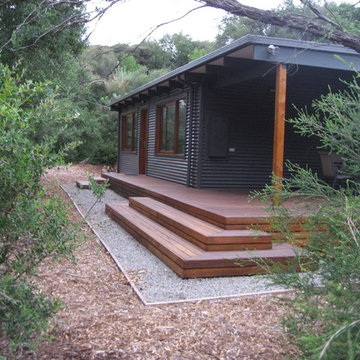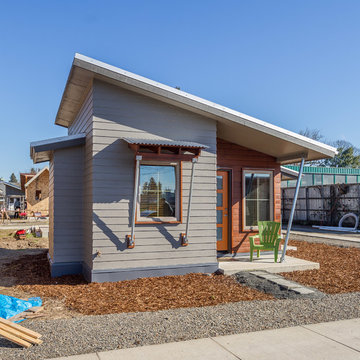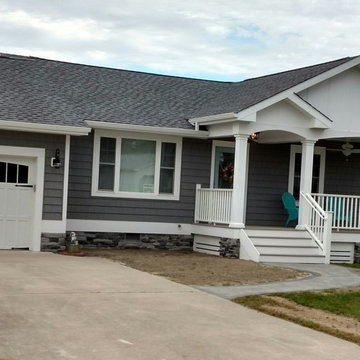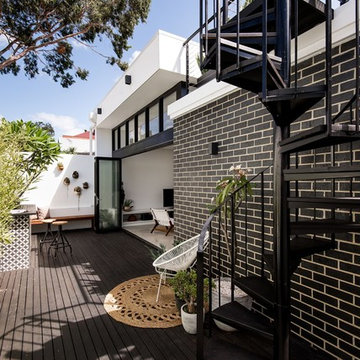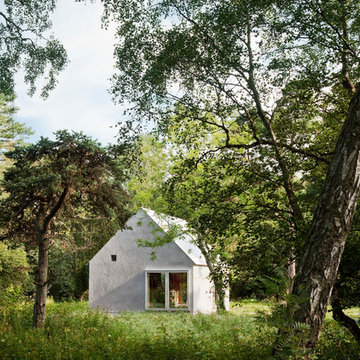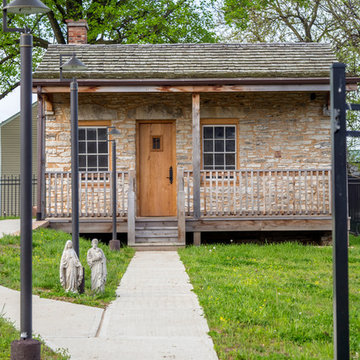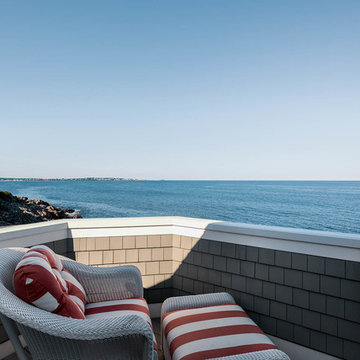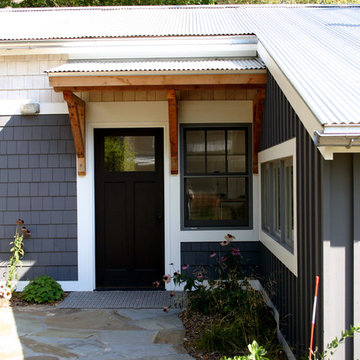小さなグレーの家の写真
絞り込み:
資材コスト
並び替え:今日の人気順
写真 381〜400 枚目(全 3,737 枚)
1/3
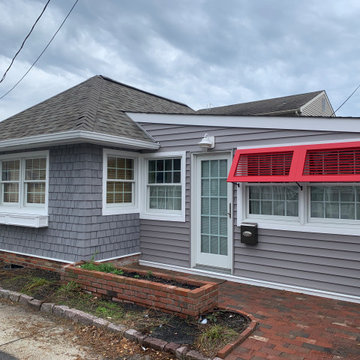
The project in Stone Harbor, New Jersey, involved the meticulous installation of CertainTeed Siding products, transforming a historic cottage located on the quaint street of Stone Court. This renovation was not just an upgrade; it was a revival of the home's character and charm. The primary choice of siding was the Cedar Impressions Granite Gray Siding, renowned for its durability and elegant appearance that echoes natural cedar wood without the maintenance worries. This siding was carefully selected to complement the coastal ambiance of Stone Harbor while offering resilience against the harsh seaside weather.
In addition to the Cedar Impressions, the project also included the installation of Monogram D4 Granite Gray Horizontal siding. This product line is celebrated for its exceptional quality and ability to mimic the look of traditional wood siding, but with the added benefits of modern vinyl technology. The Monogram D4 siding brought a sleek and contemporary feel to the cottage, balancing beautifully with the rustic charm of the Cedar Impressions.
A crucial aspect of this renovation was the restoration of the cottage's pergola. This feature, essential to the property's historic character, was meticulously refurbished to match the new siding while preserving its original design and integrity. The restoration process involved careful attention to detail, ensuring that the pergola seamlessly integrated with the updated exterior aesthetic.
The combination of these CertainTeed products and the skilled craftsmanship employed in their installation resulted in a stunning transformation. The cottage on Stone Court now stands as a testament to how modern materials can be used to preserve and enhance the beauty of historic properties, especially in a setting as picturesque and demanding as the exclusive shore town of Stone Harbor, NJ.
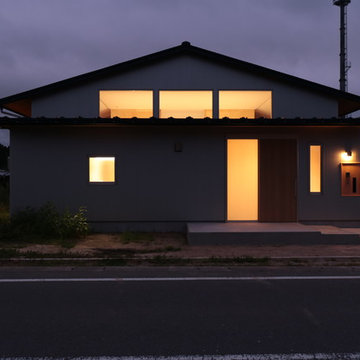
農地転用後の平屋の住まい Photo by fuminori maemi/FMA
他の地域にある低価格の小さなモダンスタイルのおしゃれな家の外観 (メタルサイディング) の写真
他の地域にある低価格の小さなモダンスタイルのおしゃれな家の外観 (メタルサイディング) の写真
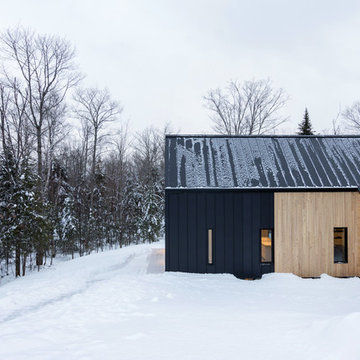
Villa Boréale is a contemporary ski lodge in the Charlevoix region designed by CARGOarchitecture. MAC metal architectural roofings MS-1 in anthracite zinc colour were used for this project.
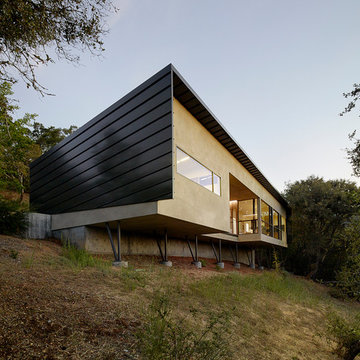
Despite an extremely steep, almost undevelopable, wooded site, the Overlook Guest House strategically creates a new fully accessible indoor/outdoor dwelling unit that allows an aging family member to remain close by and at home.
Photo by Matthew Millman
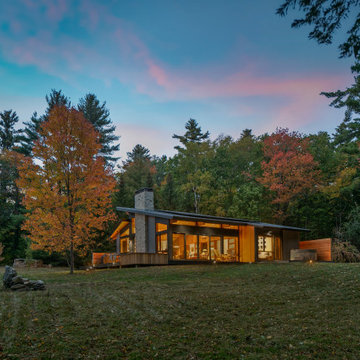
With a grand total of 1,247 square feet of living space, the Lincoln Deck House was designed to efficiently utilize every bit of its floor plan. This home features two bedrooms, two bathrooms, a two-car detached garage and boasts an impressive great room, whose soaring ceilings and walls of glass welcome the outside in to make the space feel one with nature.
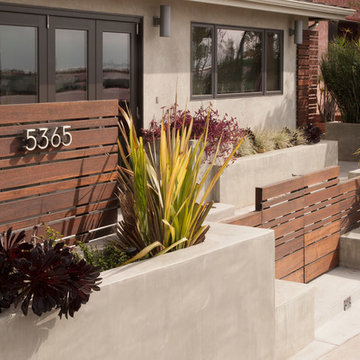
Instead of a simple block wall, Mky Design designed a wall with planters and builtin seating. The wood screen hides the grill. Photography by Longwinter Images
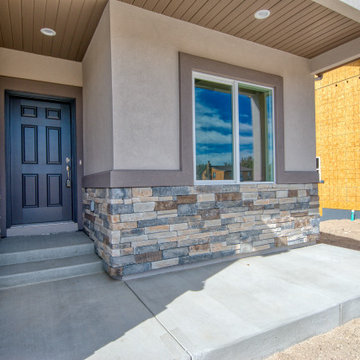
2,400 sq ft.
Main level living
4bd, 3ba, 2 car garage
デンバーにある小さなトラディショナルスタイルのおしゃれな家の外観 (漆喰サイディング) の写真
デンバーにある小さなトラディショナルスタイルのおしゃれな家の外観 (漆喰サイディング) の写真
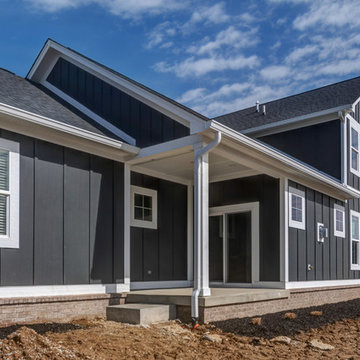
Introducing our newest modern farmhouse, the Sycamore! This new model home is a part of our Key Series in Sunrise on the Monon. This series of homes can be built for ~$400K.
Photo Credit: Tom Graham
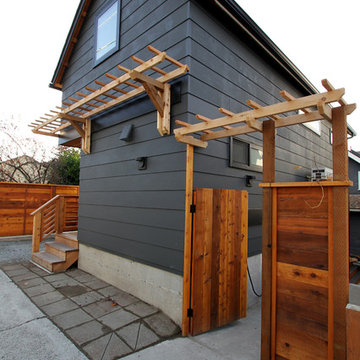
While the cottage sits on the alley, it still manages to be welcoming and private, as well as provide easy access to the main house along the side.
シアトルにある小さなコンテンポラリースタイルのおしゃれな家の外観 (コンクリート繊維板サイディング) の写真
シアトルにある小さなコンテンポラリースタイルのおしゃれな家の外観 (コンクリート繊維板サイディング) の写真
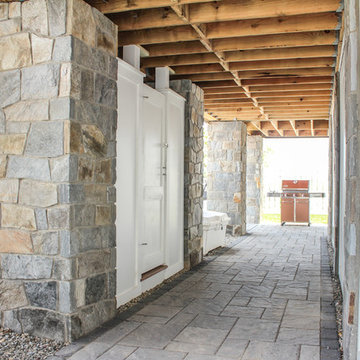
Your outdoor shower never had so much style. Tucked away under the double staircase you wouldn't even know it was there. Wether your coming in off the boat or off the beach getting a quick clean has never been better!
小さなグレーの家の写真
20
