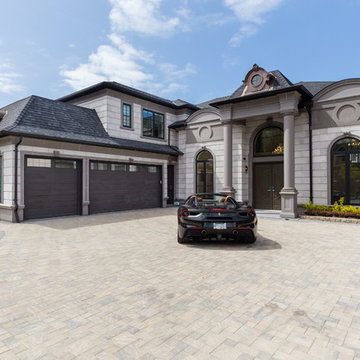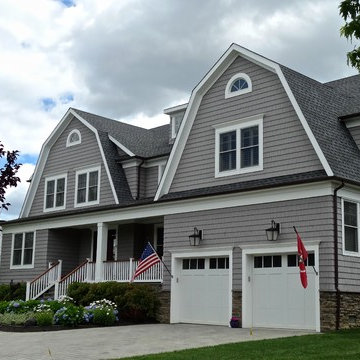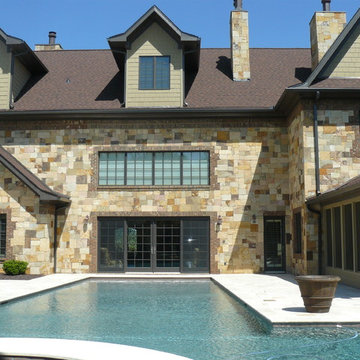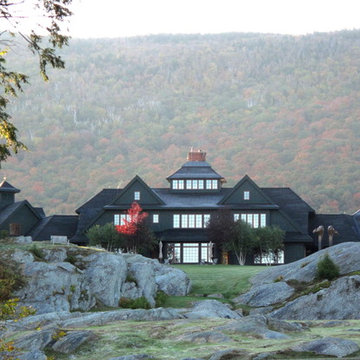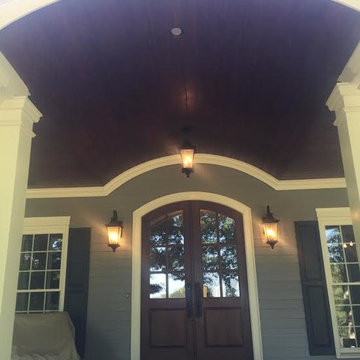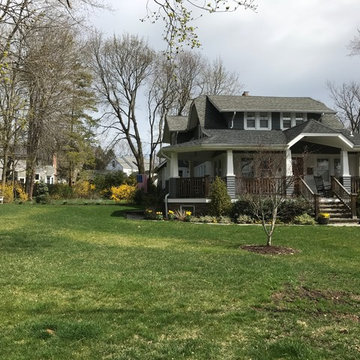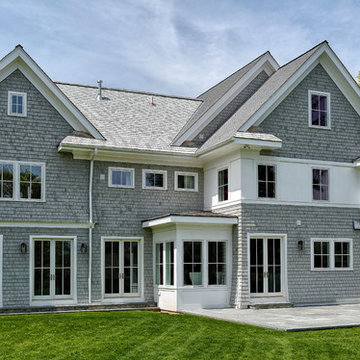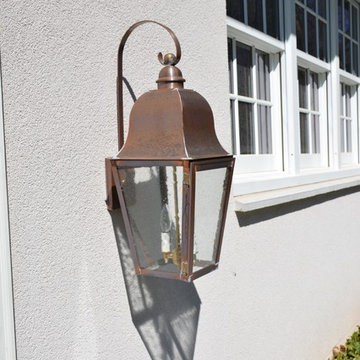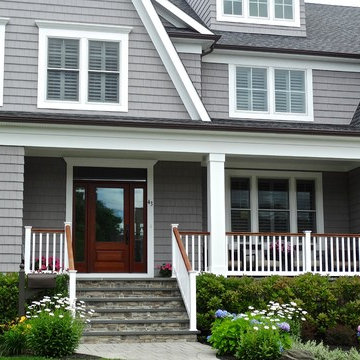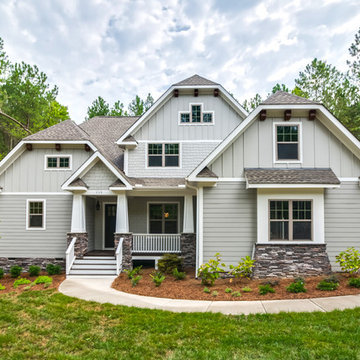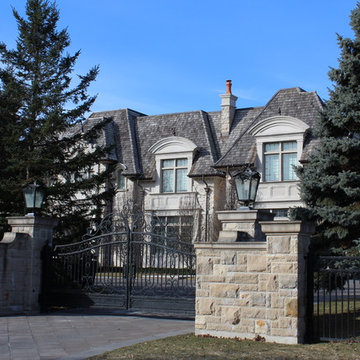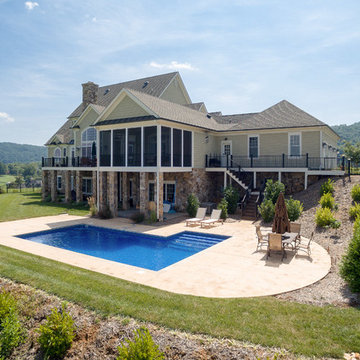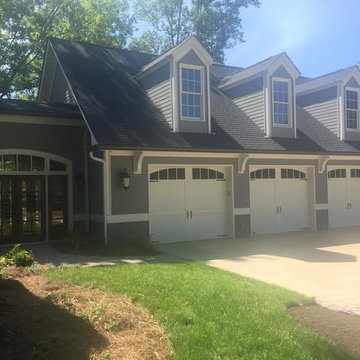家の外観の写真
絞り込み:
資材コスト
並び替え:今日の人気順
写真 121〜140 枚目(全 392 枚)
1/4
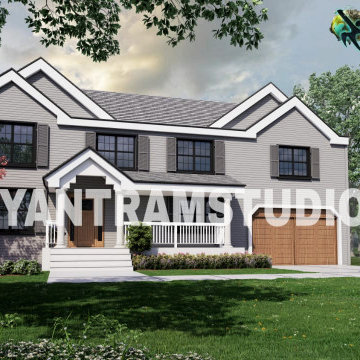
This is 3d exterior design of villa with landscape area design. The above project shows 3d design of two floor villa with rooftop, garage slot & landscape area with greenery. This architectural design have gable roof, frontyard garden area, stairs in front of main door.
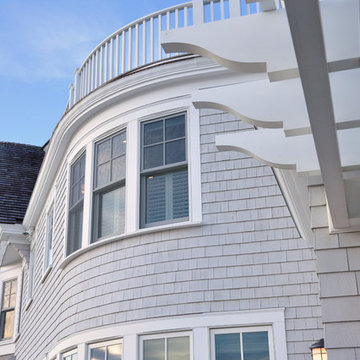
Restricted by a compact but spectacular waterfront site, this home was designed to accommodate a large family and take full advantage of summer living on Cape Cod.
The open, first floor living space connects to a series of decks and patios leading to the pool, spa, dock and fire pit beyond. The name of the home was inspired by the family’s love of the “Pirates of the Caribbean” movie series. The black pearl resides on the cap of the main stair newel post.
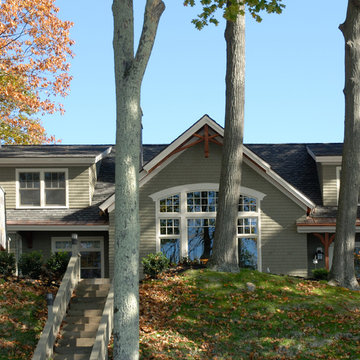
SD Atelier Architecture
sdatelier.com
The residence is not the typical Adirondack camp, but rather a contemporary deluxe residence, with prime views overlooking the lake on a private access road. The living room has the large window in as the main feature and a sizeable kitchen and dining space with a sitting room that takes advantage of the lake views. The residence is designed with Marvin windows, cedar shakes, stone and timber-frame accents in the gable
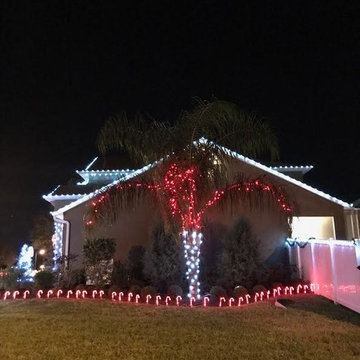
Holiday lighting during Christmas Time- Installed string lights around house, planters and through palm tree.
タンパにあるコンテンポラリースタイルのおしゃれな家の外観 (コンクリートサイディング) の写真
タンパにあるコンテンポラリースタイルのおしゃれな家の外観 (コンクリートサイディング) の写真
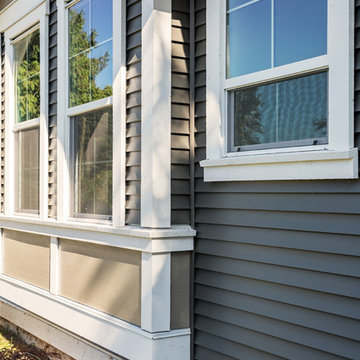
Grey vinyl siding and shakes provide durability and style on this traditional farmhouse.
Photos by Brice Ferre
バンクーバーにある中くらいなトラディショナルスタイルのおしゃれな家の外観 (ビニールサイディング) の写真
バンクーバーにある中くらいなトラディショナルスタイルのおしゃれな家の外観 (ビニールサイディング) の写真
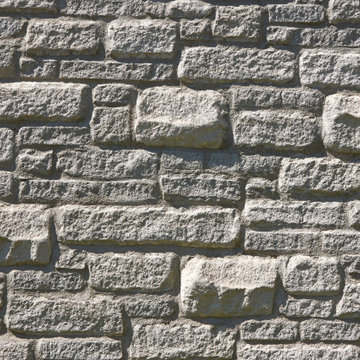
Magnificent home featuring Arriscraft Citadel® Silver Slate stone and Holcim N mortar.
他の地域にある巨大なヴィクトリアン調のおしゃれな家の外観 (石材サイディング) の写真
他の地域にある巨大なヴィクトリアン調のおしゃれな家の外観 (石材サイディング) の写真
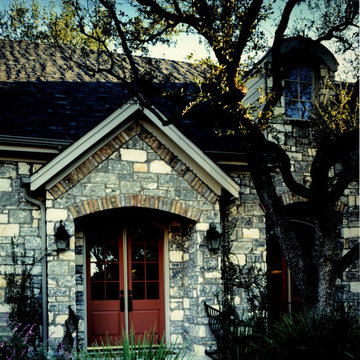
The gabled front entrance is highlighted by an antique brick arched entrance is the stone wall.
オースティンにある高級な巨大なシャビーシック調のおしゃれな家の外観 (石材サイディング) の写真
オースティンにある高級な巨大なシャビーシック調のおしゃれな家の外観 (石材サイディング) の写真
家の外観の写真
7
