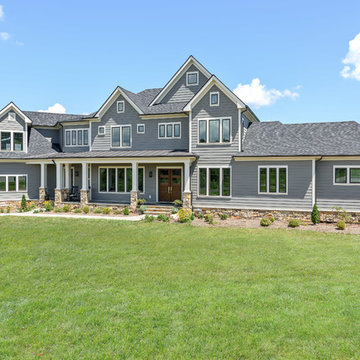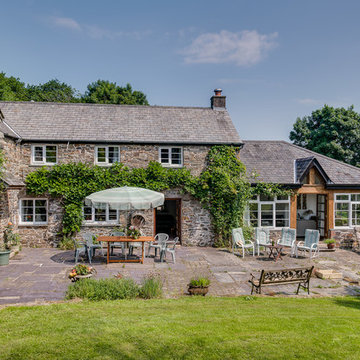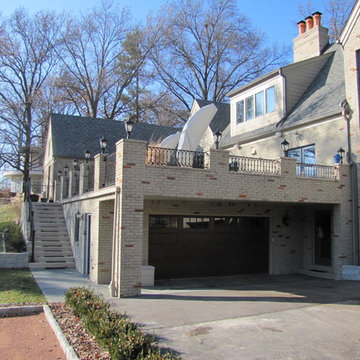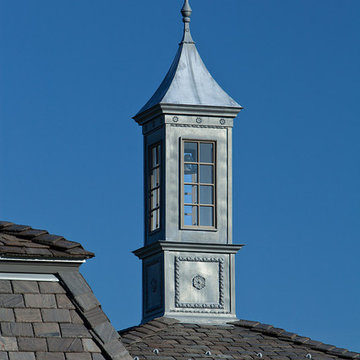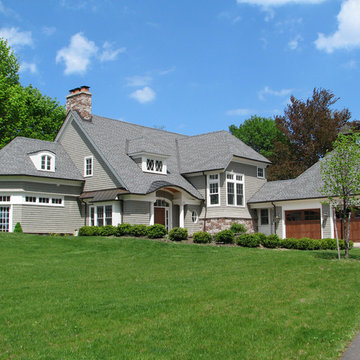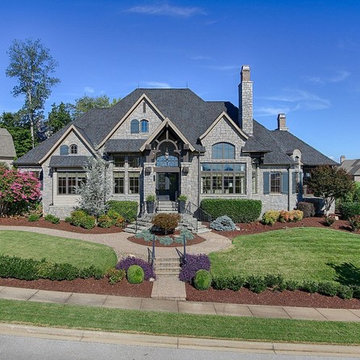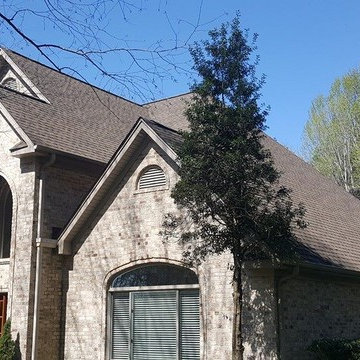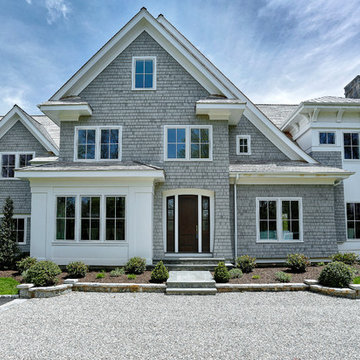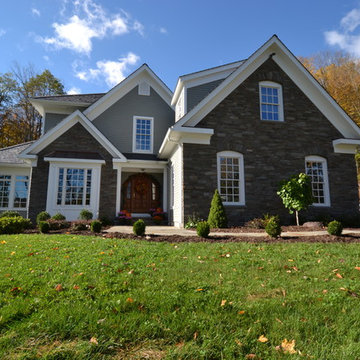青い家の外観の写真
絞り込み:
資材コスト
並び替え:今日の人気順
写真 1〜20 枚目(全 101 枚)
1/5
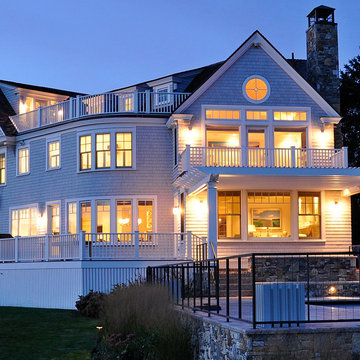
Restricted by a compact but spectacular waterfront site, this home was designed to accommodate a large family and take full advantage of summer living on Cape Cod.
The open, first floor living space connects to a series of decks and patios leading to the pool, spa, dock and fire pit beyond. The name of the home was inspired by the family’s love of the “Pirates of the Caribbean” movie series. The black pearl resides on the cap of the main stair newel post.
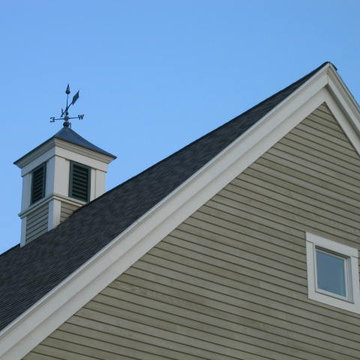
This site built copula contains and hides roof plumbing vent penitrations for this house
ポートランド(メイン)にあるトラディショナルスタイルのおしゃれな家の外観の写真
ポートランド(メイン)にあるトラディショナルスタイルのおしゃれな家の外観の写真

We love the view of the front door in this home with wide front entrance deck with Trex decking for low maitenance. Welcoming and grand - this home has it all.
Photo by Brice Ferre
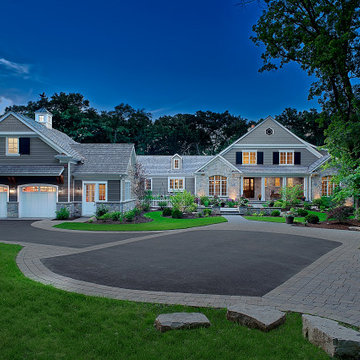
The paver driveway and provides plenty of room for guest parking and access to the 5-car garage.
シカゴにあるラグジュアリーなトランジショナルスタイルのおしゃれな家の外観 (混合材サイディング) の写真
シカゴにあるラグジュアリーなトランジショナルスタイルのおしゃれな家の外観 (混合材サイディング) の写真
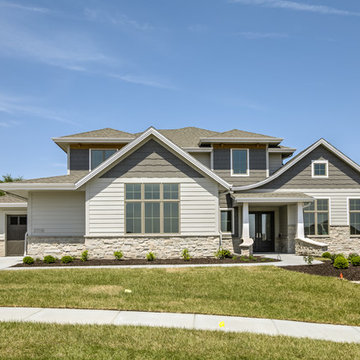
Vintage Modern Exterior in Omaha. A tribute to the past with modern elements.
オマハにあるカントリー風のおしゃれな家の外観 (石材サイディング) の写真
オマハにあるカントリー風のおしゃれな家の外観 (石材サイディング) の写真
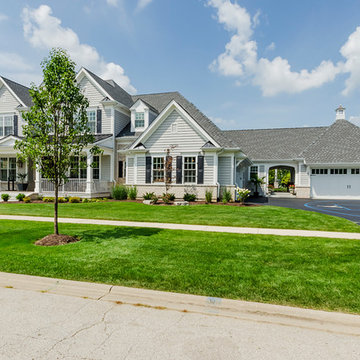
Large transitional style home with unique breezeway connecting to the additional garage. Roof turret, large covered front porch, and dormers add farmhouse charm.
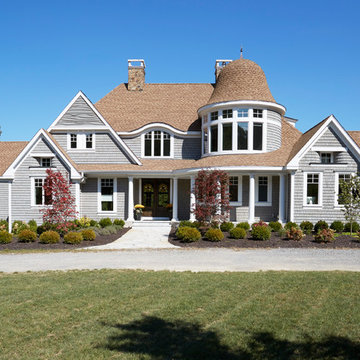
Nantucket shingle style home features white cedar shake siding stained gray and an asphalt shingle roof. Photo by Mike Kaskel
シカゴにあるラグジュアリーな巨大なビーチスタイルのおしゃれな家の外観の写真
シカゴにあるラグジュアリーな巨大なビーチスタイルのおしゃれな家の外観の写真
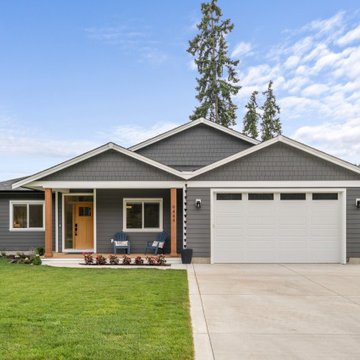
HardiePlank and HardieShingle siding provide a durable exterior against the elements for this custom modern farmhouse rancher. The wood details of the front porch add a touch of west-coast feeling and provide an inviting, sheltered entry.
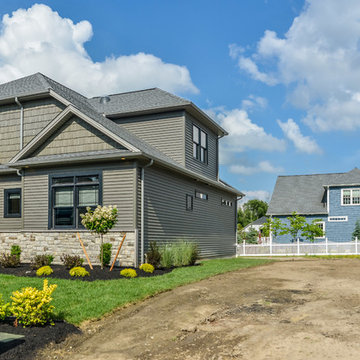
This Bari model with loft is a three bedroom, three bathroom patio home located in The Chateaus at Avalon Meadows in East Amherst, NY.
他の地域にあるお手頃価格の小さなトランジショナルスタイルのおしゃれな家の外観 (ビニールサイディング) の写真
他の地域にあるお手頃価格の小さなトランジショナルスタイルのおしゃれな家の外観 (ビニールサイディング) の写真
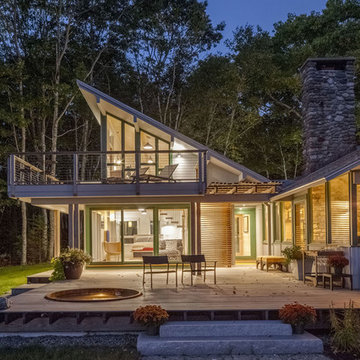
The complete renovation and addition to an original 1962 Maine modern shorefront camp paid special attention to the authenticity of the home blending seamlessly with the vision of original architect. The family has deep sentimental ties to the home. Therefore, every inch of the house was reconditioned, and Marvin® direct glaze, casement, and awning windows were used as a perfect match to the original field built glazing, maintaining the character and extending the use of the camp for four season use.
William Hanley and Heli Mesiniemi, of WMH Architects, were recognized as the winners of “Best in Show” Marvin Architects Challenge 2017 for their skillful execution of design. They created a form that was open, airy and inviting with a tour d force of glazing.
青い家の外観の写真
1
