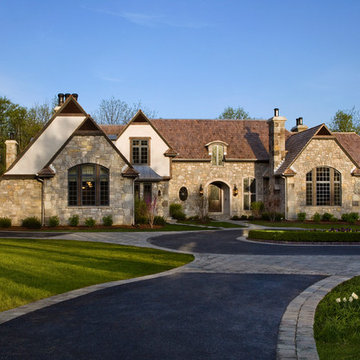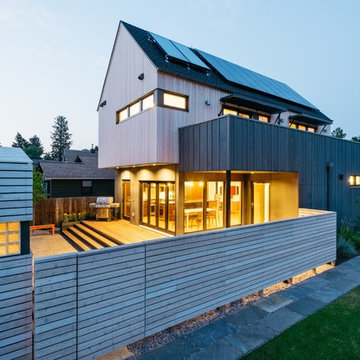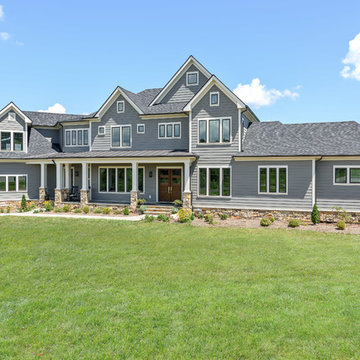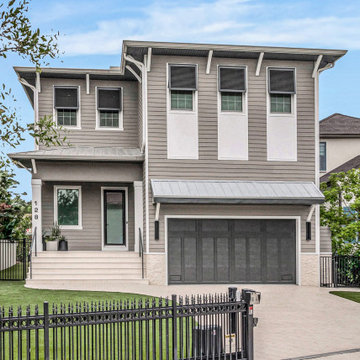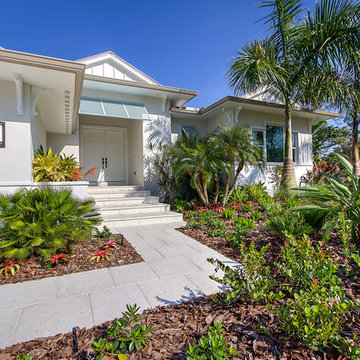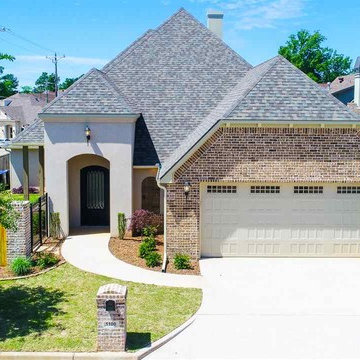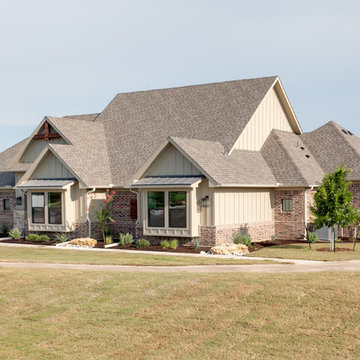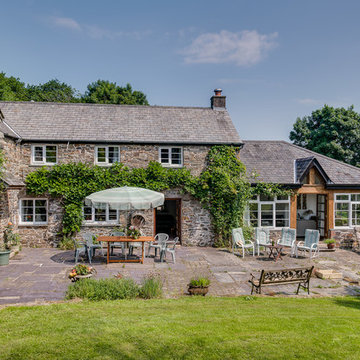青い家の外観の写真
絞り込み:
資材コスト
並び替え:今日の人気順
写真 1〜20 枚目(全 523 枚)
1/4
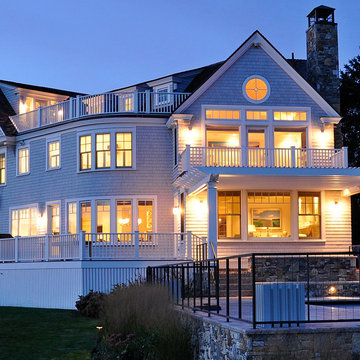
Restricted by a compact but spectacular waterfront site, this home was designed to accommodate a large family and take full advantage of summer living on Cape Cod.
The open, first floor living space connects to a series of decks and patios leading to the pool, spa, dock and fire pit beyond. The name of the home was inspired by the family’s love of the “Pirates of the Caribbean” movie series. The black pearl resides on the cap of the main stair newel post.
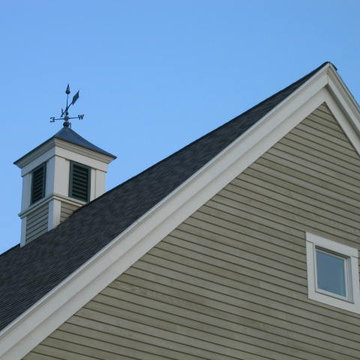
This site built copula contains and hides roof plumbing vent penitrations for this house
ポートランド(メイン)にあるトラディショナルスタイルのおしゃれな家の外観の写真
ポートランド(メイン)にあるトラディショナルスタイルのおしゃれな家の外観の写真
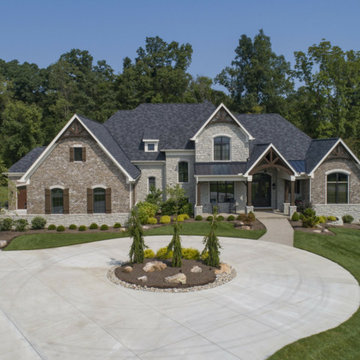
Brick and stone custom home with timber accents in gables.
シンシナティにある高級なトランジショナルスタイルのおしゃれな家の外観 (レンガサイディング) の写真
シンシナティにある高級なトランジショナルスタイルのおしゃれな家の外観 (レンガサイディング) の写真
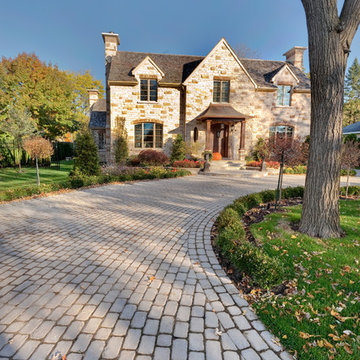
Traditional style driveway using Techo-Bloc's Villagio pavers.
ボストンにある巨大なトラディショナルスタイルのおしゃれな家の外観 (石材サイディング) の写真
ボストンにある巨大なトラディショナルスタイルのおしゃれな家の外観 (石材サイディング) の写真

This Lafayette, California, modern farmhouse is all about laid-back luxury. Designed for warmth and comfort, the home invites a sense of ease, transforming it into a welcoming haven for family gatherings and events.
The home exudes curb appeal with its clean lines and inviting facade, seamlessly blending contemporary design with classic charm for a timeless and welcoming exterior.
Project by Douglah Designs. Their Lafayette-based design-build studio serves San Francisco's East Bay areas, including Orinda, Moraga, Walnut Creek, Danville, Alamo Oaks, Diablo, Dublin, Pleasanton, Berkeley, Oakland, and Piedmont.
For more about Douglah Designs, click here: http://douglahdesigns.com/
To learn more about this project, see here:
https://douglahdesigns.com/featured-portfolio/lafayette-modern-farmhouse-rebuild/
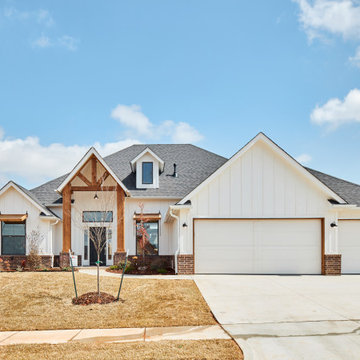
You will love the 12 foot ceilings, stunning kitchen, beautiful floors and accent tile detail in the secondary bath. This one level plan also offers a media room, study and formal dining. This award winning floor plan has been featured as a model home and can be built with different modifications.

We love the view of the front door in this home with wide front entrance deck with Trex decking for low maitenance. Welcoming and grand - this home has it all.
Photo by Brice Ferre
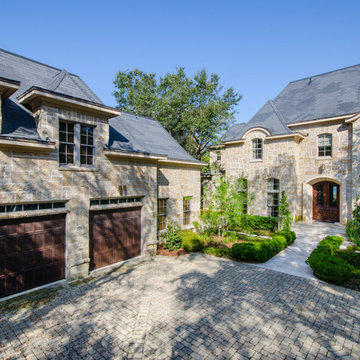
Emerald Coast Real Estate Photography
マイアミにある高級なラスティックスタイルのおしゃれな家の外観 (石材サイディング) の写真
マイアミにある高級なラスティックスタイルのおしゃれな家の外観 (石材サイディング) の写真
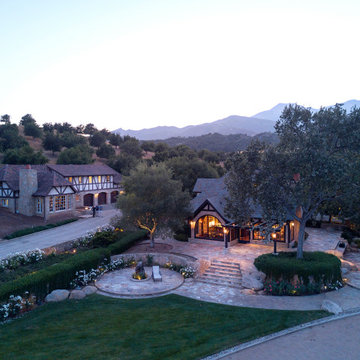
Old World European, Country Cottage. Three separate cottages make up this secluded village over looking a private lake in an old German, English, and French stone villa style. Hand scraped arched trusses, wide width random walnut plank flooring, distressed dark stained raised panel cabinetry, and hand carved moldings make these traditional farmhouse cottage buildings look like they have been here for 100s of years. Newly built of old materials, and old traditional building methods, including arched planked doors, leathered stone counter tops, stone entry, wrought iron straps, and metal beam straps. The Lake House is the first, a Tudor style cottage with a slate roof, 2 bedrooms, view filled living room open to the dining area, all overlooking the lake. The Carriage Home fills in when the kids come home to visit, and holds the garage for the whole idyllic village. This cottage features 2 bedrooms with on suite baths, a large open kitchen, and an warm, comfortable and inviting great room. All overlooking the lake. The third structure is the Wheel House, running a real wonderful old water wheel, and features a private suite upstairs, and a work space downstairs. All homes are slightly different in materials and color, including a few with old terra cotta roofing. Project Location: Ojai, California. Project designed by Maraya Interior Design. From their beautiful resort town of Ojai, they serve clients in Montecito, Hope Ranch, Malibu and Calabasas, across the tri-county area of Santa Barbara, Ventura and Los Angeles, south to Hidden Hills. Patrick Price Photo
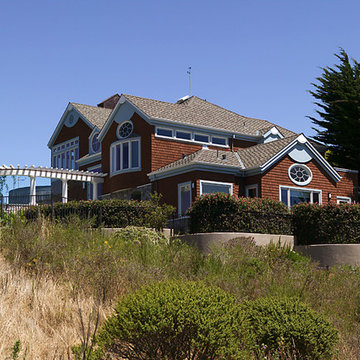
Site view showing curved glass at arbor / wind screen shielding the outdoor pool area. Robet A. M. Stern-inspired transome window with spider muntins, and a cross-hair window are included in the design
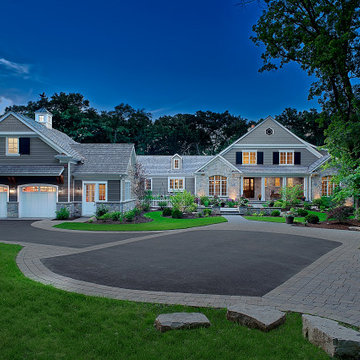
The paver driveway and provides plenty of room for guest parking and access to the 5-car garage.
シカゴにあるラグジュアリーなトランジショナルスタイルのおしゃれな家の外観 (混合材サイディング) の写真
シカゴにあるラグジュアリーなトランジショナルスタイルのおしゃれな家の外観 (混合材サイディング) の写真
青い家の外観の写真
1
