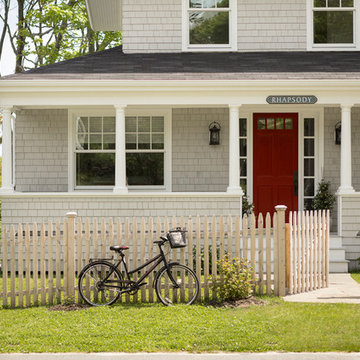ビーチスタイルの家の外観の写真
絞り込み:
資材コスト
並び替え:今日の人気順
写真 1〜14 枚目(全 14 枚)
1/5
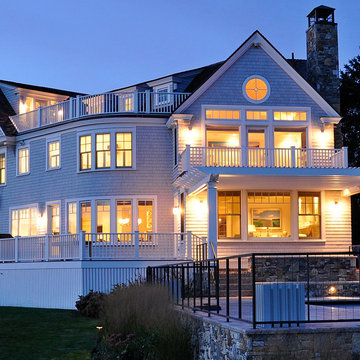
Restricted by a compact but spectacular waterfront site, this home was designed to accommodate a large family and take full advantage of summer living on Cape Cod.
The open, first floor living space connects to a series of decks and patios leading to the pool, spa, dock and fire pit beyond. The name of the home was inspired by the family’s love of the “Pirates of the Caribbean” movie series. The black pearl resides on the cap of the main stair newel post.
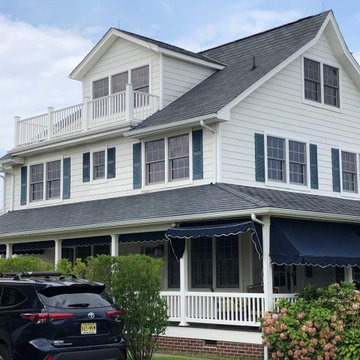
before view of existing century old beach house in need of repair...
ニューヨークにあるビーチスタイルのおしゃれな家の外観 (ウッドシングル張り) の写真
ニューヨークにあるビーチスタイルのおしゃれな家の外観 (ウッドシングル張り) の写真
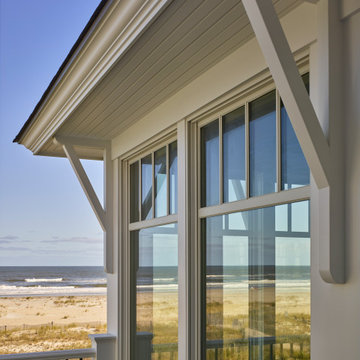
Detail of window overlooking ocean.
他の地域にあるラグジュアリーな巨大なビーチスタイルのおしゃれな家の外観の写真
他の地域にあるラグジュアリーな巨大なビーチスタイルのおしゃれな家の外観の写真
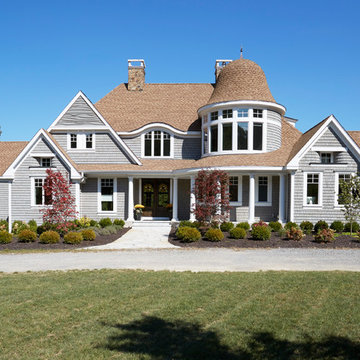
Nantucket shingle style home features white cedar shake siding stained gray and an asphalt shingle roof. Photo by Mike Kaskel
シカゴにあるラグジュアリーな巨大なビーチスタイルのおしゃれな家の外観の写真
シカゴにあるラグジュアリーな巨大なビーチスタイルのおしゃれな家の外観の写真
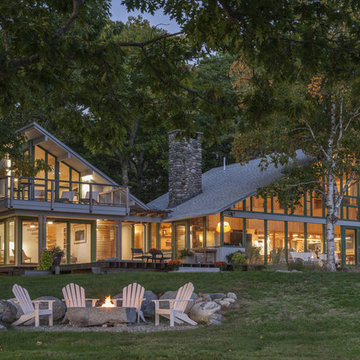
The complete renovation and addition to an original 1962 Maine modern shorefront camp paid special attention to the authenticity of the home blending seamlessly with the vision of original architect. The family has deep sentimental ties to the home. Therefore, every inch of the house was reconditioned, and Marvin® direct glaze, casement, and awning windows were used as a perfect match to the original field built glazing, maintaining the character and extending the use of the camp for four season use.
William Hanley and Heli Mesiniemi, of WMH Architects, were recognized as the winners of “Best in Show” Marvin Architects Challenge 2017 for their skillful execution of design. They created a form that was open, airy and inviting with a tour de force of glazing.
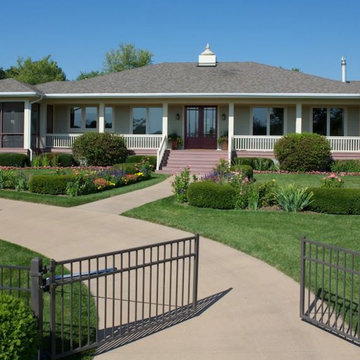
Maharishi Vastu home with two screened porches. Maharishi Vastu qualities: abundant east-facing windows for rising sun energy. Entry from East.
他の地域にある高級なビーチスタイルのおしゃれな家の外観 (コンクリート繊維板サイディング) の写真
他の地域にある高級なビーチスタイルのおしゃれな家の外観 (コンクリート繊維板サイディング) の写真
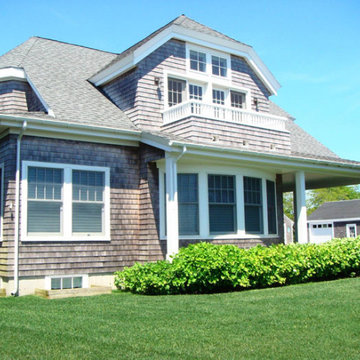
New Contemporary / Beach style residence on Mashnee Island.
ボストンにある高級な中くらいなビーチスタイルのおしゃれな家の外観の写真
ボストンにある高級な中くらいなビーチスタイルのおしゃれな家の外観の写真
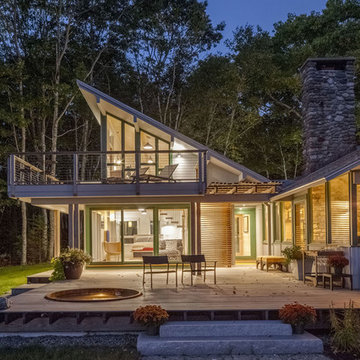
The complete renovation and addition to an original 1962 Maine modern shorefront camp paid special attention to the authenticity of the home blending seamlessly with the vision of original architect. The family has deep sentimental ties to the home. Therefore, every inch of the house was reconditioned, and Marvin® direct glaze, casement, and awning windows were used as a perfect match to the original field built glazing, maintaining the character and extending the use of the camp for four season use.
William Hanley and Heli Mesiniemi, of WMH Architects, were recognized as the winners of “Best in Show” Marvin Architects Challenge 2017 for their skillful execution of design. They created a form that was open, airy and inviting with a tour d force of glazing.
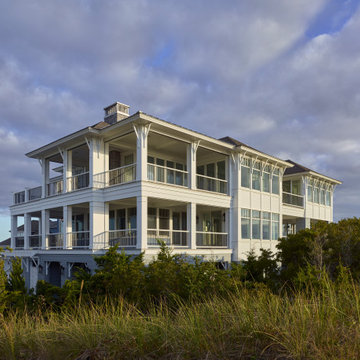
Transitional two story home over parking with wrap around decks.
他の地域にあるラグジュアリーな巨大なビーチスタイルのおしゃれな家の外観の写真
他の地域にあるラグジュアリーな巨大なビーチスタイルのおしゃれな家の外観の写真
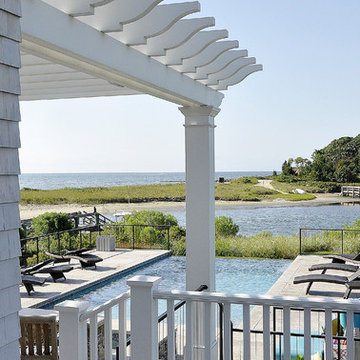
Restricted by a compact but spectacular waterfront site, this home was designed to accommodate a large family and take full advantage of summer living on Cape Cod.
The open, first floor living space connects to a series of decks and patios leading to the pool, spa, dock and fire pit beyond. The name of the home was inspired by the family’s love of the “Pirates of the Caribbean” movie series. The black pearl resides on the cap of the main stair newel post.
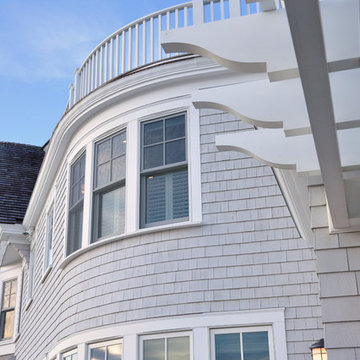
Restricted by a compact but spectacular waterfront site, this home was designed to accommodate a large family and take full advantage of summer living on Cape Cod.
The open, first floor living space connects to a series of decks and patios leading to the pool, spa, dock and fire pit beyond. The name of the home was inspired by the family’s love of the “Pirates of the Caribbean” movie series. The black pearl resides on the cap of the main stair newel post.
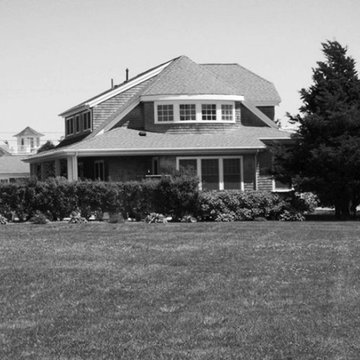
New Contemporary / Beach style residence on Mashnee Island.
ボストンにある高級な中くらいなビーチスタイルのおしゃれな家の外観の写真
ボストンにある高級な中くらいなビーチスタイルのおしゃれな家の外観の写真
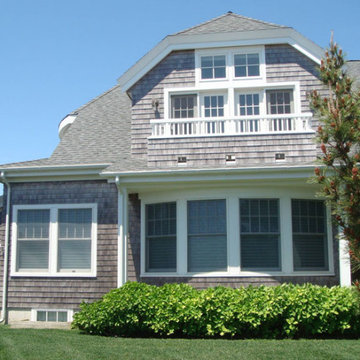
New Contemporary / Beach style residence on Mashnee Island.
ボストンにある高級な中くらいなビーチスタイルのおしゃれな家の外観の写真
ボストンにある高級な中くらいなビーチスタイルのおしゃれな家の外観の写真
ビーチスタイルの家の外観の写真
1
