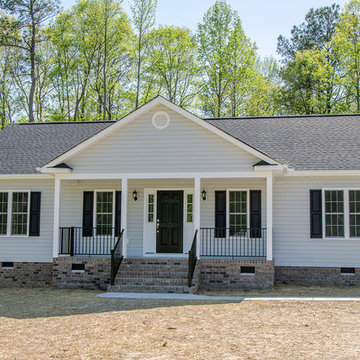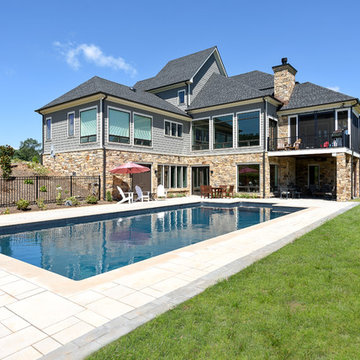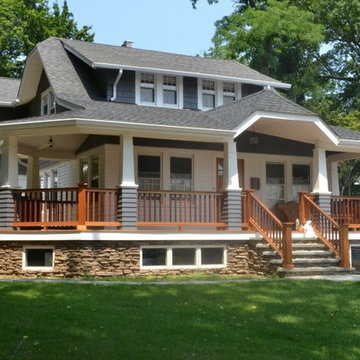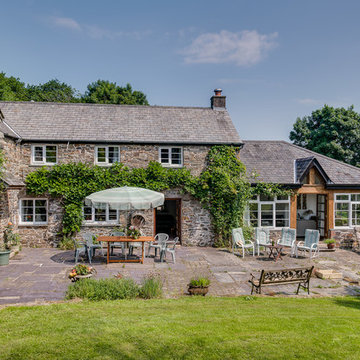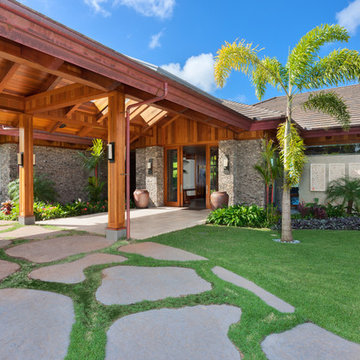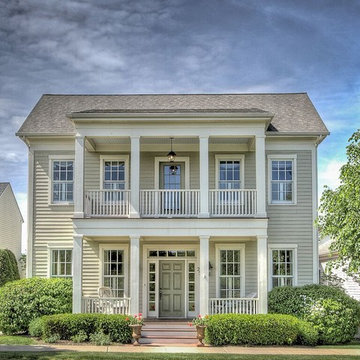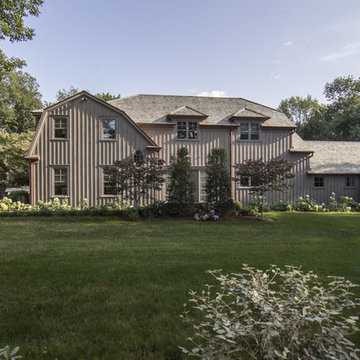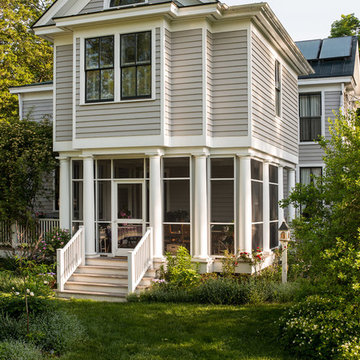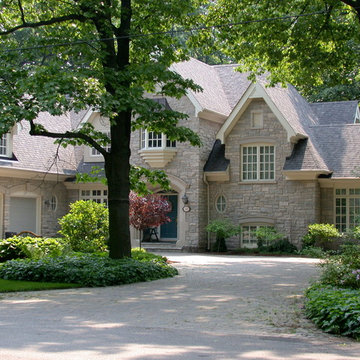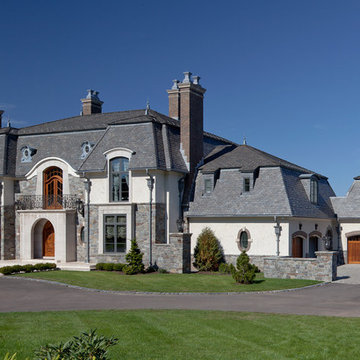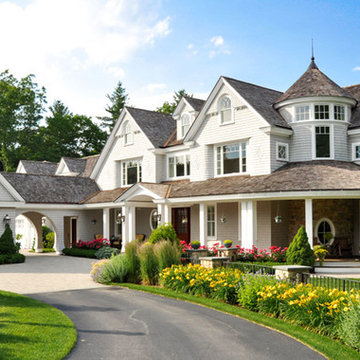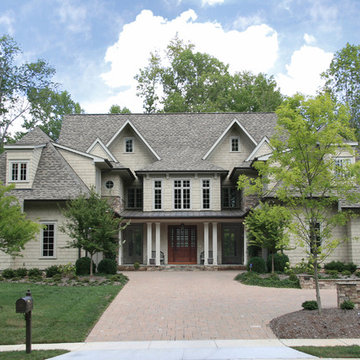緑色の家の外観の写真
絞り込み:
資材コスト
並び替え:今日の人気順
写真 1〜20 枚目(全 129 枚)
1/5
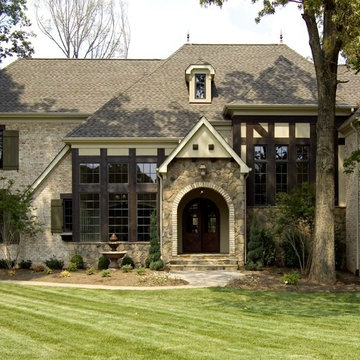
These pictures are of a kitchen remodel, bathroom remodel, fire place remodel, bedroom remodel, and our new construction homes.
シャーロットにあるトラディショナルスタイルのおしゃれな家の外観 (混合材サイディング) の写真
シャーロットにあるトラディショナルスタイルのおしゃれな家の外観 (混合材サイディング) の写真
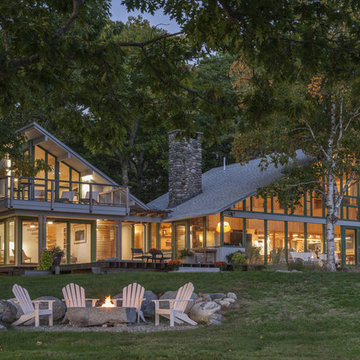
The complete renovation and addition to an original 1962 Maine modern shorefront camp paid special attention to the authenticity of the home blending seamlessly with the vision of original architect. The family has deep sentimental ties to the home. Therefore, every inch of the house was reconditioned, and Marvin® direct glaze, casement, and awning windows were used as a perfect match to the original field built glazing, maintaining the character and extending the use of the camp for four season use.
William Hanley and Heli Mesiniemi, of WMH Architects, were recognized as the winners of “Best in Show” Marvin Architects Challenge 2017 for their skillful execution of design. They created a form that was open, airy and inviting with a tour de force of glazing.
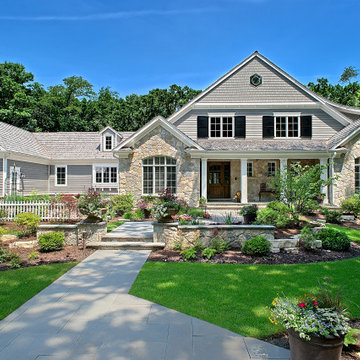
The front entry features a bluestone walk, elevated courtyard garden, and lush landscaping.
シカゴにあるラグジュアリーなトランジショナルスタイルのおしゃれな家の外観 (石材サイディング) の写真
シカゴにあるラグジュアリーなトランジショナルスタイルのおしゃれな家の外観 (石材サイディング) の写真
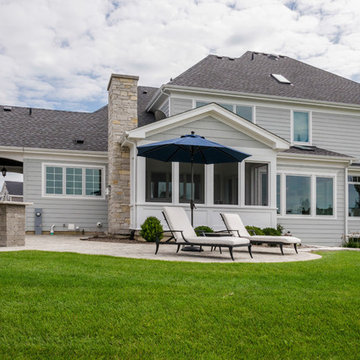
Backyard featuring multiple seating areas, pergola, and four seasons room.
シカゴにあるトランジショナルスタイルのおしゃれな家の外観 (混合材サイディング) の写真
シカゴにあるトランジショナルスタイルのおしゃれな家の外観 (混合材サイディング) の写真
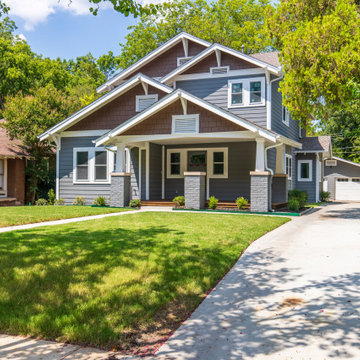
We added a second story addition in the Belmont Addition Dallas Conservation District when we remodeled this Craftsman home.
ダラスにある高級な中くらいなトラディショナルスタイルのおしゃれな家の外観の写真
ダラスにある高級な中くらいなトラディショナルスタイルのおしゃれな家の外観の写真

A grand, warm welcome leads to the front door and expanded outdoor living spaces.
ポートランドにあるラグジュアリーなトラディショナルスタイルのおしゃれな家の外観 (混合材サイディング、ウッドシングル張り) の写真
ポートランドにあるラグジュアリーなトラディショナルスタイルのおしゃれな家の外観 (混合材サイディング、ウッドシングル張り) の写真
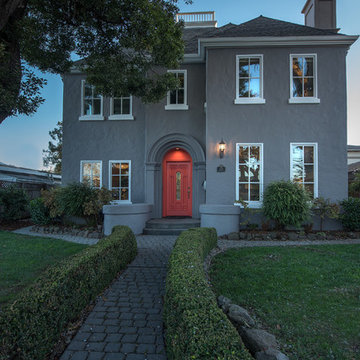
Exterior Photo, Paul Schraub
サンフランシスコにある高級な中くらいなエクレクティックスタイルのおしゃれな家の外観 (漆喰サイディング) の写真
サンフランシスコにある高級な中くらいなエクレクティックスタイルのおしゃれな家の外観 (漆喰サイディング) の写真
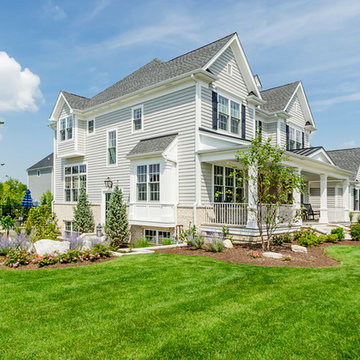
Side elevation of transitional home with a large, covered front porch and stamped concrete walkway. Dramatic double door front entrance with brick trim.
緑色の家の外観の写真
1
