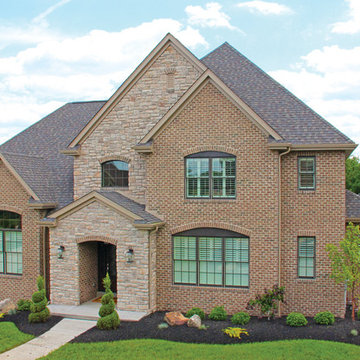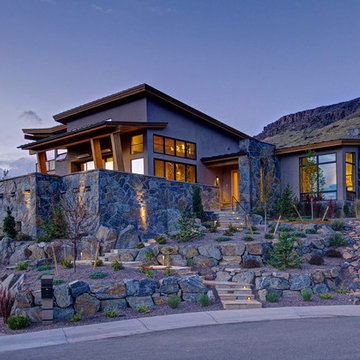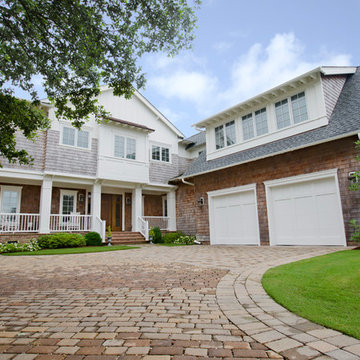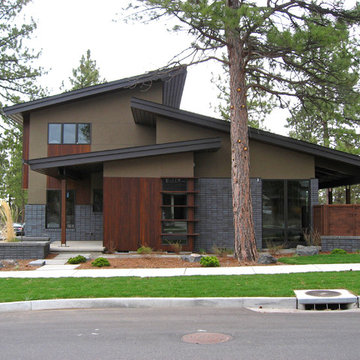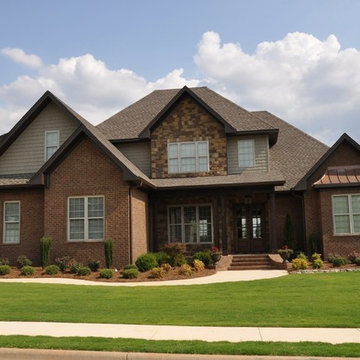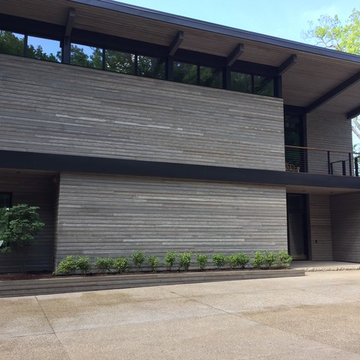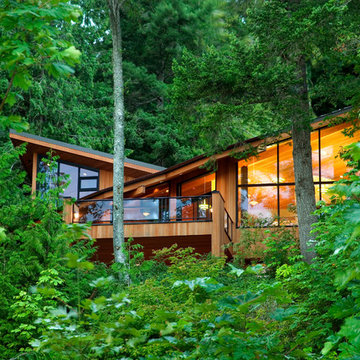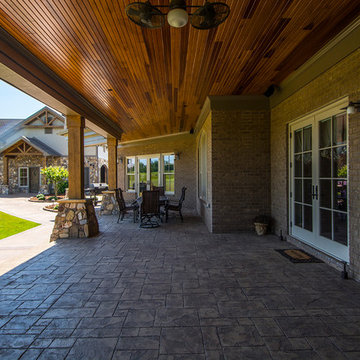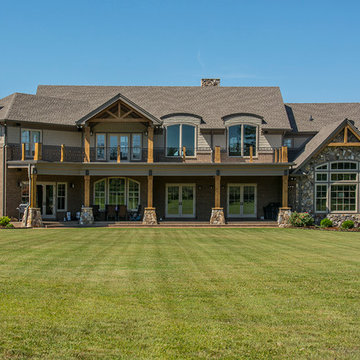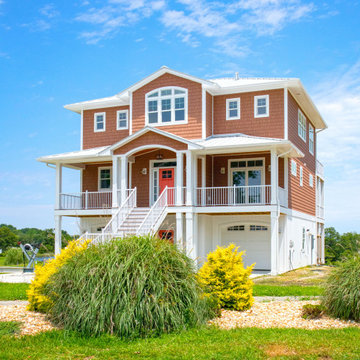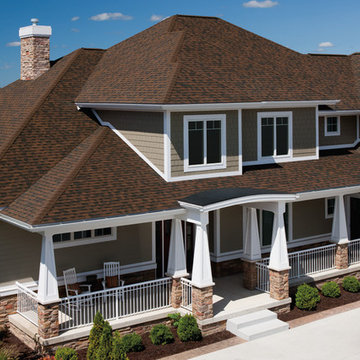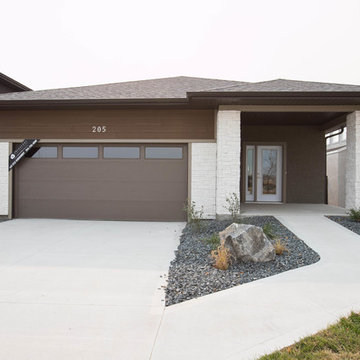茶色い家 (混合材サイディング) の写真
絞り込み:
資材コスト
並び替え:今日の人気順
写真 1441〜1460 枚目(全 8,234 枚)
1/3
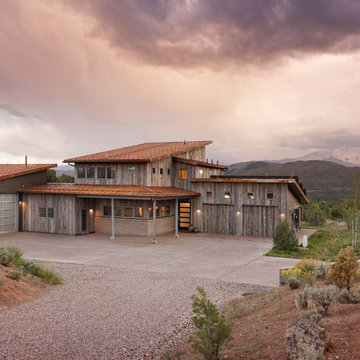
PHOTOS: Mountain Home Photo
CONTRACTOR: 3C Construction
Main level living: 1455 sq ft
Upper level Living: 1015 sq ft
Guest Wing / Office: 520 sq ft
Total Living: 2990 sq ft
Studio Space: 1520 sq ft
2 Car Garage : 575 sq ft
General Contractor: 3C Construction: Steve Lee
The client, a sculpture artist, and his wife came to J.P.A. only wanting a studio next to their home. During the design process it grew to having a living space above the studio, which grew to having a small house attached to the studio forming a compound. At this point it became clear to the client; the project was outgrowing the neighborhood. After re-evaluating the project, the live / work compound is currently sited in a natural protected nest with post card views of Mount Sopris & the Roaring Fork Valley. The courtyard compound consist of the central south facing piece being the studio flanked by a simple 2500 sq ft 2 bedroom, 2 story house one the west side, and a multi purpose guest wing /studio on the east side. The evolution of this compound came to include the desire to have the building blend into the surrounding landscape, and at the same time become the backdrop to create and display his sculpture.
“Jess has been our architect on several projects over the past ten years. He is easy to work with, and his designs are interesting and thoughtful. He always carefully listens to our ideas and is able to create a plan that meets our needs both as individuals and as a family. We highly recommend Jess Pedersen Architecture”.
- Client
“As a general contractor, I can highly recommend Jess. His designs are very pleasing with a lot of thought put in to how they are lived in. He is a real team player, adding greatly to collaborative efforts and making the process smoother for all involved. Further, he gets information out on or ahead of schedule. Really been a pleasure working with Jess and hope to do more together in the future!”
Steve Lee - 3C Construction
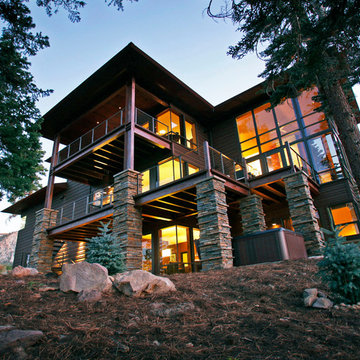
Brad Miller Photography
他の地域にあるトラディショナルスタイルのおしゃれな家の外観 (混合材サイディング) の写真
他の地域にあるトラディショナルスタイルのおしゃれな家の外観 (混合材サイディング) の写真
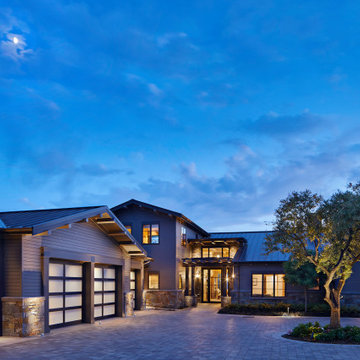
The entry glows beyond the olive tree at the center of the courtyard. // Image : Benjamin Benschneider Photography
シアトルにあるトランジショナルスタイルのおしゃれな家の外観 (混合材サイディング) の写真
シアトルにあるトランジショナルスタイルのおしゃれな家の外観 (混合材サイディング) の写真
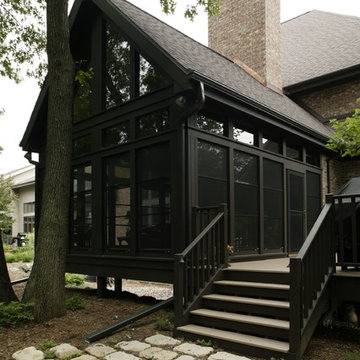
Working with a structural engineer, we preserved our client’s brick chimney using post footings, and installed Trex decking. Incorporating natural light into the design plan, the new Mon-Ray high performance aluminum windows were chosen purposefully to allow cool air to circulate during warm summer nights, and lock in the heat during cool spring or winter evenings.
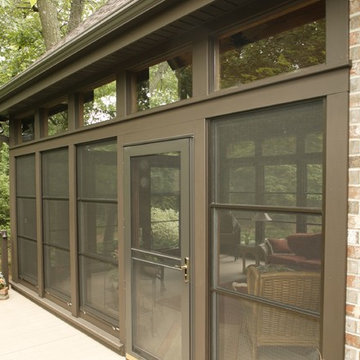
Working with a structural engineer, we preserved our client’s brick chimney using post footings, and installed Trex decking. Incorporating natural light into the design plan, the new Mon-Ray high performance aluminum windows were chosen purposefully to allow cool air to circulate during warm summer nights, and lock in the heat during cool spring or winter evenings.
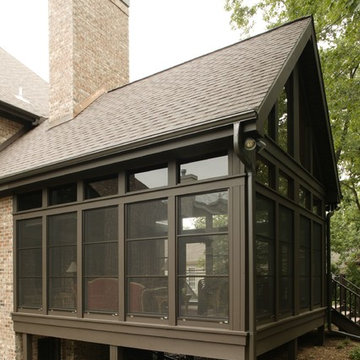
This private home nestled in the woods had a back deck that attracted mosquitoes at night and cooled to a temperature that was uncomfortable to enjoy.
They wanted to convert the deck into a four season sunroom addition while keeping the existing foundation windows and chimney. It was also important for the addition to blend seamlessly with the rest of their home.
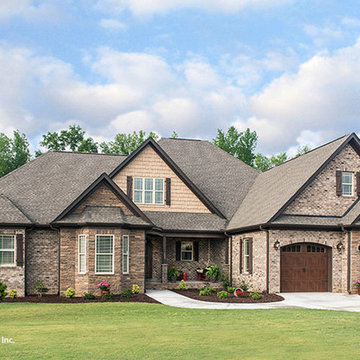
This family-friendly design is centered around open living space, with a cathedral great room and eye-catching dining room meeting at the expansive kitchen. A walk-in pantry, coat closet, and utility room sit between the garage and the kitchen, convenient yet out of the way. Two bedrooms with plenty of closet space share a Jack-and-Jill bathroom at the rear of the plan, while the study and master suite are positioned across the plan for privacy. The master suite enjoys a large bathroom, dual walk-in closets, and French doors leading to a porch with fireplace.
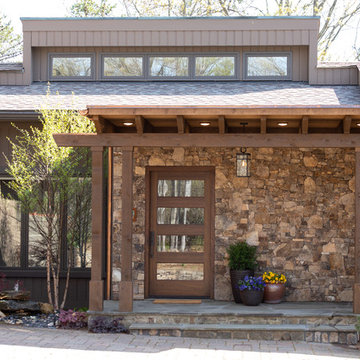
Amy Pearman, Boyd Pearman Photography
他の地域にある高級な中くらいなトランジショナルスタイルのおしゃれな家の外観 (混合材サイディング) の写真
他の地域にある高級な中くらいなトランジショナルスタイルのおしゃれな家の外観 (混合材サイディング) の写真
茶色い家 (混合材サイディング) の写真
73
