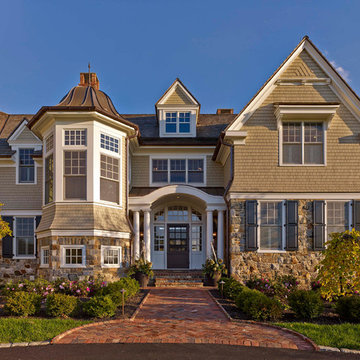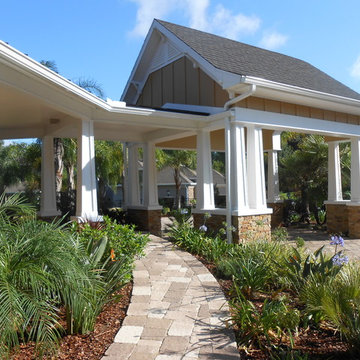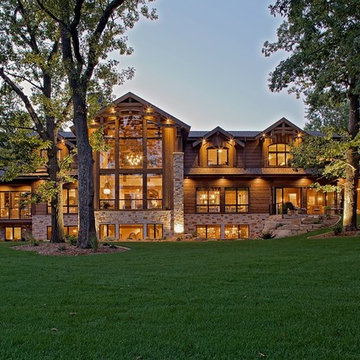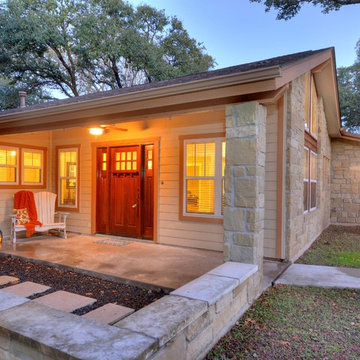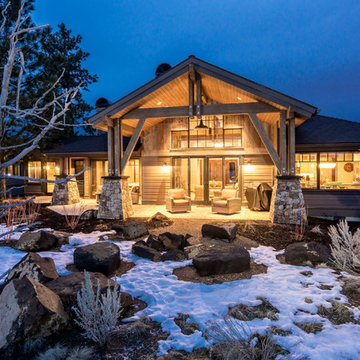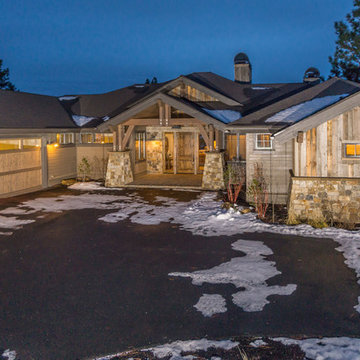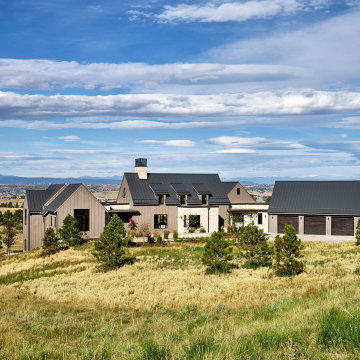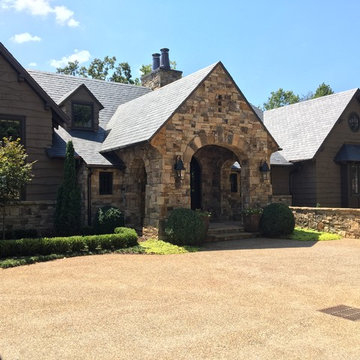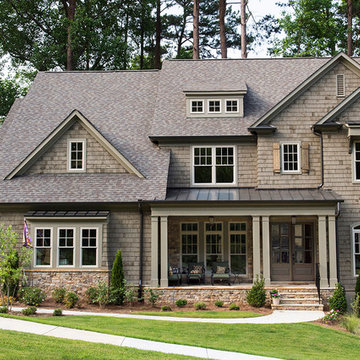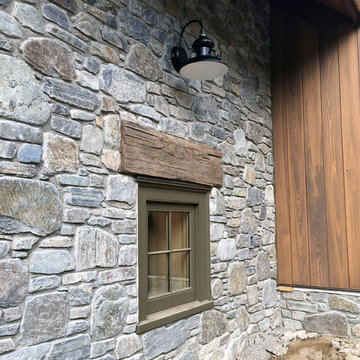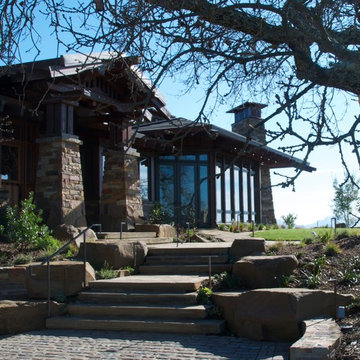茶色い家 (混合材サイディング) の写真
並び替え:今日の人気順
写真 1421〜1440 枚目(全 8,233 枚)
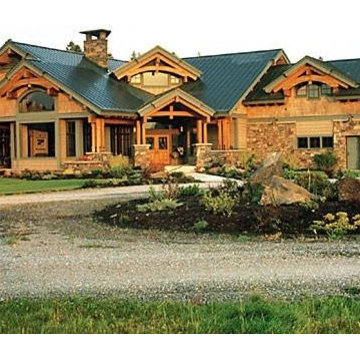
A local family business, Centennial Timber Frames started in a garage and has been in creating timber frames since 1988, with a crew of craftsmen dedicated to the art of mortise and tenon joinery.
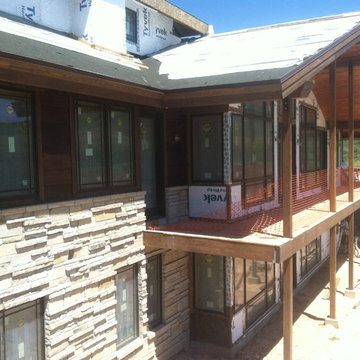
Stained and Brushed Iowa Reclaimed Barn siding
他の地域にあるお手頃価格の中くらいなトラディショナルスタイルのおしゃれな家の外観 (混合材サイディング) の写真
他の地域にあるお手頃価格の中くらいなトラディショナルスタイルのおしゃれな家の外観 (混合材サイディング) の写真
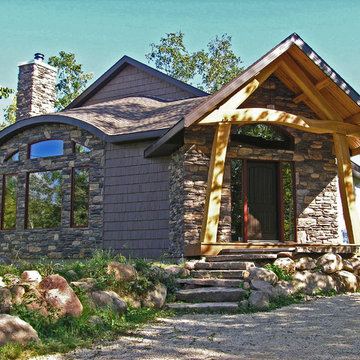
What is our eye drawn to? The A frame live edge timber covered entry? The stone and siding exterior or the rounded roof line. Nothing about this custom cottage says average.
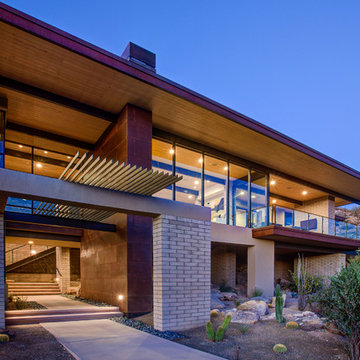
The house is nestled in the lee of the Tortolita Mountains.
William Lesch Photography
フェニックスにある中くらいなコンテンポラリースタイルのおしゃれな家の外観 (混合材サイディング) の写真
フェニックスにある中くらいなコンテンポラリースタイルのおしゃれな家の外観 (混合材サイディング) の写真
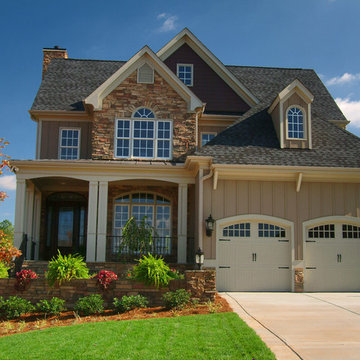
Exterior Painting: The brick accent siding and taupe exterior paint focus attention on the beautiful lattice windows on this expansive multi-level house with tuck under garage and inviting front porch.
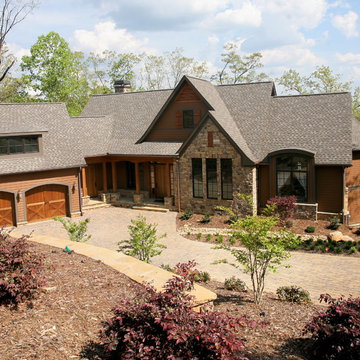
Lakehouse exterior, stacked stone and shake
他の地域にあるトラディショナルスタイルのおしゃれな家の外観 (混合材サイディング) の写真
他の地域にあるトラディショナルスタイルのおしゃれな家の外観 (混合材サイディング) の写真
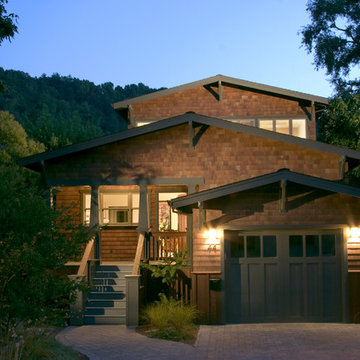
This new 1,700 sf two-story single family residence for a young couple required a minimum of three bedrooms, two bathrooms, packaged to fit unobtrusively in an older low-key residential neighborhood. The house is located on a small non-conforming lot. In order to get the maximum out of this small footprint, we virtually eliminated areas such as hallways to capture as much living space. We made the house feel larger by giving the ground floor higher ceilings, provided ample natural lighting, captured elongated sight lines out of view windows, and used outdoor areas as extended living spaces.
To help the building be a “good neighbor,” we set back the house on the lot to minimize visual volume, creating a friendly, social semi-public front porch. We designed with multiple step-back levels to create an intimacy in scale. The garage is on one level, the main house is on another higher level. The upper floor is set back even further to reduce visual impact.
By designing a single car garage with exterior tandem parking, we minimized the amount of yard space taken up with parking. The landscaping and permeable cobblestone walkway up to the house serves double duty as part of the city required parking space. The final building solution incorporated a variety of significant cost saving features, including a floor plan that made the most of the natural topography of the site and allowed access to utilities’ crawl spaces. We avoided expensive excavation by using slab on grade at the ground floor. Retaining walls also doubled as building walls.
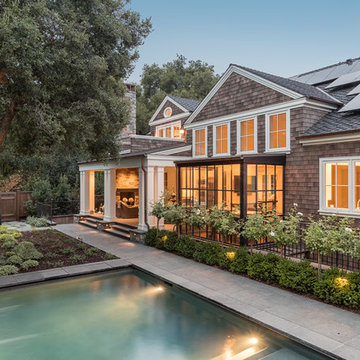
Frank Paul Perez, Red Lily Studios
サンフランシスコにあるラグジュアリーなトラディショナルスタイルのおしゃれな家の外観 (混合材サイディング) の写真
サンフランシスコにあるラグジュアリーなトラディショナルスタイルのおしゃれな家の外観 (混合材サイディング) の写真
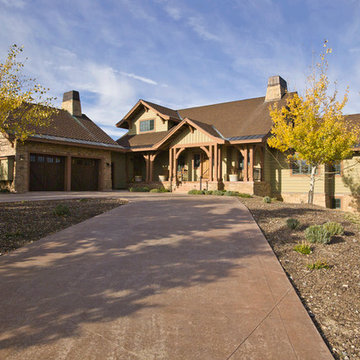
The approach to the house from the west.
Photo by Peter LaBau
ソルトレイクシティにあるラグジュアリーなラスティックスタイルのおしゃれな家の外観 (混合材サイディング) の写真
ソルトレイクシティにあるラグジュアリーなラスティックスタイルのおしゃれな家の外観 (混合材サイディング) の写真
茶色い家 (混合材サイディング) の写真
72
