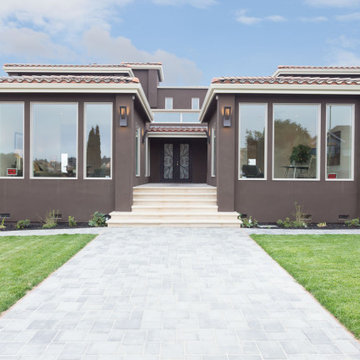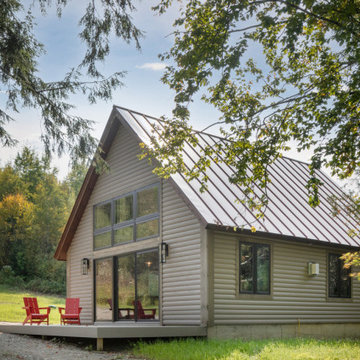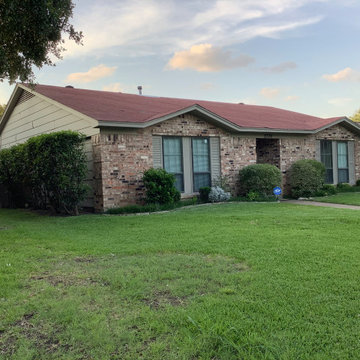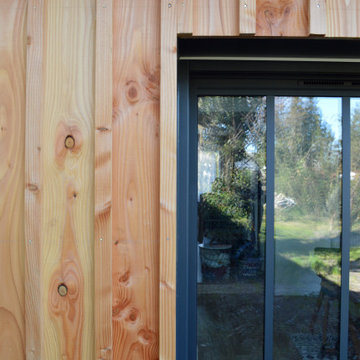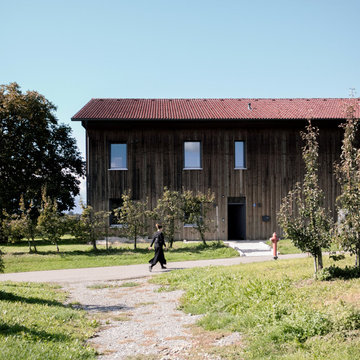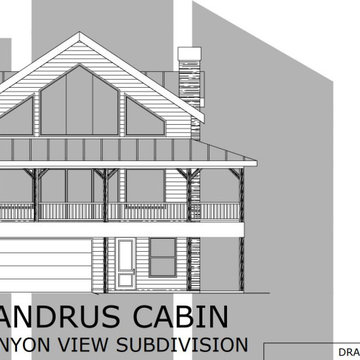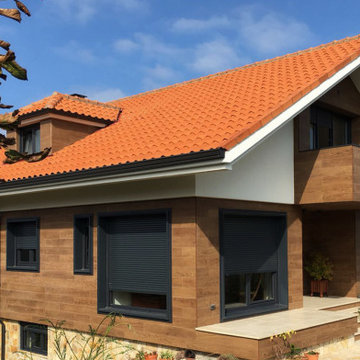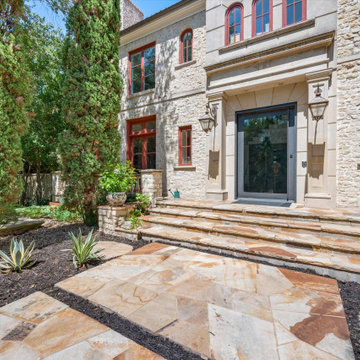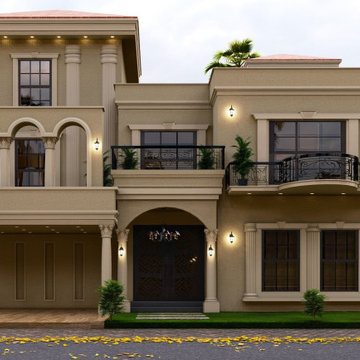家の外観 - 赤い屋根の家、茶色い家の写真
絞り込み:
資材コスト
並び替え:今日の人気順
写真 61〜80 枚目(全 158 枚)
1/3
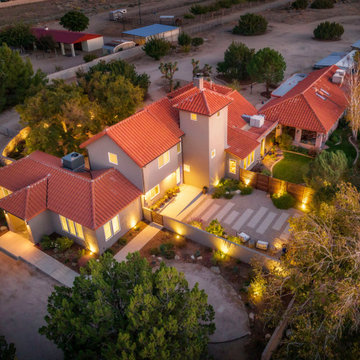
Living & dining room addition plus landscaping for this High Desert House.
ロサンゼルスにあるラグジュアリーなトランジショナルスタイルのおしゃれな家の外観 (漆喰サイディング) の写真
ロサンゼルスにあるラグジュアリーなトランジショナルスタイルのおしゃれな家の外観 (漆喰サイディング) の写真
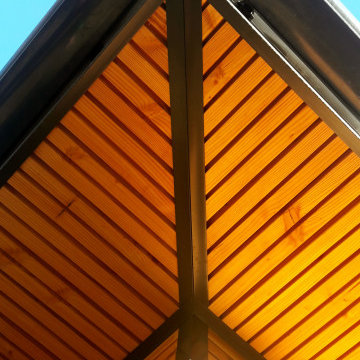
Situé aux Lecques, à Saint Cyr sur Mer, cet appartement est un lieu de vacances au bord de mer pour les clients. Il a entièrement été rénové au goût du jour dans différentes nuances de bleues et de bois. Les espaces ont été optimisés, la cuisine s'ouvre maintenant sur le séjour afin de profiter d'une lumière naturelle traversante. Les chambres sont redesservies pour agencer de nouveaux rangements indispensables.
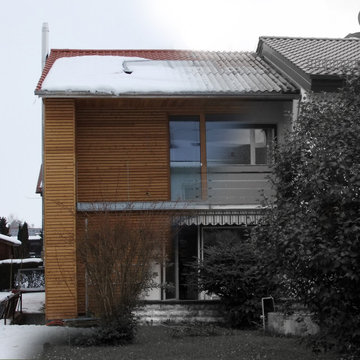
Dieses Reihenhaus haben unsere Architekten 2013 saniert. Vor der Heizung über die Fassade und Grundriss wurde das gesamte Wohnhaus auf den aktuellen Stand der Technik gehoben und setzt sich mit seiner klaren Holzstruktur von den bestehenden Gebäuden ab.
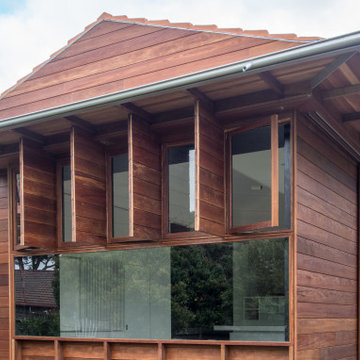
Not just an add-on. This contemporary extension in Croydon, Sydney uses design and material to create a visually appealing new kitchen at the back of a traditional terrace. A surprise for visitors!
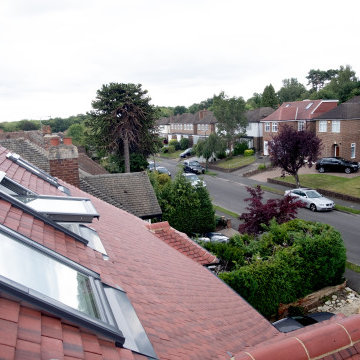
This was a rear extension we completed for a property in Surrey. It features french patio doors leading onto a new decking. It provides extensive views onto the garden from the spacious kitchen diner.
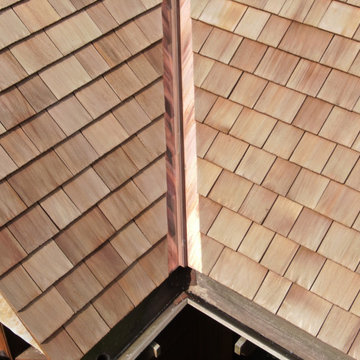
We installed 18" western red cedar "perfection" shingles by Watkins Mill treated with Chromated Copper Arsenate for longevity on this historical reproduction residence. The first step was installing continuous CertainTeed WinterGuard® ice and water shield across the roof decking followed by Benjamin Obdyke Cedar Breather matt to assure proper air circulation beneath the shingles. All valleys were flashed with 20 oz red copper.
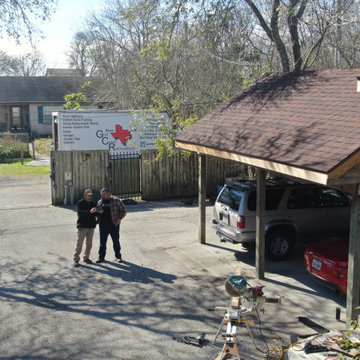
Replaced Roof and Fascia rotted siding and doors.
ヒューストンにあるラグジュアリーなラスティックスタイルのおしゃれな家の外観 (下見板張り) の写真
ヒューストンにあるラグジュアリーなラスティックスタイルのおしゃれな家の外観 (下見板張り) の写真
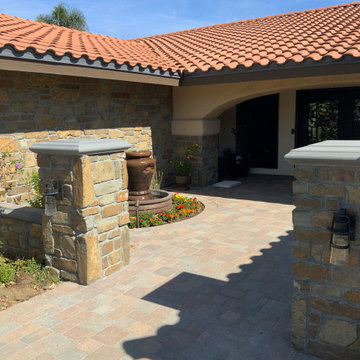
This beautiful California Tuscan-style home showcases the Quarry Mill's Cabernet natural tumbled real thin stone veneer. Cabernet is a tumbled real stone veneer in shades of earthy browns. The stone has unusually rich and deep tones of brown, gold and some rust tones. We classify Cabernet as a fieldledge style as it has some semi-irregular pieces. Depending on your design preferences and masonry contractor, the stone can be installed in a more linear ashlar style pattern. This thin stone has a relatively smooth texture with occasional ripples on the faces on the individual pieces. The stone is shown here with a half inch raked mortar joint, but Cabernet is also well suited for a flush joint.
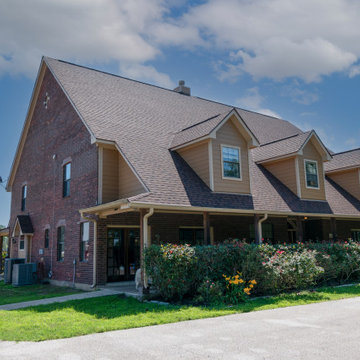
This giant ranch house started with an awkward full wall of brick over a porch on the entire right side of the house. The builder failed to properly flash the wall causing the water to come down through the ceiling of the porch below. We demoed the wall, sheathed it with OSB and Tyvek Homewrap, and built back with Hardie siding with a board and batten upper section to break up 26' tall wall. We also repaired the porch area, some interior damaged, refinished the mahogany doors, and repaired the brick on the other side of the house.
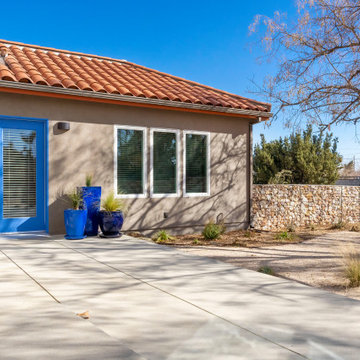
Living & dining room addition plus landscaping for this High Desert House.
ロサンゼルスにあるラグジュアリーなトランジショナルスタイルのおしゃれな家の外観 (漆喰サイディング) の写真
ロサンゼルスにあるラグジュアリーなトランジショナルスタイルのおしゃれな家の外観 (漆喰サイディング) の写真
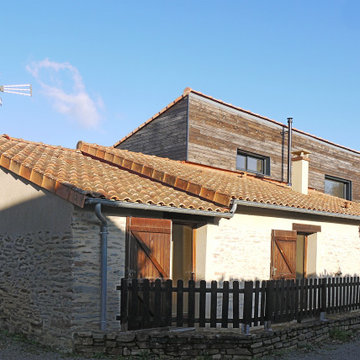
Vue de la maison existante et de son extension, depuis la rue
ナントにあるお手頃価格のコンテンポラリースタイルのおしゃれな家の外観 (下見板張り) の写真
ナントにあるお手頃価格のコンテンポラリースタイルのおしゃれな家の外観 (下見板張り) の写真
家の外観 - 赤い屋根の家、茶色い家の写真
4
